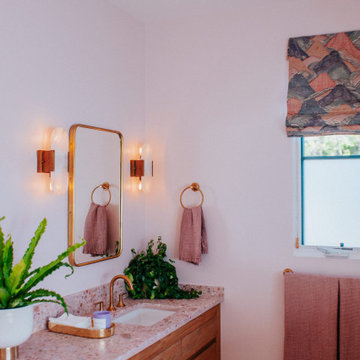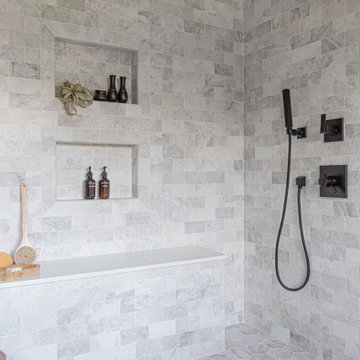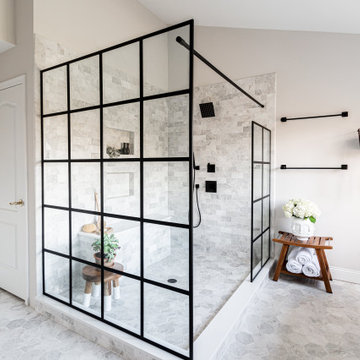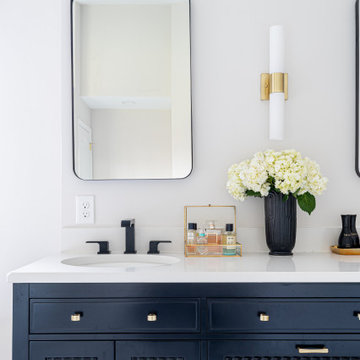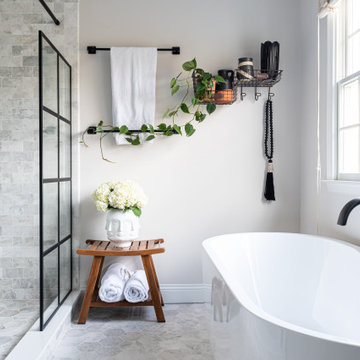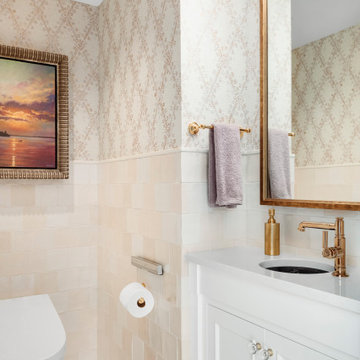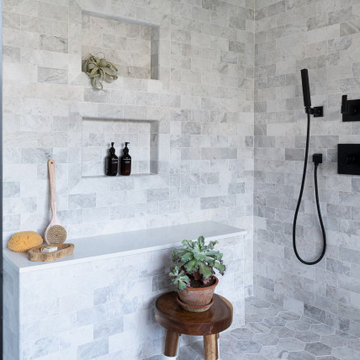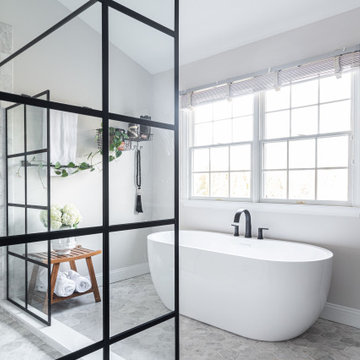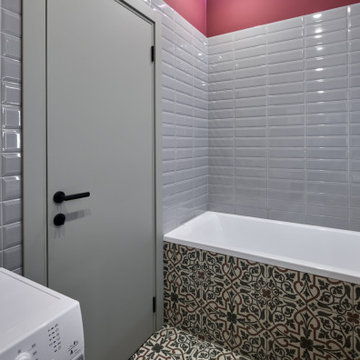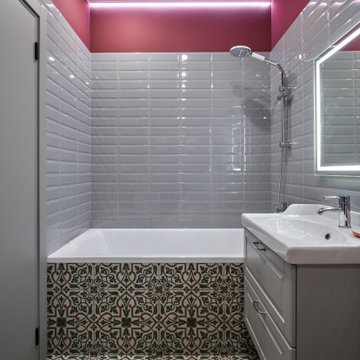85 Billeder af bad med lyserøde vægge og toilet
Sorteret efter:
Budget
Sorter efter:Populær i dag
61 - 80 af 85 billeder
Item 1 ud af 3
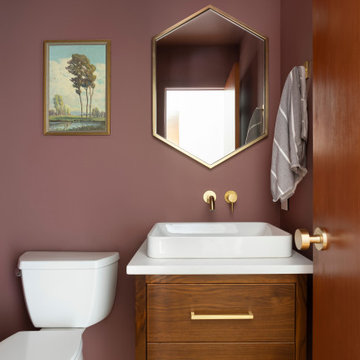
APD was hired to update the primary bathroom and laundry room of this ranch style family home. Included was a request to add a powder bathroom where one previously did not exist to help ease the chaos for the young family. The design team took a little space here and a little space there, coming up with a reconfigured layout including an enlarged primary bathroom with large walk-in shower, a jewel box powder bath, and a refreshed laundry room including a dog bath for the family’s four legged member!
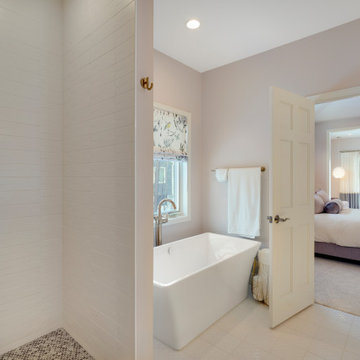
This was a whole home renovation with an addition and was phased over two and a half years. It included the kitchen, living room, primary suite, basement family room and wet bar, plus the addition of his and hers office space, along with a sunscreen. This modern rambler is transitional style at its best!
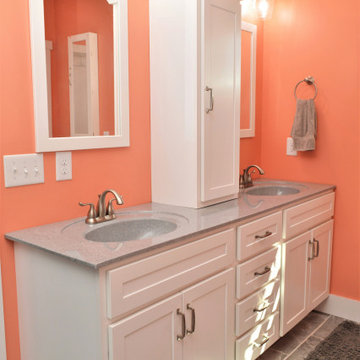
Cabinet Brand: BaileyTown USA
Wood Species: Maple
Cabinet Finish: White
Door Style: Chesapeake
Counter top: Carstin, Cultured Marble counter top, Vein Platinum Granite color
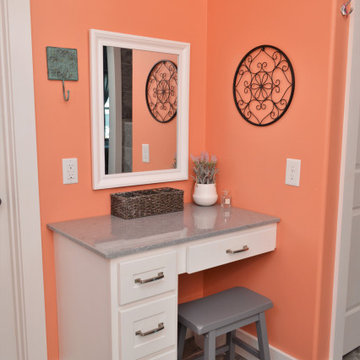
Cabinet Brand: BaileyTown USA
Wood Species: Maple
Cabinet Finish: White
Door Style: Chesapeake
Counter top: Carstin, Cultured Marble counter top, Vein Platinum Granite color
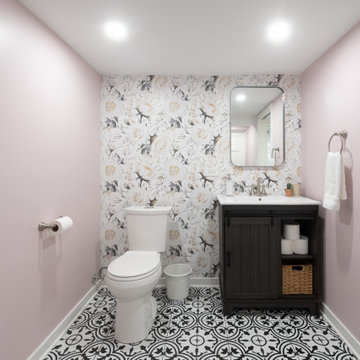
Transformed an existing bathroom basement into a large space that you can enjoy for simple relaxing after a workout in the spa space
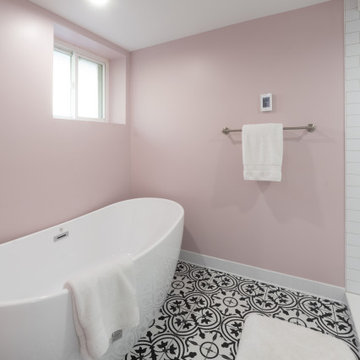
Transformed an existing bathroom basement into a large space that you can enjoy for simple relaxing after a workout in the spa space
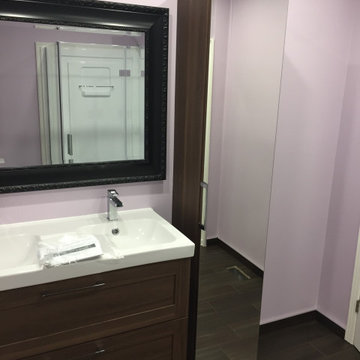
Crisp paint lines between the pair !
On the opposing side seen floating vanity & side cabinet !
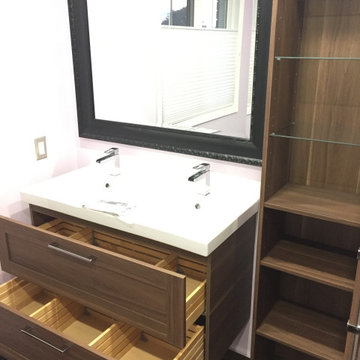
Crisp paint lines between the pair !
On the opposing side seen floating vanity & side cabinet !
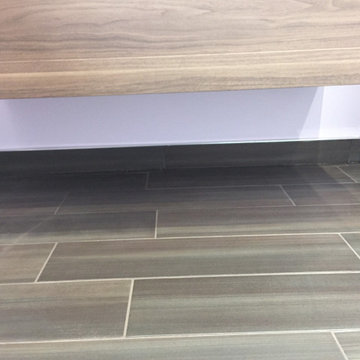
Crisp paint lines between the pair !
On the opposing side seen floating vanity & side cabinet !
Matching floor tile border of 4" with chrome edging to complete the shic look for these ladies !
Flat straight tile lines throughout entire flooring
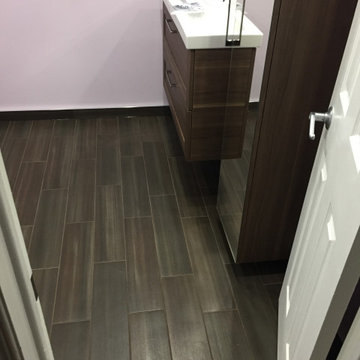
Crisp paint lines between the pair !
On the opposing side seen floating vanity & side cabinet !
Matching floor tile border of 4" with chrome edging to complete the shic look for these ladies !
Flat straight tile lines throughout entire flooring
85 Billeder af bad med lyserøde vægge og toilet
4


