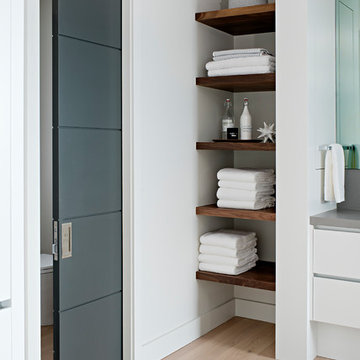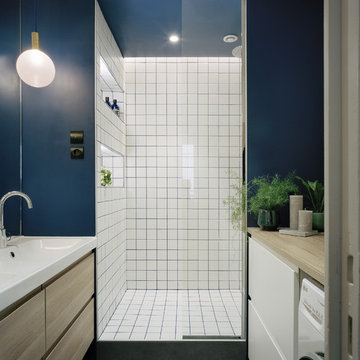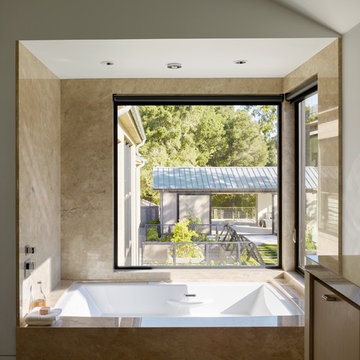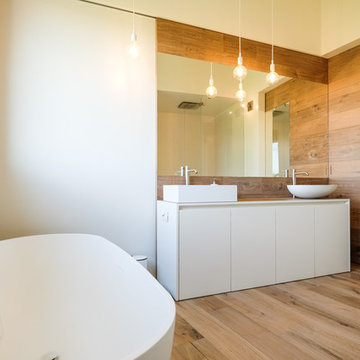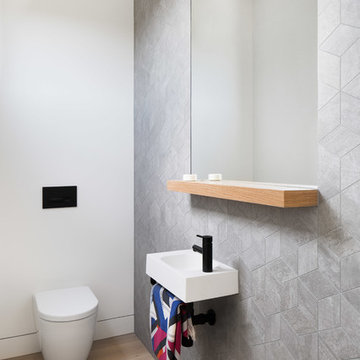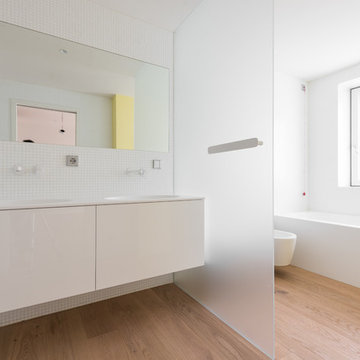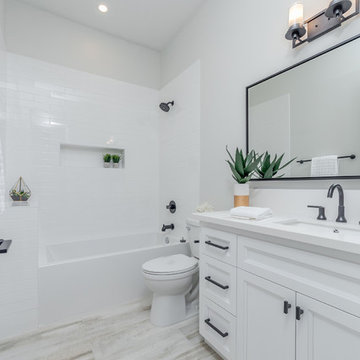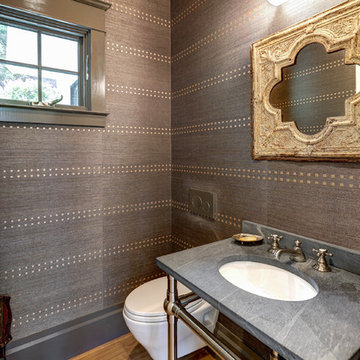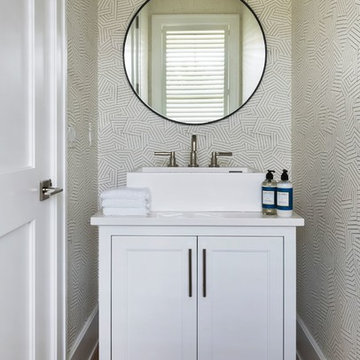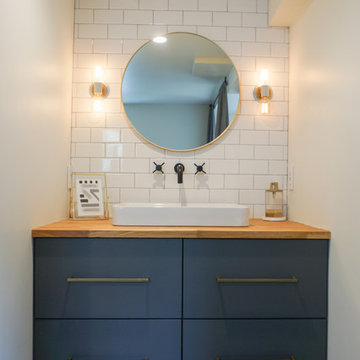21.795 Billeder af bad med lyst trægulv og laminatgulv
Sorteret efter:
Budget
Sorter efter:Populær i dag
61 - 80 af 21.795 billeder
Item 1 ud af 3
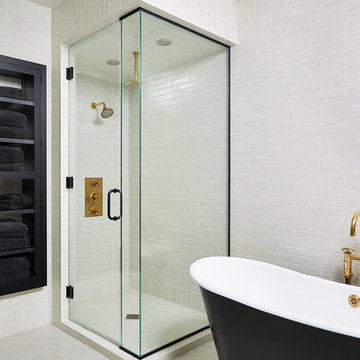
A modern high contrast master bathroom with gold fixtures on Lake Superior in northern Minnesota.
photo credit: Alyssa Lee

brass taps, cheshire, chevron flooring, dark gray, elegant, herringbone flooring, manchester, timeless design
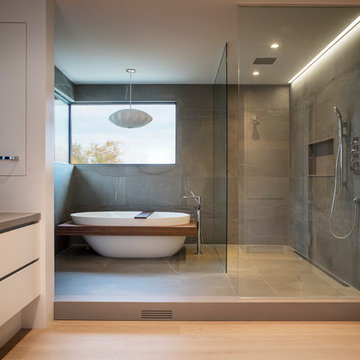
Scott Annandale Photography
Stuart Riley Bespoke Builder
Frahm Interiors
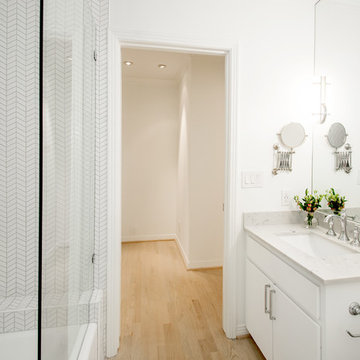
Modernizing bedrooms and bathrooms with a complete remodel of both bedrooms and bathrooms.
Photographer: Lauren Brown

Richard Gooding Photography
This townhouse sits within Chichester's city walls and conservation area. Its is a semi detached 5 storey home, previously converted from office space back to a home with a poor quality extension.
We designed a new extension with zinc cladding which reduces the existing footprint but created a more useable and beautiful living / dining space. Using the full width of the property establishes a true relationship with the outdoor space.
A top to toe refurbishment rediscovers this home's identity; the original cornicing has been restored and wood bannister French polished.
A structural glass roof in the kitchen allows natural light to flood the basement and skylights introduces more natural light to the loft space.
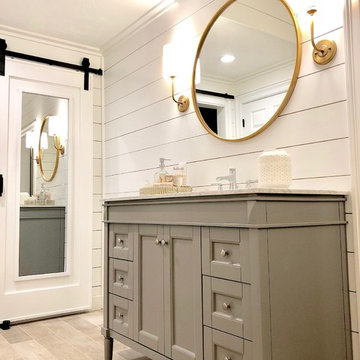
Amazing full master bath renovation with ship lap walls, new wood look tile floors, shower, free standing tub. We designed and built this bathroom.
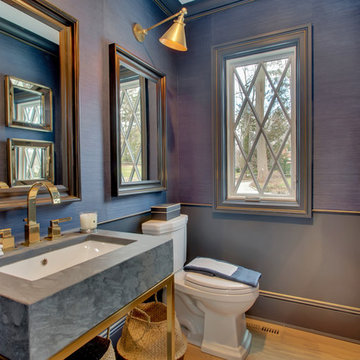
This bold blue powder room contrasts the mainly white updated custom 1940's Cape Ranch. With a blue stone drop-in sink blue textured wallpaper, , blue wood wainscoting, gold fixtures and accents,and a diamond panel window, this sharp room is an eye-catcher that adds a blast of color to the home.
Architect: T.J. Costello - Hierarchy Architecture + Design, PLLC
Interior Designer: Helena Clunies-Ross
21.795 Billeder af bad med lyst trægulv og laminatgulv
4


