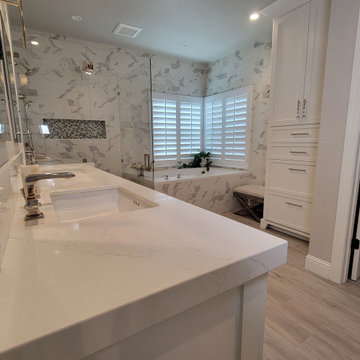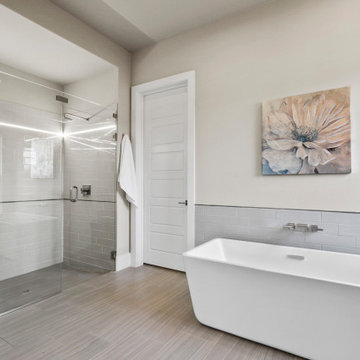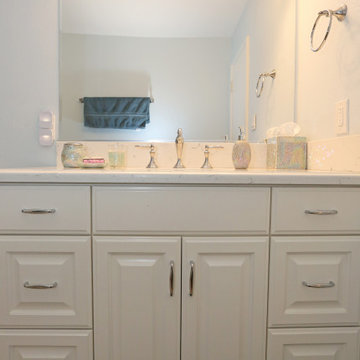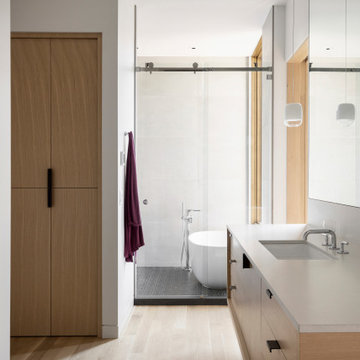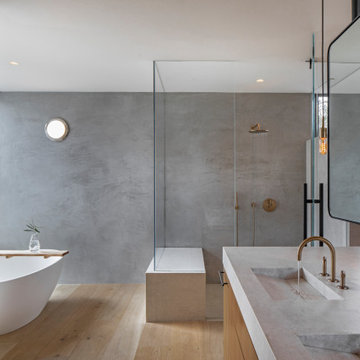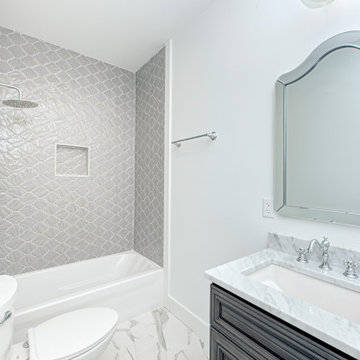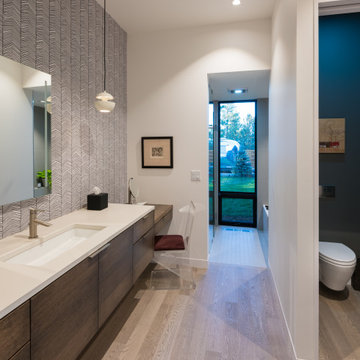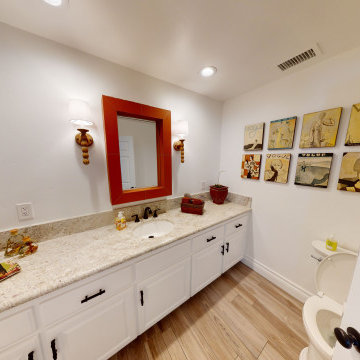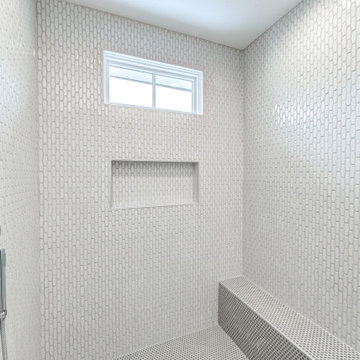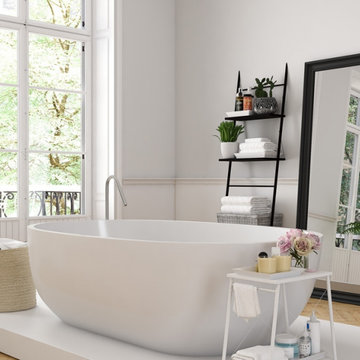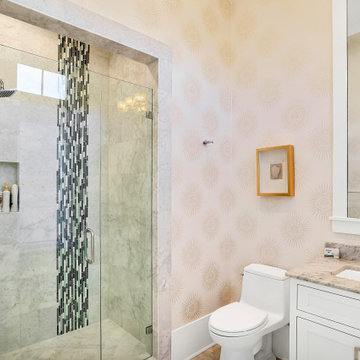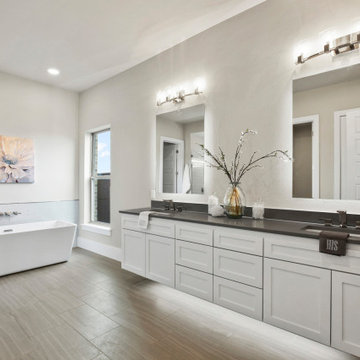274 Billeder af bad med lyst trægulv og toilet
Sorteret efter:
Budget
Sorter efter:Populær i dag
121 - 140 af 274 billeder
Item 1 ud af 3
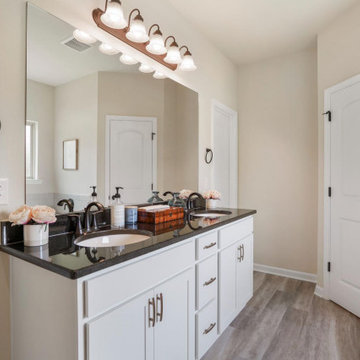
Welcome to Oaklawn Trace, located in Lacombe, Louisiana. Just minutes from 1-12, the location offers a wonderful balance to the transient worker in search of a stress-free commute to neighboring cities, while conveniently located next to some of the Northshore’s natural beauty for when it is time to relax and enjoy the small-town feel of this cozy little community. Adjacent to Big Branch Marsh National Wildlife Reserve, Bayou Adventure, Fontaine Bleau State Park, and the Trailhead in Mandeville, Lacombe is a great spot to experience the outdoors. From afternoon bike rides on the St. Tammany Trace, to breaking out the fishing poles and casting a crab net on Lake Road, to kayak & canoe rentals as well as intimate guided sunset paddle swamp tours on the Cane Bayou, Lacombe will leave you yearning to experience all of the Sportsman’s Paradise of Louisiana.
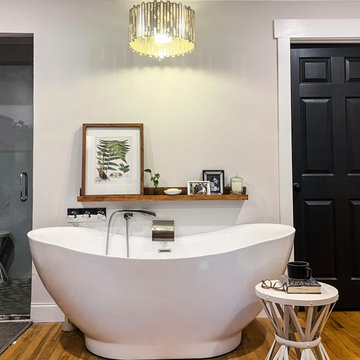
This bathroom remodel started as a kitchen! The homeowners reconfigured the interior of the home and moved the kitchen. The kitchen plumbing allowed the space to become a primary bathroom easily. We reconfigured the space to allow for 2 48" vanities, a large shower, water closet and a beautiful freestanding tub.
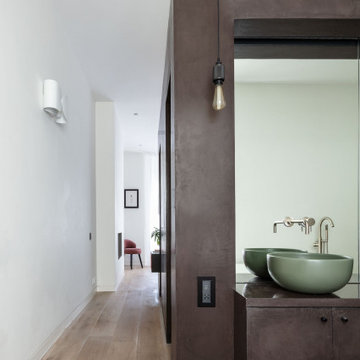
The very large master bedroom and en-suite is created by combining two former large rooms.
The new space available offers the opportunity to create an original layout where a cube pod separate bedroom and bathroom areas in an open plan layout. The pod, treated with luxurious morrocan Tadelakt plaster houses the walk-in wardrobe as well as the shower and the toilet.
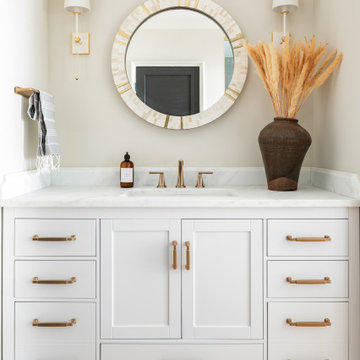
Primary Bathroom with Blue Beaded Chandelier and Soaking Tub and Oversized Shower with Dual Vanities
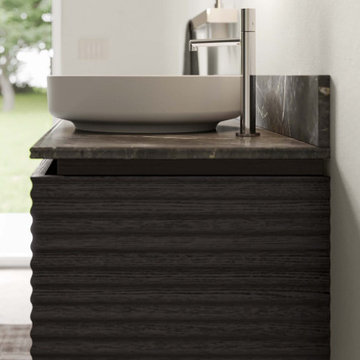
Experience the epitome of modern luxury in our new custom Italian Main Bathroom. A floating vanity, crafted from dark oak with a distinctive fluted surface, takes center stage, creating a warm and contemporary ambiance. The play of contrasts between the dark wood and light walls is accentuated by a sleek backlit mirror, adding a touch of sophistication. Step into a haven where Italian craftsmanship meets modern design, offering a perfect blend of style and tranquility.
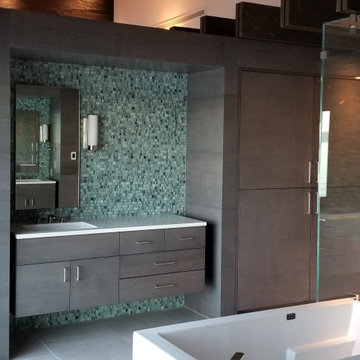
luxurious bathroom with floating vanities surrounded by matching wall panels. Sleek lines strike with precision creating a very modern feel.
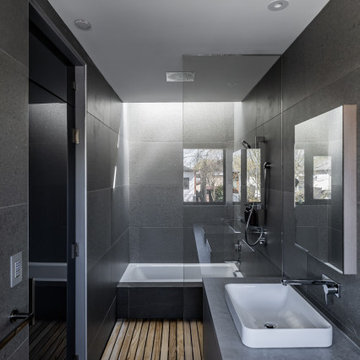
Modern bathroom in a monochromatic colour palette of gray, black, wood. Sleek design with floating vanity and vessel sinks with wallmount faucets.
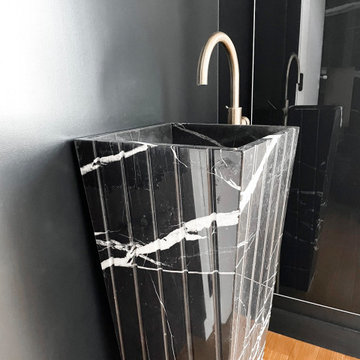
Dans une très belle maison ancienne de Versailles, les clients voulaient déplacer et remplacer leur cuisine vieillissante par une grande pièce claire qui accueillerait un dressing toute hauteur. Nous avons profité des arrivées d'eau pour créer un WC fermé ainsi qu'un beau lave main totem en marbre. Le tout devait être à la fois classique et chic avec l'utilisation de très beaux matériaux. La niche rétro éclairée en marbre vient casser l'effet de hauteur et permet d’exposer des objets de décoration. Le côté lave main a été pensé comme une boîte toute noire adoucie par l’arche en laiton. De belles suspensions design viennent éclairer ce petit coin. L’ancien carrelage au sol a été remplacé par un parquet en chêne massif miel pour s’harmoniser avec le reste de la maison.
274 Billeder af bad med lyst trægulv og toilet
7


