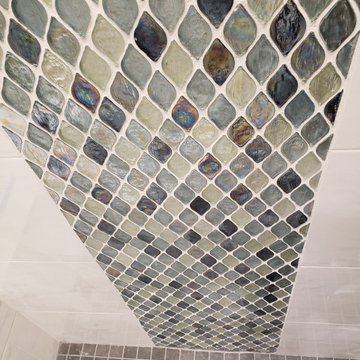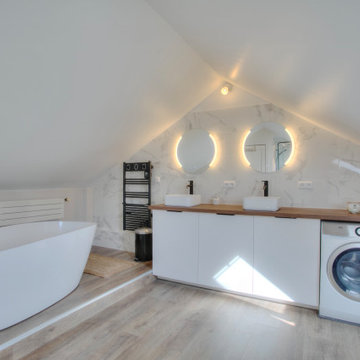125 Billeder af bad med marmorfliser og vaskemaskine
Sorteret efter:
Budget
Sorter efter:Populær i dag
121 - 125 af 125 billeder
Item 1 ud af 3
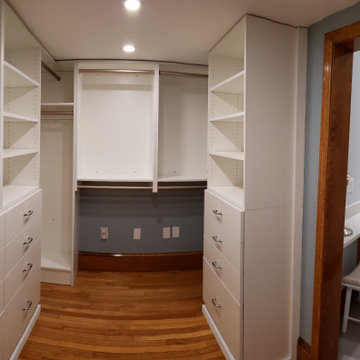
Between the master bathroom and bedroom is the owner's custom closet. Designed to use every available inch, the cabinets wrap around in a U shape and provide necessary storage in lieu of furnishings in the bedroom.
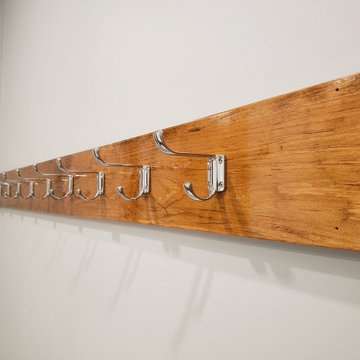
Another towel rack provided in the dressing area to accomodate the owner's clothing. We have heard this is one of their favorate features of the whole project and like the way it turned out.
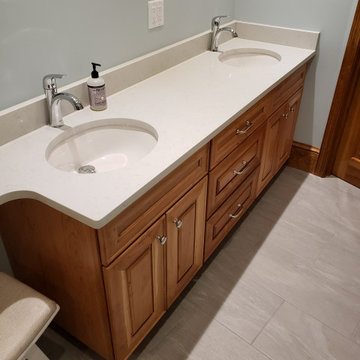
A view of the dressing area vanity showing double sinks in a quartz countertop. The cabinet is cherry and has nickel finished knobs and handles.
125 Billeder af bad med marmorfliser og vaskemaskine
7


