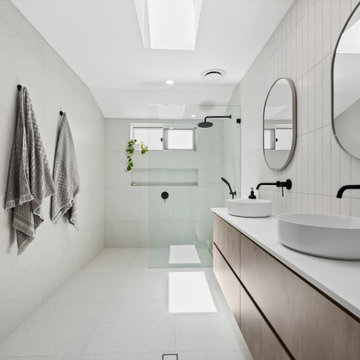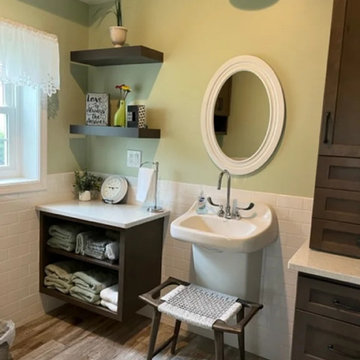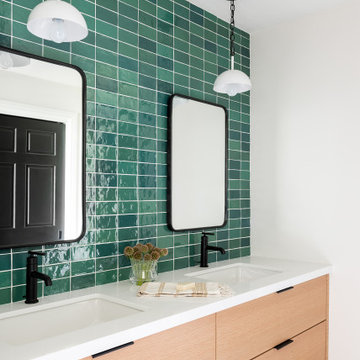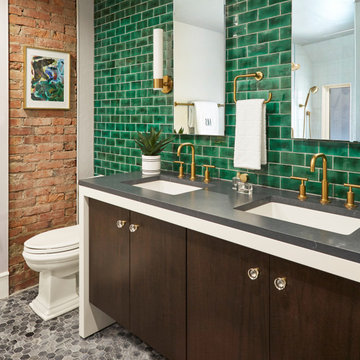1.212 Billeder af bad med metrofliser og væghængt vask
Sorteret efter:
Budget
Sorter efter:Populær i dag
21 - 40 af 1.212 billeder
Item 1 ud af 3
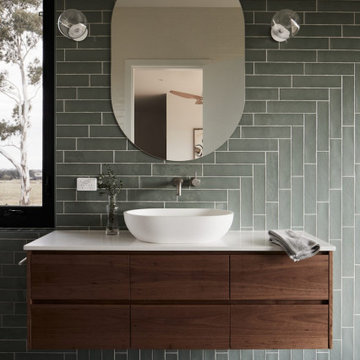
Overlooking the Spring Creek dam this house was designed that turned and layered over the contours to make the most of the existing landscape and capture the beautiful views on the edge of the site.
The external materials employed are to enhance the surrounding country landscape and stand the test of time. Starting with charred timber that is an old art of Japanese culture as the main cladding employs a base for the exterior that is ageless with texture and character.

Pool house bathroom
Photography: Garett + Carrie Buell of Studiobuell/ studiobuell.com

The floor plan of the powder room was left unchanged and the focus was directed at refreshing the space. The green slate vanity ties the powder room to the laundry, creating unison within this beautiful South-East Melbourne home. With brushed nickel features and an arched mirror, Jeyda has left us swooning over this timeless and luxurious bathroom
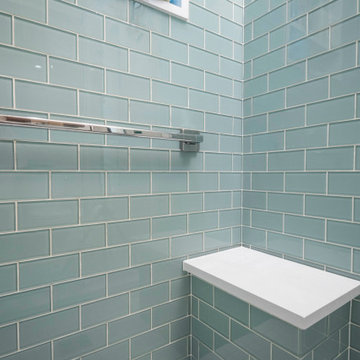
This couple approached us to design and renovate their existing master suite on their adorable Broad Ripple area home. Their goals were to update, open up and improve the function of their space. The ceilings were very low and the space was tight with an inefficient master bath and separate closet. We began by removing the ceiling and providing a high cathedral space for an expanded feel in the bedroom. We removed a side door and picture window and installed a sliding glass door to improve the natural lighting of the space and allow access to their landscaped patio on the back of the home. We stole space from the large master bedroom and eliminated the door that led into the closet, to allow for a larger bathroom and walk-in master closet with dressing area. This permitted a larger shower with a bench and the addition of a make-up vanity area. We also enlarged the window in the bathroom to allow more natural light into the space. The final design element was a floating step outside the sliding door onto their patio which is clean, modern and enhances the entrance to their serene master suite from the exterior.
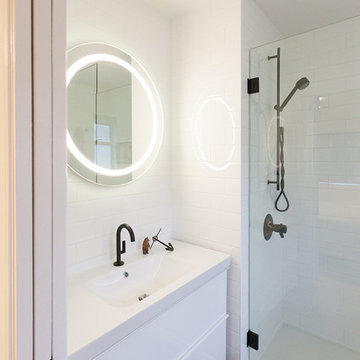
This project was an interior refurbishment of a Vancouver Special. The driving focus was a space which is clean and simple, in order to serve as a backdrop for the homeowners' modern living. The intention was to create a canvas to showcase the Owners' furniture, art and objects and have space for their growing family while staying budget conscious.
Photos by Laura Jaramillo

Bagno stretto e lungo con mobile lavabo color acquamarina, ciotola in appoggio, rubinetteria nera, doccia in opera.

Finished shower installation with rain head and handheld shower fixtures trimmed out. Includes the finished pebble floor tiles sloped to the square chrome shower drain. The shower doors are barn-door style, with a fixed panel on the left and operable sliding door on the right. Floor to ceiling wall tile and frameless shower doors make the space appear larger. The bathroom floor tile was replaced outside of the shower as well, with long 15x60 wood-looking porcelain tile. The shaker-style floating vanity includes long drawer hardware, a streamlined faucet and round mirror. A decorative vanity light rounds out the space.
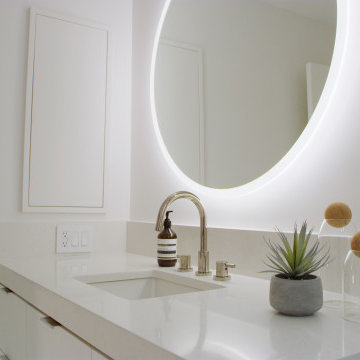
See how I designed this bathroom in Season 1 of Creating Cokobo on Youtube: https://www.youtube.com/watch?v=rxkgmZb-0TI

Bathrooms by Oldham were engaged by Judith & Frank to redesign their main bathroom and their downstairs powder room.
We provided the upstairs bathroom with a new layout creating flow and functionality with a walk in shower. Custom joinery added the much needed storage and an in-wall cistern created more space.
In the powder room downstairs we offset a wall hung basin and in-wall cistern to create space in the compact room along with a custom cupboard above to create additional storage. Strip lighting on a sensor brings a soft ambience whilst being practical.
1.212 Billeder af bad med metrofliser og væghængt vask
2




