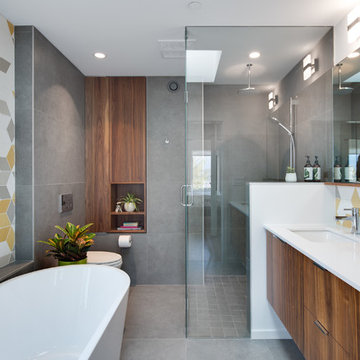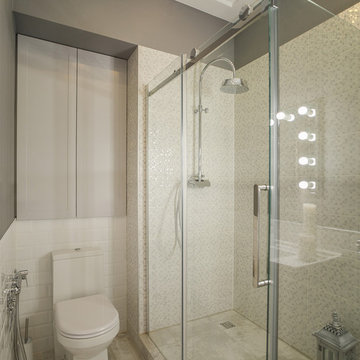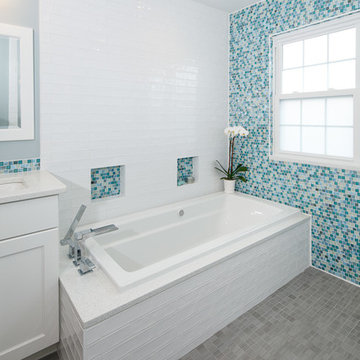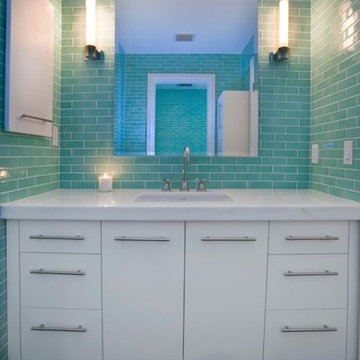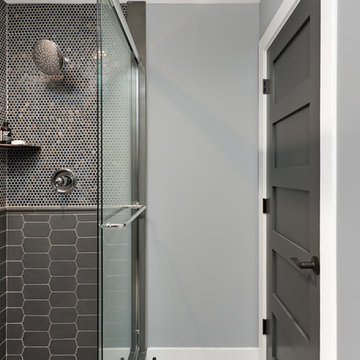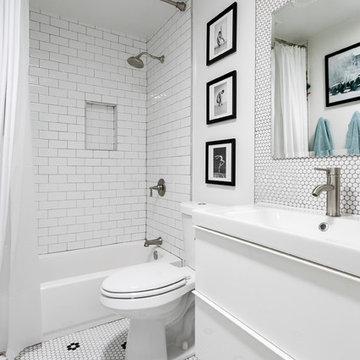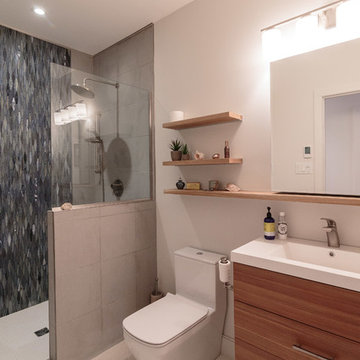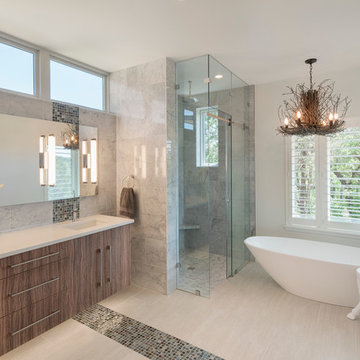18.729 Billeder af bad med mosaikfliser
Sorteret efter:
Budget
Sorter efter:Populær i dag
41 - 60 af 18.729 billeder
Item 1 ud af 3

This home had a very small bathroom for the combined use of their teenagers and guests. The space was a tight 5'x7'. By adding just 2 feet by taking the space from the closet in an adjoining room, we were able to make this bathroom more functional and feel much more spacious.
The show-stopper is the glass and metal mosaic wall tile above the vanity. The chevron tile in the shower niche complements the wall tile nicely, while having plenty of style on its own.
To tie everything together, we continued the same tile from the shower all around the room to create a wainscot.
The weathered-look hexagon floor tile is stylish yet subtle.
We chose to use a heavily frosted door to keep the room feeling lighter and more spacious.
Often when you have a lot of elements that can totally stand on their own, it can overwhelm a space. However, in this case everything complements the other. The style is fun and stylish for the every-day use of teenagers and young adults, while still being sophisticated enough for use by guests.

Free ebook, Creating the Ideal Kitchen. DOWNLOAD NOW
Designed by: Susan Klimala, CKD, CBD
Photography by: LOMA Studios
For more information on kitchen and bath design ideas go to: www.kitchenstudio-ge.com

This stunning master suite is part of a whole house design and renovation project by Haven Design and Construction. The master bath features a 22' cupola with a breathtaking shell chandelier, a freestanding tub, a gold and marble mosaic accent wall behind the tub, a curved walk in shower, his and hers vanities with a drop down seated vanity area for her, complete with hairdryer pullouts and a lucite vanity bench.

The architecture of this mid-century ranch in Portland’s West Hills oozes modernism’s core values. We wanted to focus on areas of the home that didn’t maximize the architectural beauty. The Client—a family of three, with Lucy the Great Dane, wanted to improve what was existing and update the kitchen and Jack and Jill Bathrooms, add some cool storage solutions and generally revamp the house.
We totally reimagined the entry to provide a “wow” moment for all to enjoy whilst entering the property. A giant pivot door was used to replace the dated solid wood door and side light.
We designed and built new open cabinetry in the kitchen allowing for more light in what was a dark spot. The kitchen got a makeover by reconfiguring the key elements and new concrete flooring, new stove, hood, bar, counter top, and a new lighting plan.
Our work on the Humphrey House was featured in Dwell Magazine.

This stunning master bath remodel is a place of peace and solitude from the soft muted hues of white, gray and blue to the luxurious deep soaking tub and shower area with a combination of multiple shower heads and body jets. The frameless glass shower enclosure furthers the open feel of the room, and showcases the shower’s glittering mosaic marble and polished nickel fixtures.
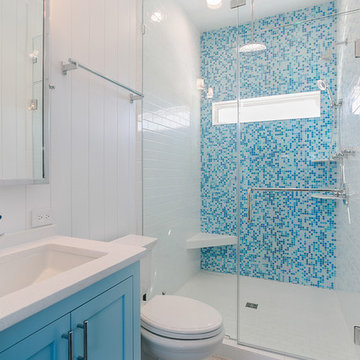
Shower walls - 3x6 Arctic White Subway Tile.
Accent wall - Aquatica Summer Time
18.729 Billeder af bad med mosaikfliser
3





