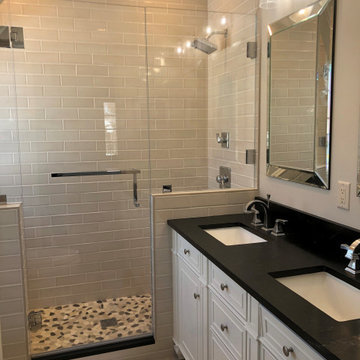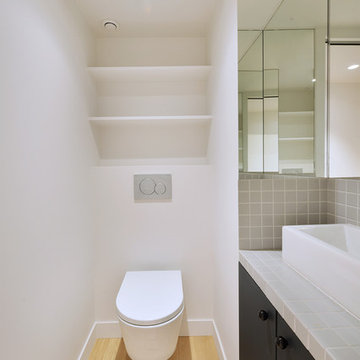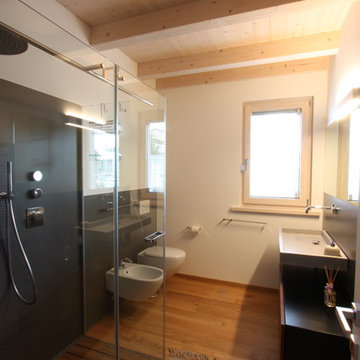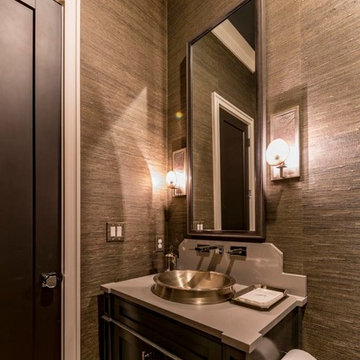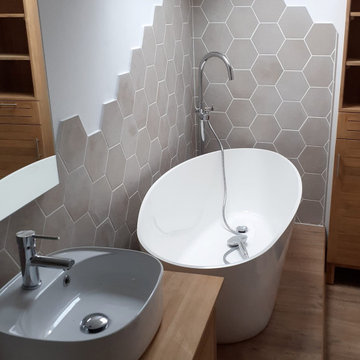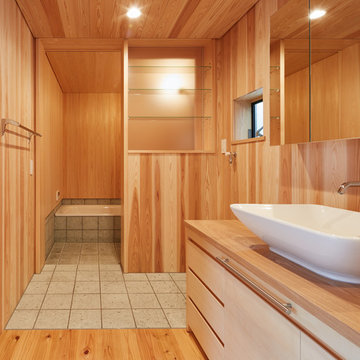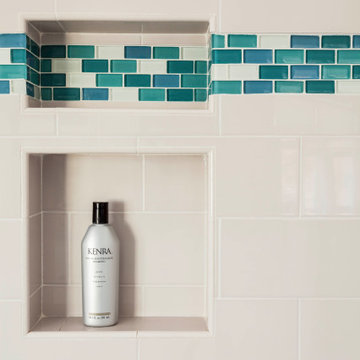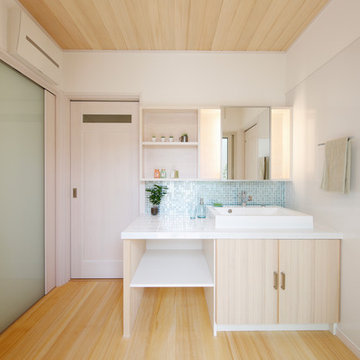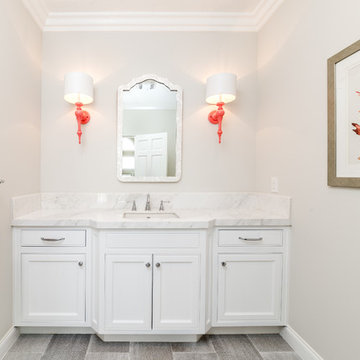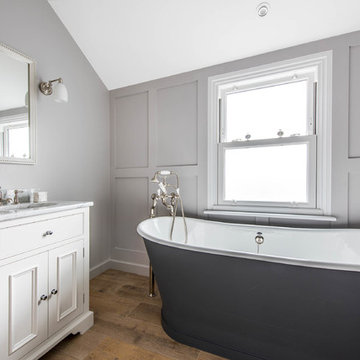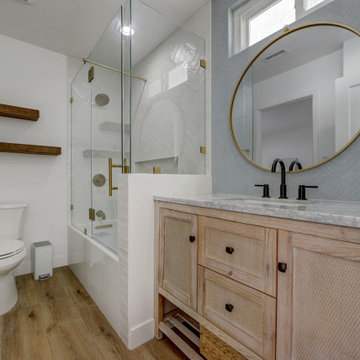786 Billeder af bad med rillede låger og lyst trægulv
Sorteret efter:
Budget
Sorter efter:Populær i dag
101 - 120 af 786 billeder
Item 1 ud af 3
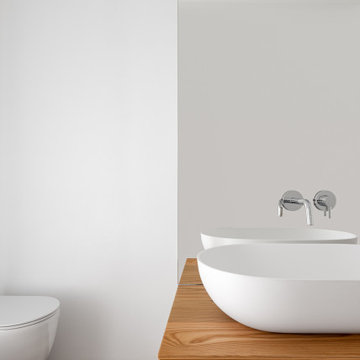
Dettaglio bagno padronale.
Il bagno padronale è contraddistinto da una precisa suddivisione interna delle varie zone d’impiego.
Una parete a specchio divide la zona lavabo dalla doccia, realizzata su nicchia.
Il mobile porta-lavabo sospeso è in olmo ed è stato realizzato su misura.
I miscelatori sono incassati sulla parete a specchio.
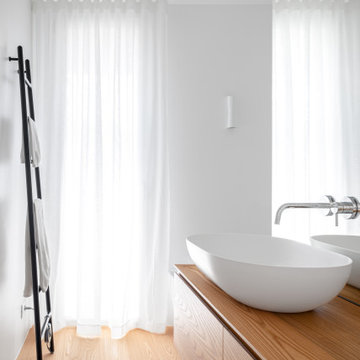
Vista del bagno padronale.
Il bagno padronale è contraddistinto da una precisa suddivisione interna delle varie zone d’impiego.
Una parete a specchio divide la zona lavabo dalla doccia, realizzata su nicchia.
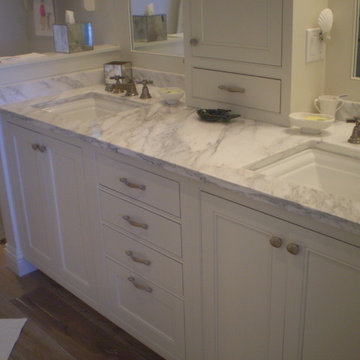
White beaded inset door cabinetry, Carrara marble counters, custom storage tower and matching beaded built-in mirror trims. Designed by Jim & Erin Cummings of Shore & Country Kitchens.
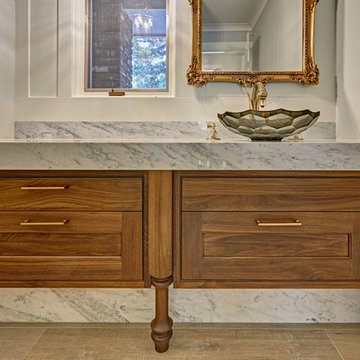
This powder room is gilded with glamor. The rich tones of the walnut wood vanity come forth midst the cool hues of the marble countertops and backdrops. Keeping the walls light, the ornate framed mirror pops within the space. We brought this mirror into the place from another room within the home to balance the window alongside it. The star of this powder room is the repurposed golden swan faucet extending from the marble countertop. We places a facet patterned glass vessel to create a transparent complement adjacent to the gold swan faucet. In front of the window hangs an asymmetrical pendant light with a sculptural glass form that does not compete with the mirror.
Photo credit: Fred Donham of PhotographerLink

不動前の家
猫のトイレ置場と、猫様換気扇があるトイレと洗面所です。
猫グッズをしまう、棚、収納もたっぷり。
猫と住む、多頭飼いのお住まいです。
株式会社小木野貴光アトリエ一級建築士建築士事務所
https://www.ogino-a.com/
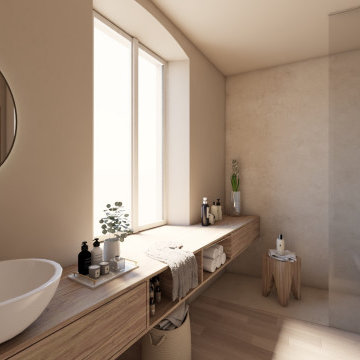
La stanza del bagno principale è stata pensata come uno spazio di design, che renda rilassante il momento della cura di sè, con materiali caldi come legno e resina.
Un grande mobile in legno su misura sorregge il lavabo e diviene grande davanzale della finestra, fino ad entrare nello spazio della doccia walk-in, rivestito in resina.
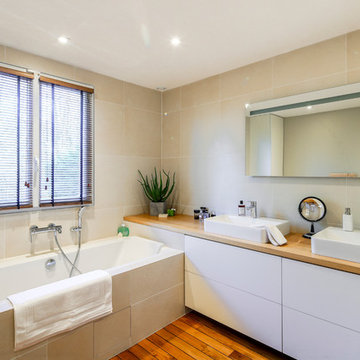
LA SALLE DE BAIN : conçue comme une cabine privée d’un spa avec au sol un parquet bateau, une douche XXL, un meuble vasque dessiné et réalisé sur mesure (plateau en chêne massif) qui fait la jonction entre la douche et le bain. La baignoire quant à elle à été positionnée pour avoir une vue parfaite sur la forêt. Photos Meero pour myHomeDesign
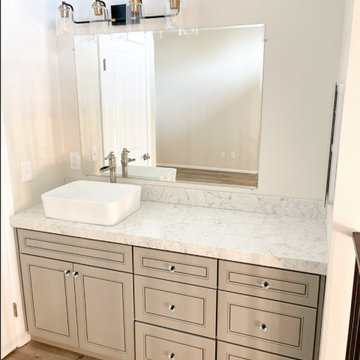
There is nothing we love more than taking a space and making it unique with a custom remodel. In this custom loft remodeling we had the pleasure of installing custom cabinets in 4 different areas of the home and create a space that is beautiful and relaxing. The loft received everything that it needed from hardwood floors to a fresh coat of paint and so much more.
786 Billeder af bad med rillede låger og lyst trægulv
6


