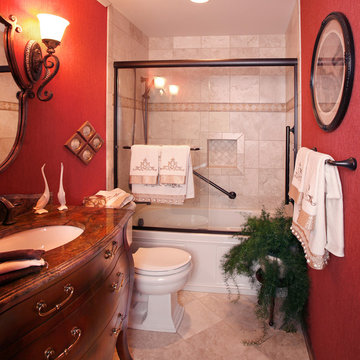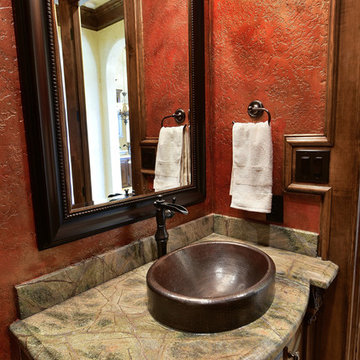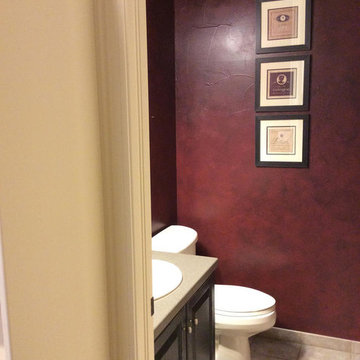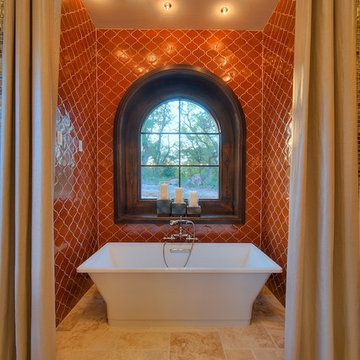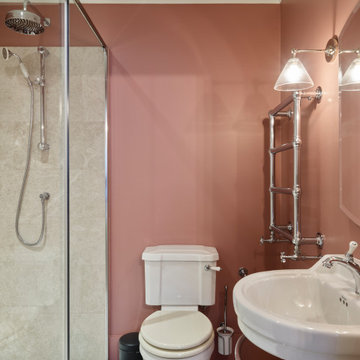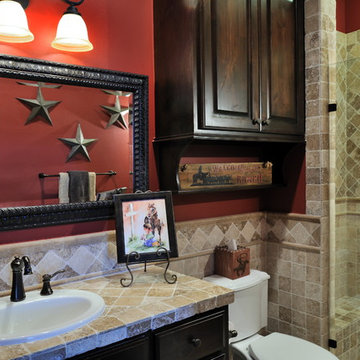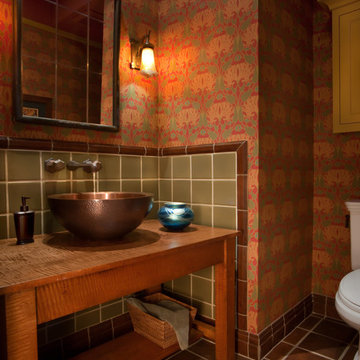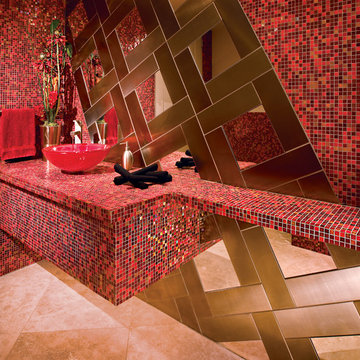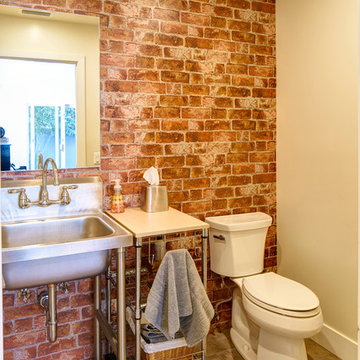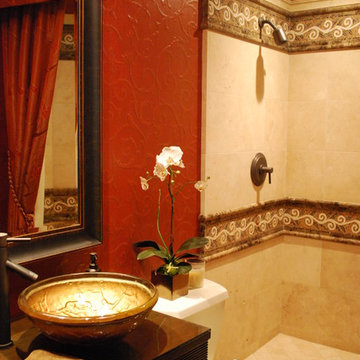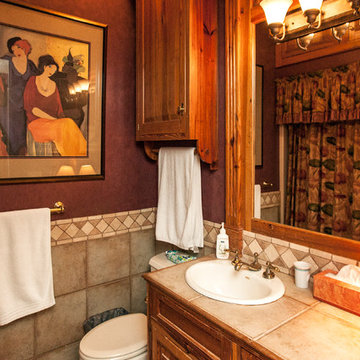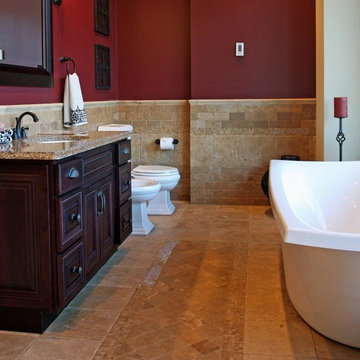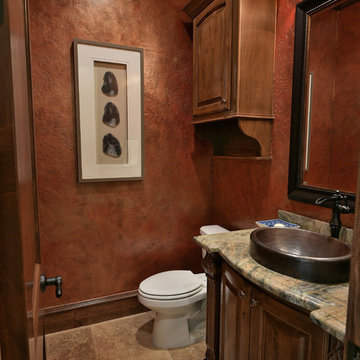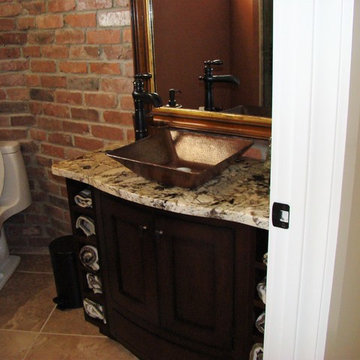63 Billeder af bad med røde vægge og travertin gulv
Sorteret efter:
Budget
Sorter efter:Populær i dag
1 - 20 af 63 billeder
Item 1 ud af 3
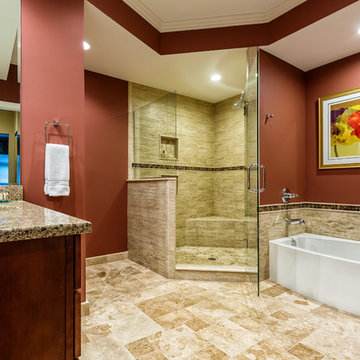
This master bathroom was redone to enlarge the walk-in shower and create a more open look. Dramatic red paint on the walls of this bathroom adds a vibrant look with art work to coordinate. Versailles pattern with travertine stone flooring and coordinating porcelain tile for the walls. photo by Brian Walters
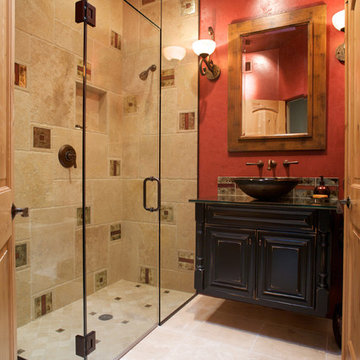
This powder room makes a statement. A glass shower surround spans to the 10 foot ceiling, and custom inlaid copper and glass tile decos transform the shower from average to stunning. A wall-hung vanity glows from under cabinet lighting and rope lighting lights up the glass countertop and glass vessel sink. An oil-rubbed bronze, wall-mounted faucet completes the design.
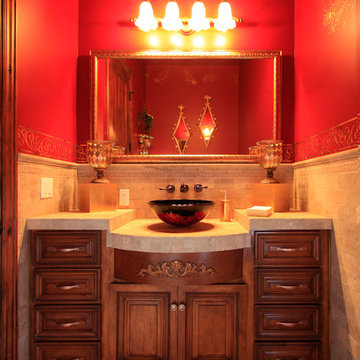
The red vessel sink sits a top a tumbled travertine counter top. The warm red walls complement the sink and add an element of surprise in this powder room. The walls are embellished by a gold leaf Modello design.
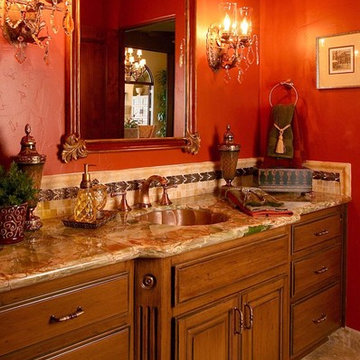
The entry powder room received custom cabinets with custom furniture finish of opaque conversion varnish with glaze top coats. The floor received the same tile as the kitchen. The great room has a 14' ceiling, three 5-foot by 7-foot wood outswing doors with arched tops, and the tile used was the same as that used in the kitchen.
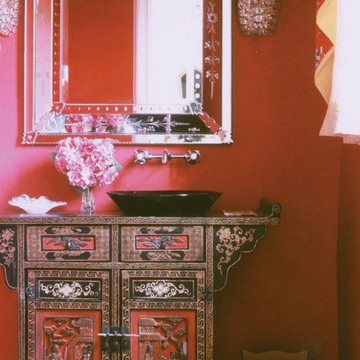
The Asian chest was the starting point for this dynamic powder room. Photo by Chi Chi Ubina
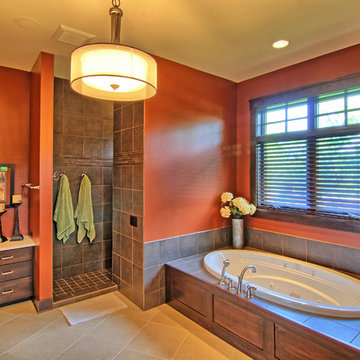
A Minnesota lake home that compliments its' surroundings and sets the stage for year-round family gatherings. The home includes features of lake cabins of the past, while also including modern elements. Built by Tomlinson Schultz of Detroit Lakes, MN. Master suite. Photo: Dutch Hempel
63 Billeder af bad med røde vægge og travertin gulv
1


