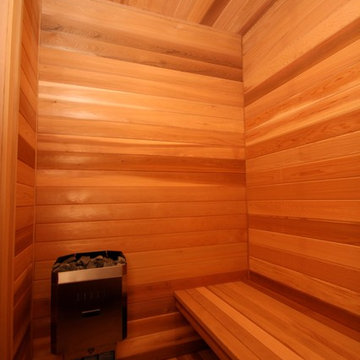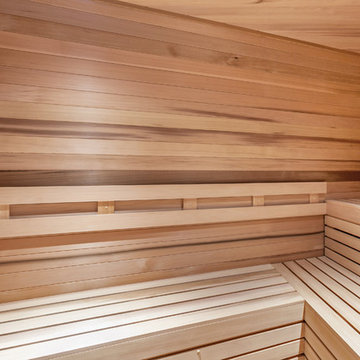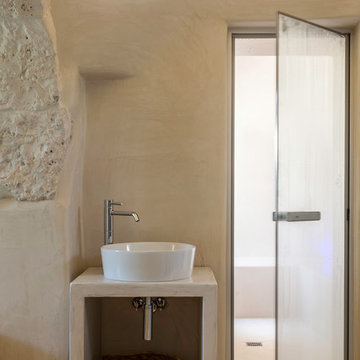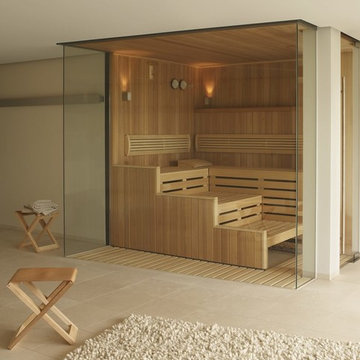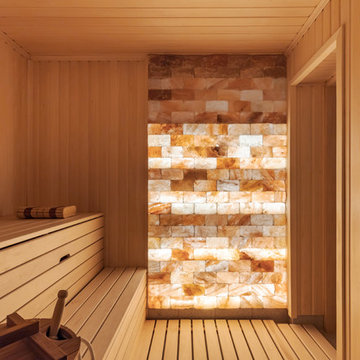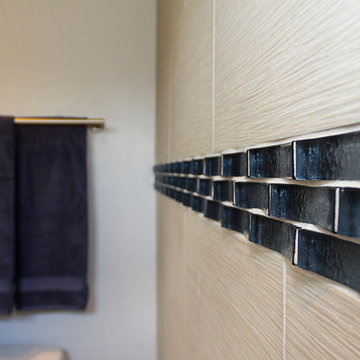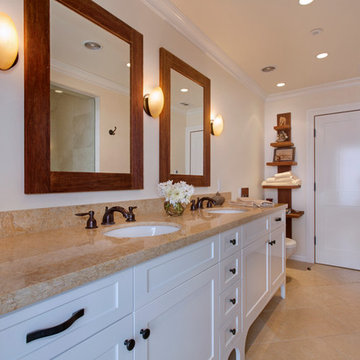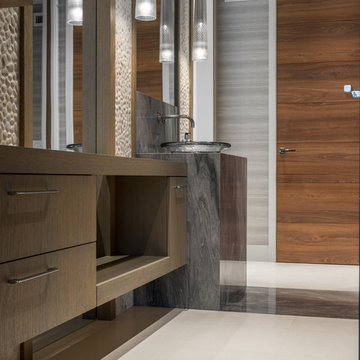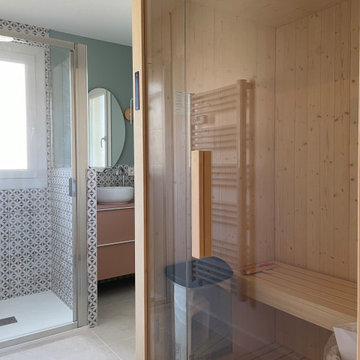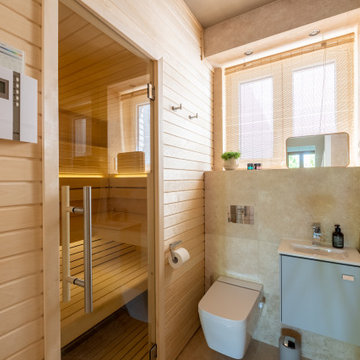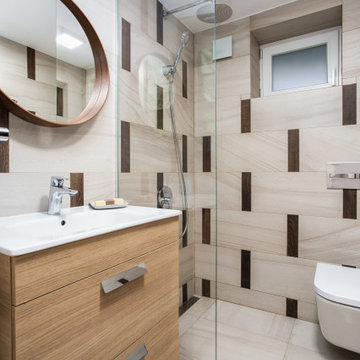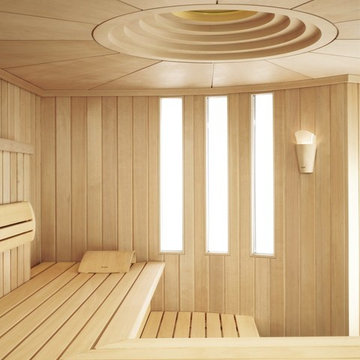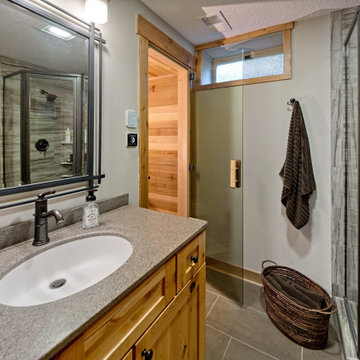255 Billeder af bad med sauna og beige gulv
Sorteret efter:
Budget
Sorter efter:Populær i dag
41 - 60 af 255 billeder
Item 1 ud af 3
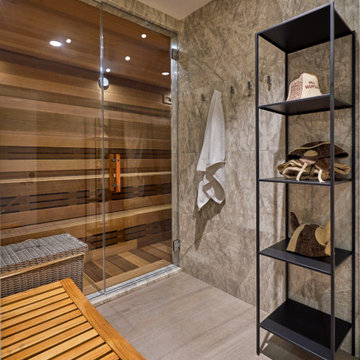
Modern Sauna with changing area. The changing area features large format porcelain tile floor and walls with a teak bench, hamper and black steel towel shelf and robe hooks. The sauna door is glass with a wood handle so it is not hot to the touch. The interior of the sauna is teak wood for the walls, floor, ceiling and tiered bench.

Luxury Bathroom complete with a double walk in Wet Sauna and Dry Sauna. Floor to ceiling glass walls extend the Home Gym Bathroom to feel the ultimate expansion of space.
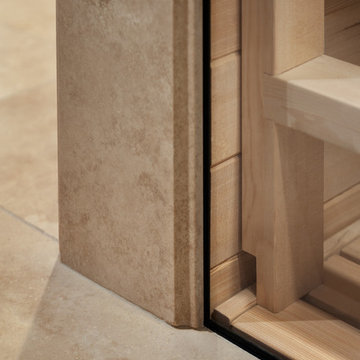
Woodside, CA spa-sauna project is one of our favorites. From the very first moment we realized that meeting customers expectations would be very challenging due to limited timeline but worth of trying at the same time. It was one of the most intense projects which also was full of excitement as we were sure that final results would be exquisite and would make everyone happy.
This sauna was designed and built from the ground up by TBS Construction's team. Goal was creating luxury spa like sauna which would be a personal in-house getaway for relaxation. Result is exceptional. We managed to meet the timeline, deliver quality and make homeowner happy.
TBS Construction is proud being a creator of Atherton Luxury Spa-Sauna.
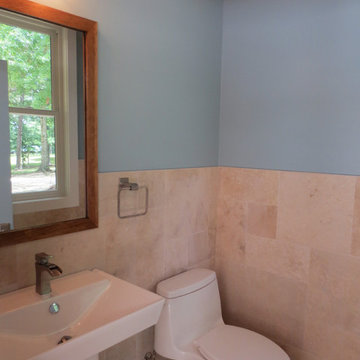
The Cabana Bath has a travertine wainscot for durability needed in an outdoor bathroom. A waterfall faucet and nautical light fixture compliment the coastal theme off of the pool area.
Image by JH Hunley
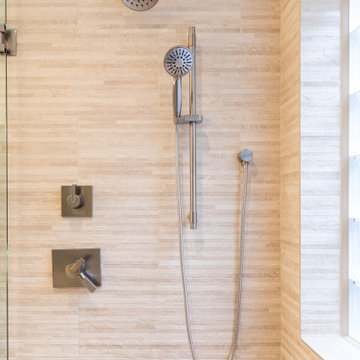
The clients had a sauna but hated having to go to the garage to use it. So, they decided to remodel their master bathroom to make it a true spa. The sauna replaced a stand alone shower. The jacuzzi was remove to create a large zero-entry shower with a custom bench. A white, Shaker style double vanity topped with a quartz countertop. The undermount sinks mimic the shape of the recessed medicine cabinet mirrors. The faucets can be controlled hands free with motion sensors. The floors are heated to keep the clients warm even outside the sauna.
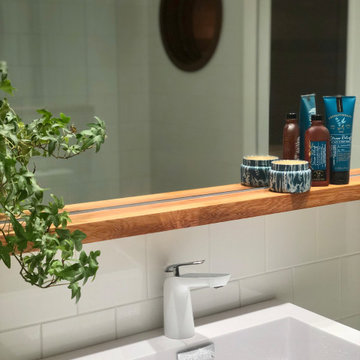
This budget friendly next to the gym bathroom got an interesting touch to it with the crisp contrast of cedar against white. The round little window from the sauna makes the sauna feel light and airy.
255 Billeder af bad med sauna og beige gulv
3


