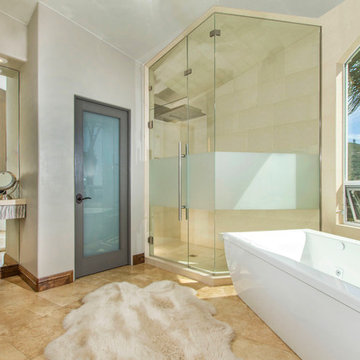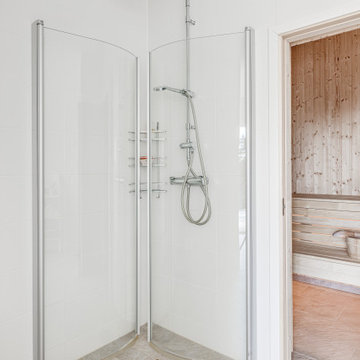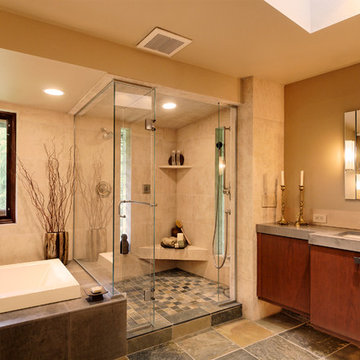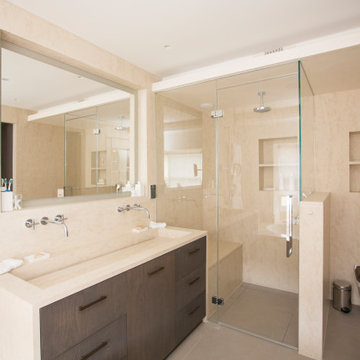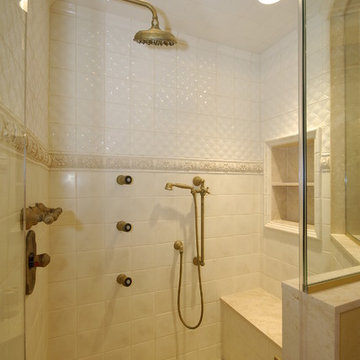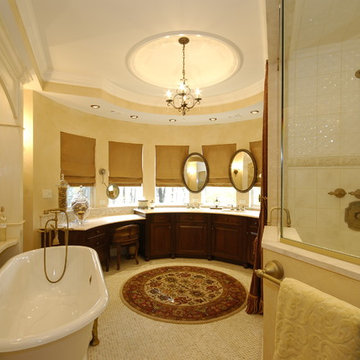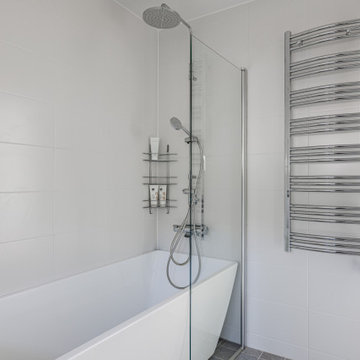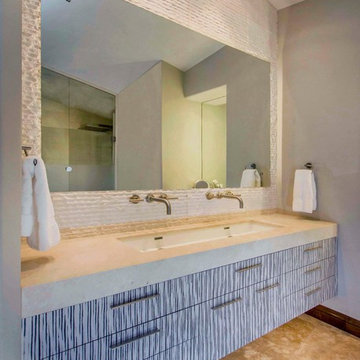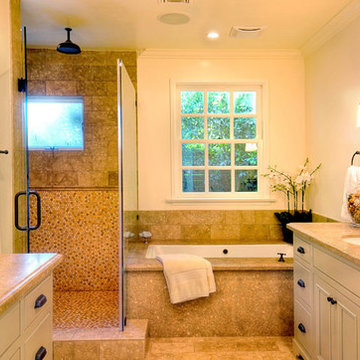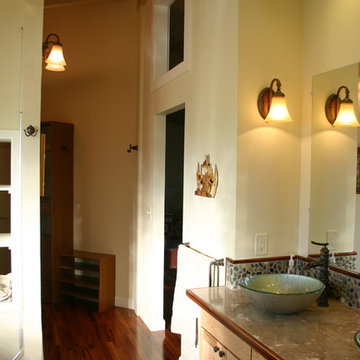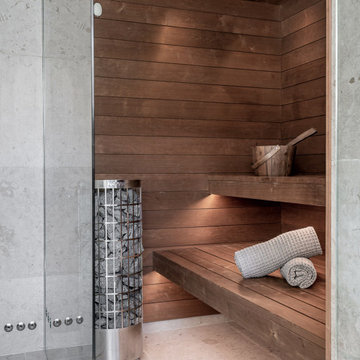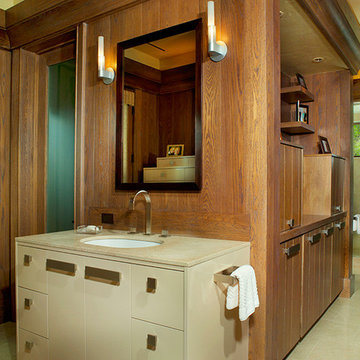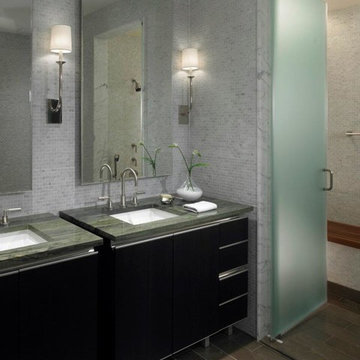56 Billeder af bad med sauna og bordplade i kalksten
Sorteret efter:
Budget
Sorter efter:Populær i dag
21 - 40 af 56 billeder
Item 1 ud af 3
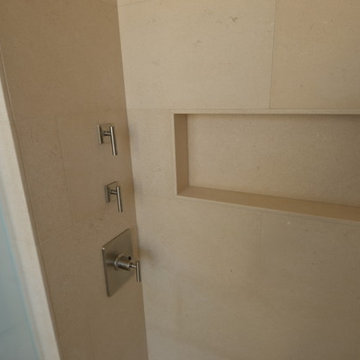
We designed this niche to be one tile module, so there were no cut tiles around and it looks perfect.
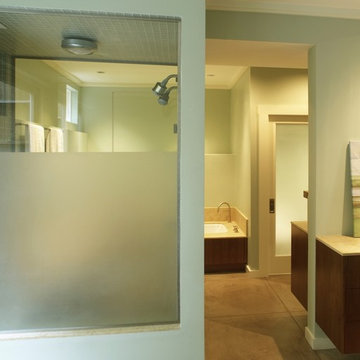
The master suite's open plan allows free movement between vanity, dressing area, shower and tub
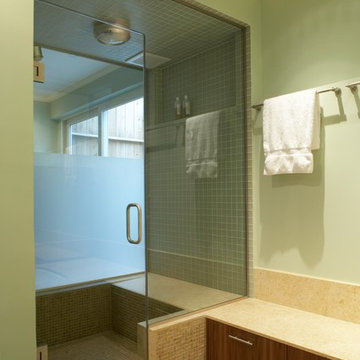
Limestone benches inside and outside the shower form a single continuous plane. A half-frosted glass wall separating the shower from bedroom offers privacy while admitting natural light to the bathing area.
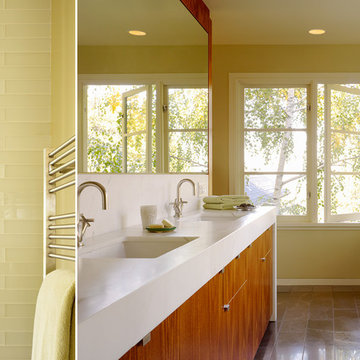
This project combines the original bedroom, small bathroom and closets into a single, open and light-filled space. Once stripped to its exterior walls, we inserted back into the center of the space a single freestanding cabinetry piece that organizes movement around the room. This mahogany “box” creates a headboard for the bed, the vanity for the bath, and conceals a walk-in closet and powder room inside. While the detailing is not traditional, we preserved the traditional feel of the home through a warm and rich material palette and the re-conception of the space as a garden room.
Photography: Matthew Millman
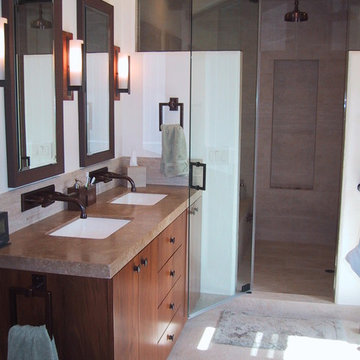
Master bath remodel creating a steam room in an adobe style home in Alamo.
The separate walk-in steam room also has a rain shower aside from a hand shower and a tug that transforms into a bench when "steaming". Custom cabinetry and oil rubbed bronze faucets and towel bars create a warm feeling in this bathroom with under tile floor heating.
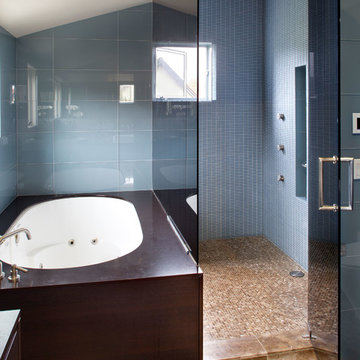
Contemporary Bath w/ glass tile shower and tub surround with glass partition wall.
Paul Dyer Photography
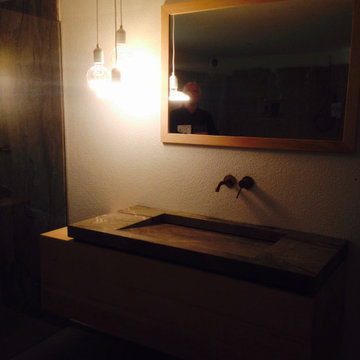
Der Kellerraum (40 qm) wurde beim Bau vorgesehen zum Einbau einer Sauna mit Dusche und Gästeschlafsofa, Fernseher
56 Billeder af bad med sauna og bordplade i kalksten
2


