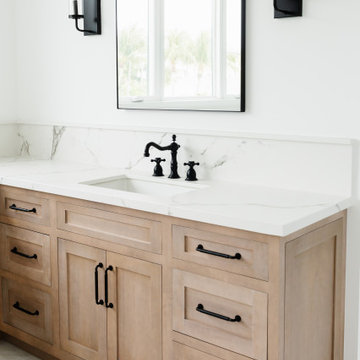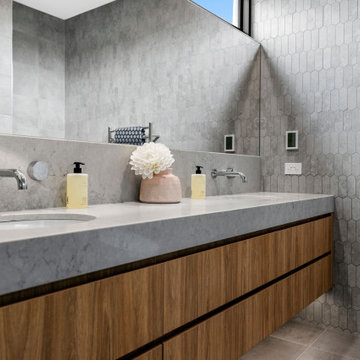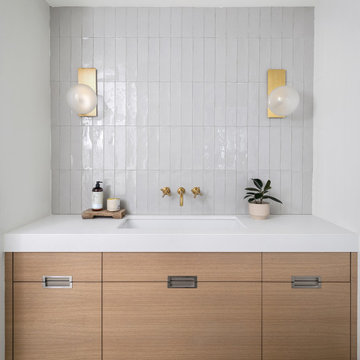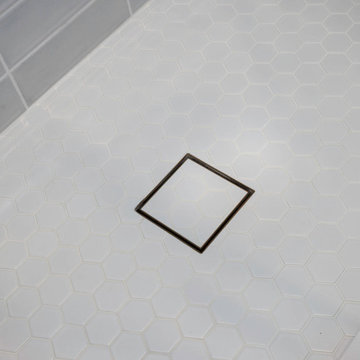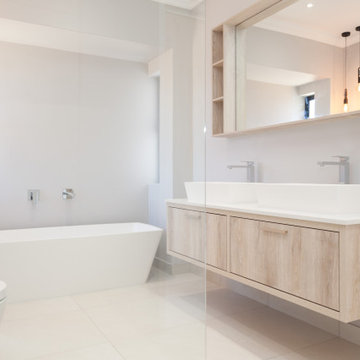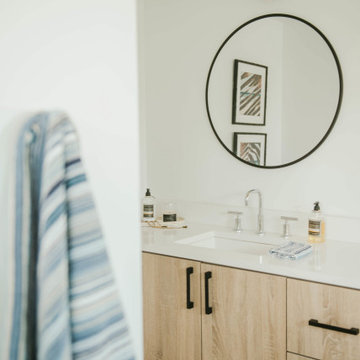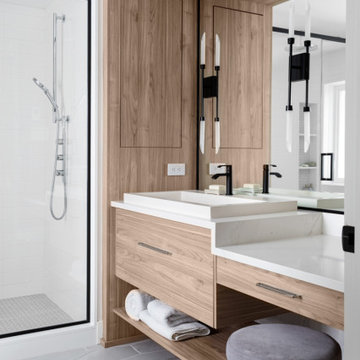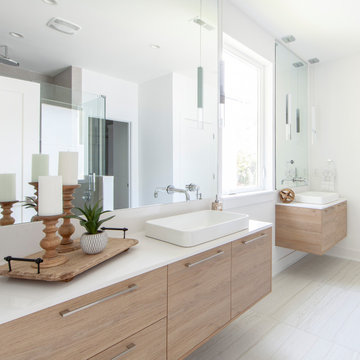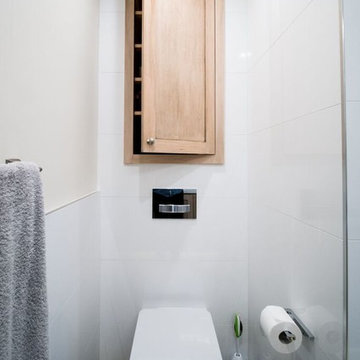11.183 Billeder af bad med skabe i lyst træ og bordplade i kvarts komposit
Sorteret efter:
Budget
Sorter efter:Populær i dag
101 - 120 af 11.183 billeder
Item 1 ud af 3
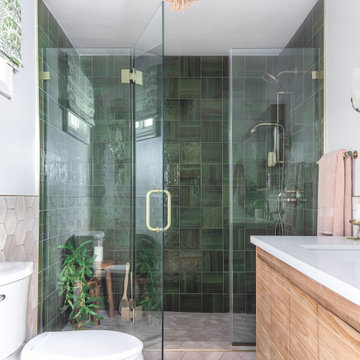
This project involved 2 bathrooms, one in front of the other. Both needed facelifts and more space. We ended up moving the wall to the right out to give the space (see the before photos!) This is the master bathroom, which suffered before from being dark, outdated, and non-functional. My client and I call this "organic glam". we wanted a spa-like bath but with some color. I decided on an earthy, organic palette of taupes, grays, and green. We ditched the tub for a walk-in shower. Satin brass fixtures, a teak vanity, acrylic accessories add to the luxe feel.
We teamed up with an investor to design a one-of-a-kind property. We created a very clear vision for this home: Scandinavian minimalism. Our intention for this home was to incorporate as many natural materials that we could. We started by selecting polished concrete floors throughout the entire home. To balance this masculinity, we chose soft, natural wood grain cabinetry for the kitchen, bathrooms and mudroom. In the kitchen, we made the hood a focal point by wrapping it in marble and installing a herringbone tile to the ceiling. We accented the rooms with brass and polished chrome, giving the home a light and airy feeling. We incorporated organic textures and soft lines throughout. The bathrooms feature a dimensioned shower tile and leather towel hooks. We drew inspiration for the color palette and styling by our surroundings - the desert.
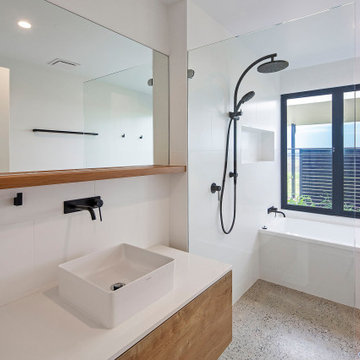
This project is a precedent for beautiful and sustainable design. The dwelling is a spatially efficient 155m2 internal with 27m2 of decks. It is entirely at one level on a polished eco friendly concrete slab perched high on an acreage with expansive views on all sides. It is fully off grid and has rammed earth walls with all other materials sustainable and zero maintenance.
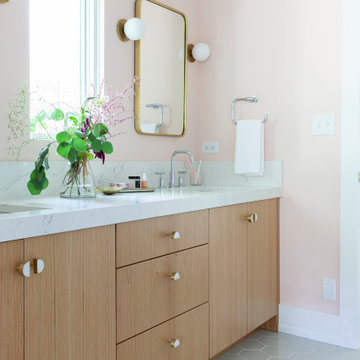
Free ebook, Creating the Ideal Kitchen. DOWNLOAD NOW
Designed by: Susan Klimala, CKD, CBD
Photography by: LOMA Studios
For more information on kitchen and bath design ideas go to: www.kitchenstudio-ge.com

Contemporary bathroom design, compact space achieving maximum storage. Use of texture to impact on the finished result of the bathroom.

Kid's Bathroom with decorative mirror, white tiles and cement tile floor. Photo by Dan Arnold

A kid's bathroom with classic style. Custom, built-in, oak, double vanity with pull out steps and hexagon pulls, Carrara marble hexagon feature wall and subway tiled shower with ledge bench. The ultra-durable, Carrara marble, porcelain floor makes for easy maintenance.
11.183 Billeder af bad med skabe i lyst træ og bordplade i kvarts komposit
6



