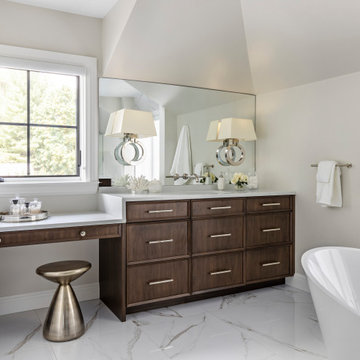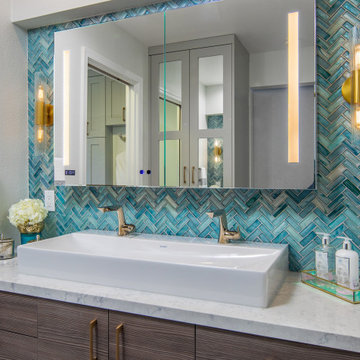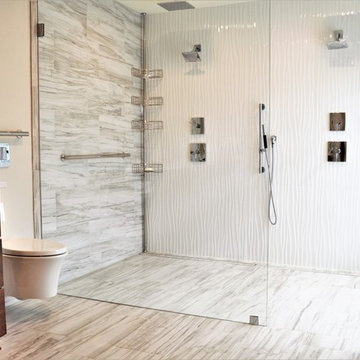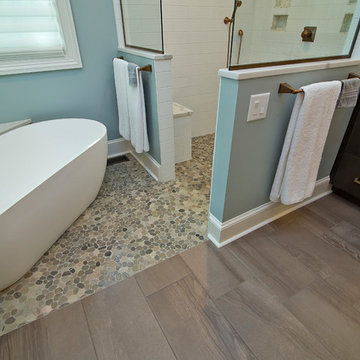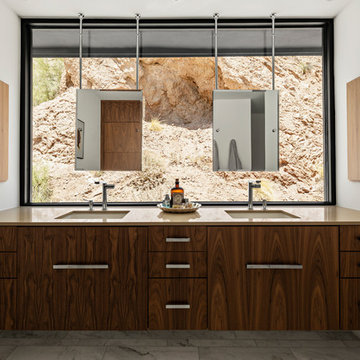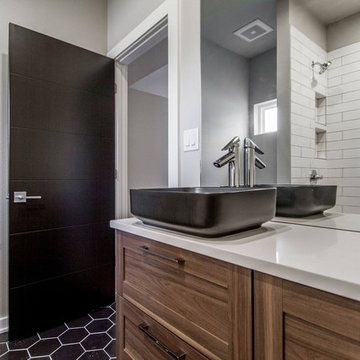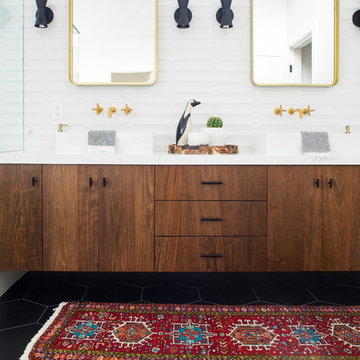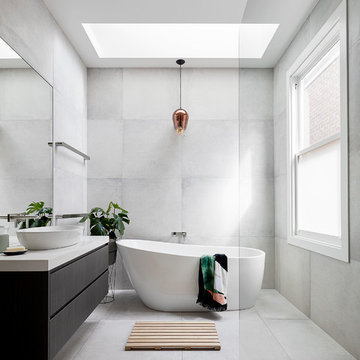25.616 Billeder af bad med skabe i mørkt træ og bordplade i kvarts komposit
Sorteret efter:
Budget
Sorter efter:Populær i dag
21 - 40 af 25.616 billeder
Item 1 ud af 3

the project involved taking a hall bath and expanding it into the bonus area above the garage to create a jack and jill bath that connected to a new bedroom with a sitting room. We designed custom vanities for each space, the "Jack" in a wood stain and the "Jill" in a white painted finish. The small blue hexagon ceramic floor tiles connected the two looks as well as the wallpapers in similar coloring.
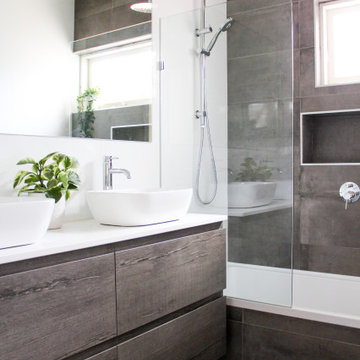
Bayswater Bathroom Renovation, Dark Bathroom, Modern Shower Bath, Double Basin, Double Basin Family Bathroom, Shower Niche, Full Height Tiling, Shower Combo, Frameless Bath Screen, Wall Hung Vanity, OTB Bathrooms, Shower Bath
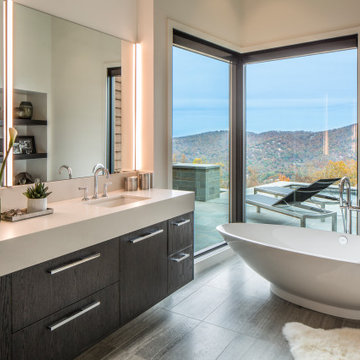
What a view of the mountains from the freestanding tub! Motorized shades are mounted at the top of the windows to ensure privacy at bath time. Gray leathered limestone floors are the base for this modern master bath, complete with a floating vanity in dark stained oak. Matching floating shelves offer storage and display next to a custom built in linen cabinet. The LED lighting at the vanity is bright, but dimmable. Brizo faucets and cabinet hardware are chrome, to add a splash of shine to the otherwise honed or leathered finishes.

large bathroom mirrors, dark vanity, granite, Grohe, Kohler sink, marble floor, master bathroom, Porcelanosa tiles, triple vanity light, wall hung vanity

Beautiful remodel of En-Suite bathroom by Letta London. Our client and designer were very specific in choosing marble effect tiles, freestanding bath and double vanity unit in wood finish with resin inset basins. Large walk-in shower perfectly fits in this spacious bathroom as our client requested 10mm glass and as frameless as possible. All this makes the result modern, light and very efficient.

This Zen minimalist master bathroom was designed to be a soothing space to relax, soak, and restore. Clean lines and natural textures keep the room refreshingly simple.
Designer: Fumiko Faiman, Photographer: Jeri Koegel
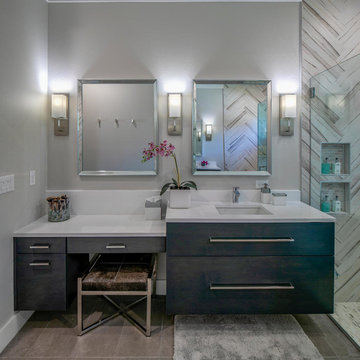
MASTER BATH "HER" CUSTOM WALL HUNG CABINETRY IN DARK GREY WITH STAINLESS STEEL HARDWARE.

The layout of the master bathroom was created to be perfectly symmetrical which allowed us to incorporate his and hers areas within the same space. The bathtub crates a focal point seen from the hallway through custom designed louvered double door and the shower seen through the glass towards the back of the bathroom enhances the size of the space. Wet areas of the floor are finished in honed marble tiles and the entire floor was treated with any slip solution to ensure safety of the homeowners. The white marble background give the bathroom a light and feminine backdrop for the contrasting dark millwork adding energy to the space and giving it a complimentary masculine presence.
Storage is maximized by incorporating the two tall wood towers on either side of each vanity – it provides ample space needed in the bathroom and it is only 12” deep which allows you to find things easier that in traditional 24” deep cabinetry. Manmade quartz countertops are a functional and smart choice for white counters, especially on the make-up vanity. Vanities are cantilevered over the floor finished in natural white marble with soft organic pattern allow for full appreciation of the beauty of nature.
This home has a lot of inside/outside references, and even in this bathroom, the large window located inside the steam shower uses electrochromic glass (“smart” glass) which changes from clear to opaque at the push of a button. It is a simple, convenient, and totally functional solution in a bathroom.
The center of this bathroom is a freestanding tub identifying his and hers side and it is set in front of full height clear glass shower enclosure allowing the beauty of stone to continue uninterrupted onto the shower walls.
Photography: Craig Denis
25.616 Billeder af bad med skabe i mørkt træ og bordplade i kvarts komposit
2



