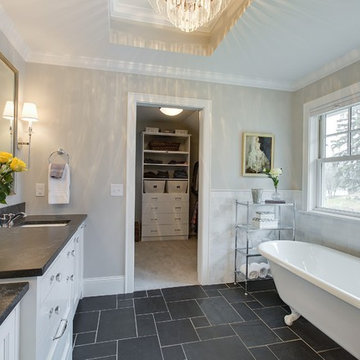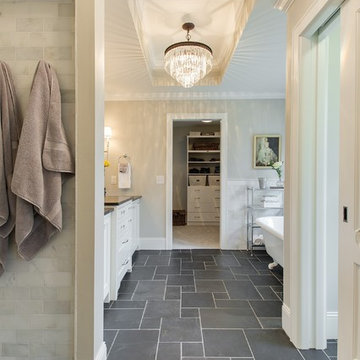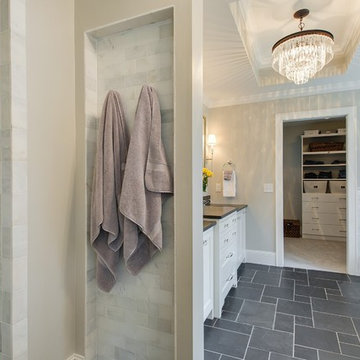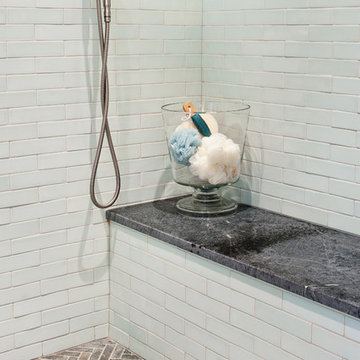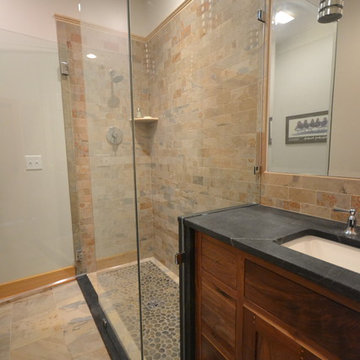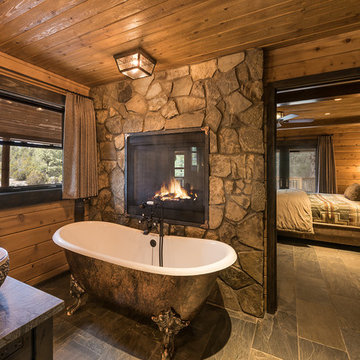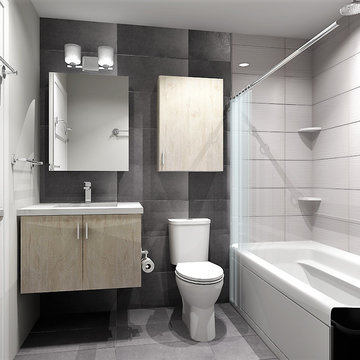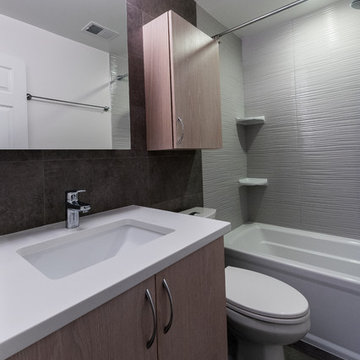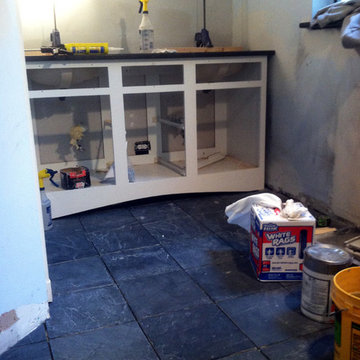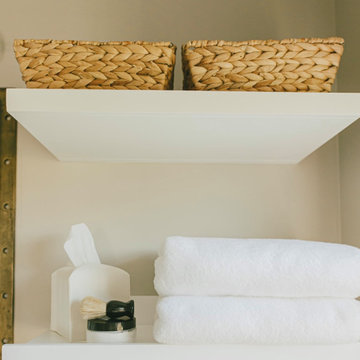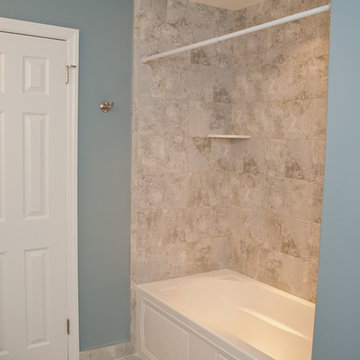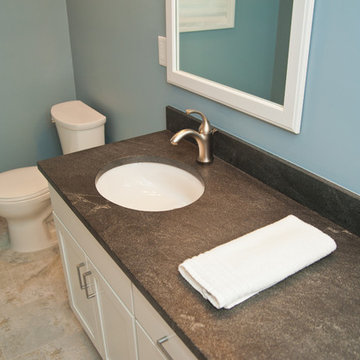150 Billeder af bad med skifergulv og bordplade i sæbesten
Sorteret efter:
Budget
Sorter efter:Populær i dag
121 - 140 af 150 billeder
Item 1 ud af 3

The beautiful, old barn on this Topsfield estate was at risk of being demolished. Before approaching Mathew Cummings, the homeowner had met with several architects about the structure, and they had all told her that it needed to be torn down. Thankfully, for the sake of the barn and the owner, Cummings Architects has a long and distinguished history of preserving some of the oldest timber framed homes and barns in the U.S.
Once the homeowner realized that the barn was not only salvageable, but could be transformed into a new living space that was as utilitarian as it was stunning, the design ideas began flowing fast. In the end, the design came together in a way that met all the family’s needs with all the warmth and style you’d expect in such a venerable, old building.
On the ground level of this 200-year old structure, a garage offers ample room for three cars, including one loaded up with kids and groceries. Just off the garage is the mudroom – a large but quaint space with an exposed wood ceiling, custom-built seat with period detailing, and a powder room. The vanity in the powder room features a vanity that was built using salvaged wood and reclaimed bluestone sourced right on the property.
Original, exposed timbers frame an expansive, two-story family room that leads, through classic French doors, to a new deck adjacent to the large, open backyard. On the second floor, salvaged barn doors lead to the master suite which features a bright bedroom and bath as well as a custom walk-in closet with his and hers areas separated by a black walnut island. In the master bath, hand-beaded boards surround a claw-foot tub, the perfect place to relax after a long day.
In addition, the newly restored and renovated barn features a mid-level exercise studio and a children’s playroom that connects to the main house.
From a derelict relic that was slated for demolition to a warmly inviting and beautifully utilitarian living space, this barn has undergone an almost magical transformation to become a beautiful addition and asset to this stately home.
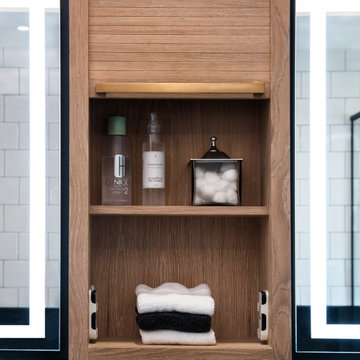
Custom master bath renovation designed for spa-like experience. Contemporary custom floating washed oak vanity with Virginia Soapstone top, tambour wall storage, brushed gold wall-mounted faucets. Concealed light tape illuminating volume ceiling, tiled shower with privacy glass window to exterior; matte pedestal tub. Niches throughout for organized storage.

Custom master bath renovation designed for spa-like experience. Contemporary custom floating washed oak vanity with Virginia Soapstone top, tambour wall storage, brushed gold wall-mounted faucets. Concealed light tape illuminating volume ceiling, tiled shower with privacy glass window to exterior; matte pedestal tub. Niches throughout for organized storage.

Custom master bath renovation designed for spa-like experience. Contemporary custom floating washed oak vanity with Virginia Soapstone top, tambour wall storage, brushed gold wall-mounted faucets. Concealed light tape illuminating volume ceiling, tiled shower with privacy glass window to exterior; matte pedestal tub. Niches throughout for organized storage.

Custom master bath renovation designed for spa-like experience. Contemporary custom floating washed oak vanity with Virginia Soapstone top, tambour wall storage, brushed gold wall-mounted faucets. Concealed light tape illuminating volume ceiling, tiled shower with privacy glass window to exterior; matte pedestal tub. Niches throughout for organized storage.

Custom master bath renovation designed for spa-like experience. Contemporary custom floating washed oak vanity with Virginia Soapstone top, tambour wall storage, brushed gold wall-mounted faucets. Concealed light tape illuminating volume ceiling, tiled shower with privacy glass window to exterior; matte pedestal tub. Niches throughout for organized storage.
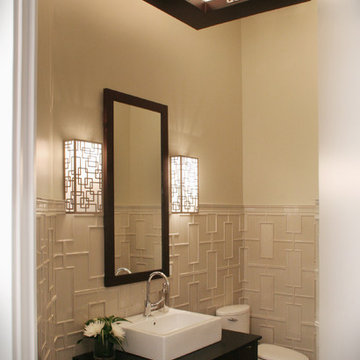
A basic powder room gets a dose of wow factor with the addition of some key components. Prior to the remodel, the bottom half of the room felt out of proportion due to the narrow space, angular juts of the walls and the seemingly overbearing 11' ceiling. A much needed scale to balance the height of the room was established with an oversized Walker Zanger tile that acknowledged the rooms geometry. The custom vanity was kept off the floor and floated to give the bath a more spacious feel. Boyd Cinese sconces flank the custom wenge framed mirror. The LaCava vessel adds height to the vanity and perfectly compliments the boxier feel of the room. The overhead light by Stonegate showcases a wood base with a linen shade and acknowledges the volume in the room which now becomes a showcase component. Photo by Pete Maric.
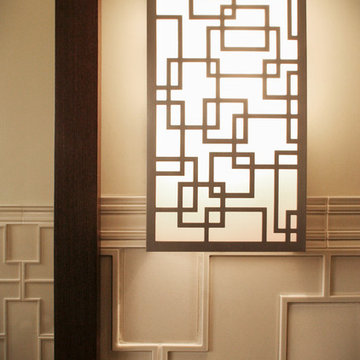
A basic powder room gets a dose of wow factor with the addition of some key components. Prior to the remodel, the bottom half of the room felt out of proportion due to the narrow space, angular juts of the walls and the seemingly overbearing 11' ceiling. A much needed scale to balance the height of the room was established with an oversized Walker Zanger tile that acknowledged the rooms geometry. The custom vanity was kept off the floor and floated to give the bath a more spacious feel. Boyd Cinese sconces flank the custom wenge framed mirror. The LaCava vessel adds height to the vanity and perfectly compliments the boxier feel of the room. The overhead light by Stonegate showcases a wood base with a linen shade and acknowledges the volume in the room which now becomes a showcase component. Photo by Pete Maric.
150 Billeder af bad med skifergulv og bordplade i sæbesten
7


