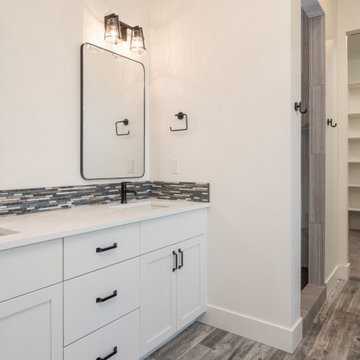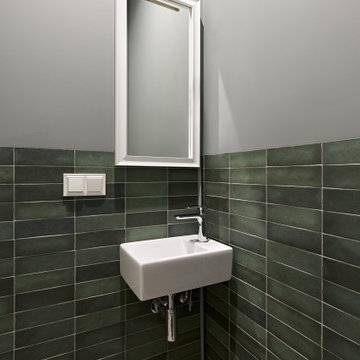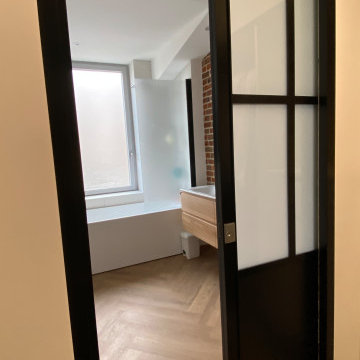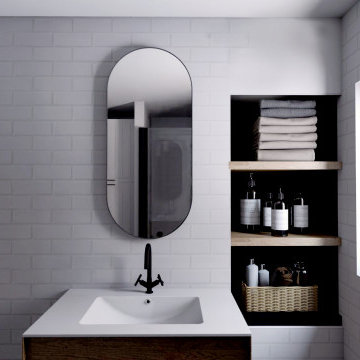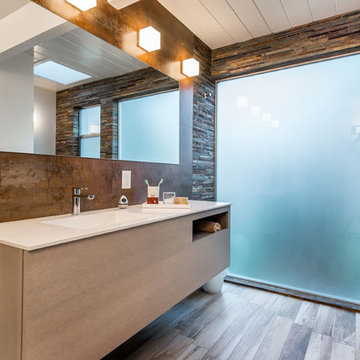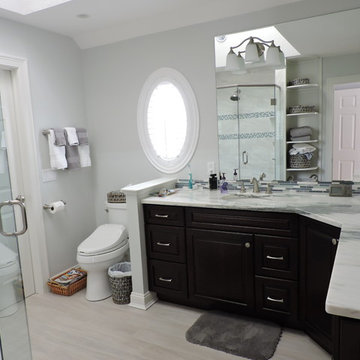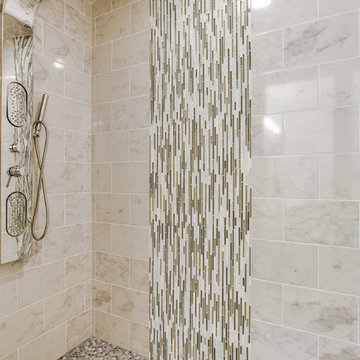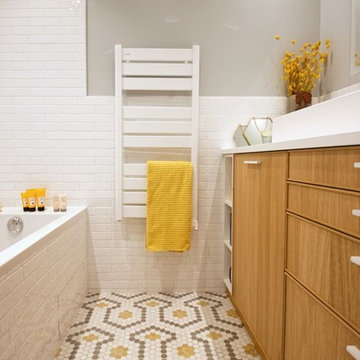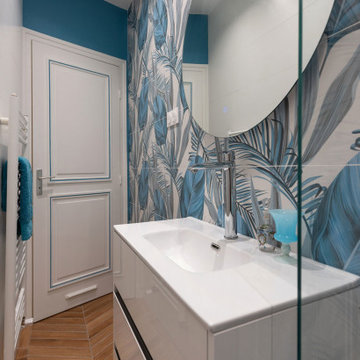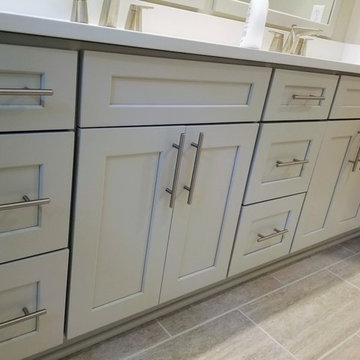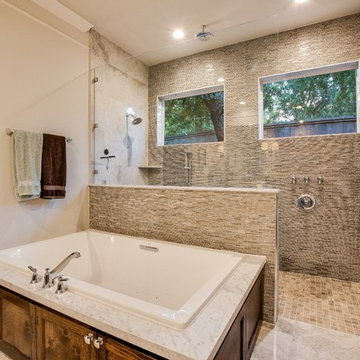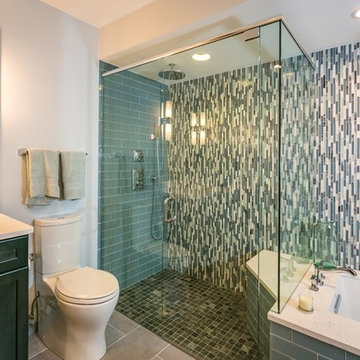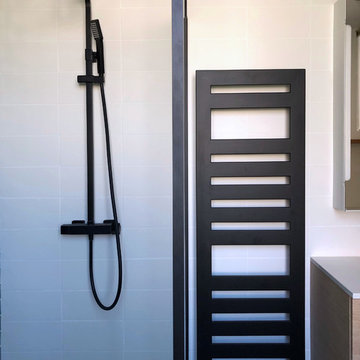367 Billeder af bad med små aflange fliser og hvid bordplade
Sorteret efter:
Budget
Sorter efter:Populær i dag
141 - 160 af 367 billeder
Item 1 ud af 3
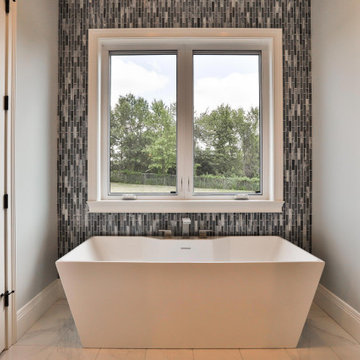
The primary bedroom features a luxurious en suite, including a transitional style tub, plenty of storage, his and hers vanities, dual head shower, and a unique, vertical placement of the matchstick tile around the tub.
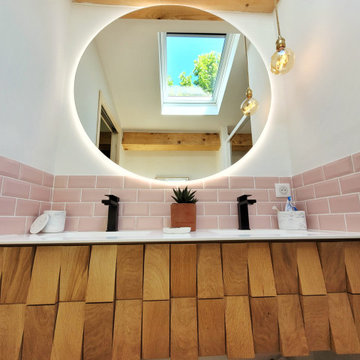
Création d'une salle d'eau attenante à la chambre parentale.
Superficie de 6m²
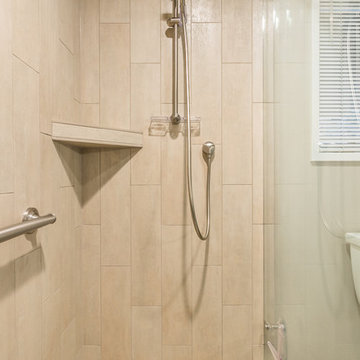
Complete bathroom remodel including all new electrical, cabinets, windows, plumbing fixtures, tub and tub deck, custom shelving, and carpet.
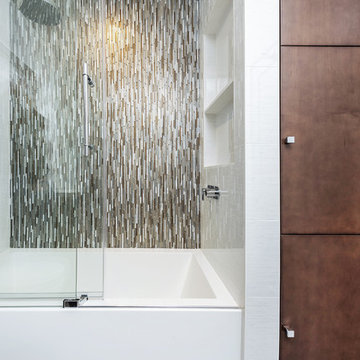
For a young family of four in Oakland’s Redwood Heights neighborhood we remodeled and enlarged one bathroom and created a second bathroom at the rear of the existing garage. This family of four was outgrowing their home but loved their neighborhood. They needed a larger bathroom and also needed a second bath on a different level to accommodate the fact that the mother gets ready for work hours before the others usually get out of bed. For the hard-working Mom, we created a new bathroom in the garage level, with luxurious finishes and fixtures to reward her for being the primary bread-winner in the family. Based on a circle/bubble theme we created a feature wall of circular tiles from Porcelanosa on the back wall of the shower and a used a round Electric Mirror at the vanity. Other luxury features of the downstairs bath include a Fanini MilanoSlim shower system, floating lacquer vanity and custom built in cabinets. For the upstairs bathroom, we enlarged the room by borrowing space from the adjacent closets. Features include a rectangular Electric Mirror, custom vanity and cabinets, wall-hung Duravit toilet and glass finger tiles.
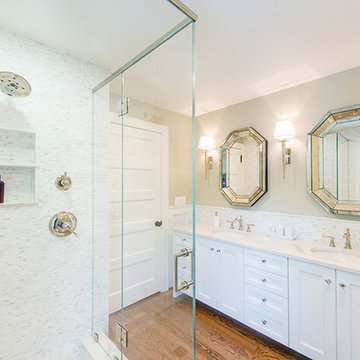
Easton, Maryland Traditional Guest Bathroom
#JenniferGilmer
http://www.gilmerkitchens.com/
Photography by John Cole
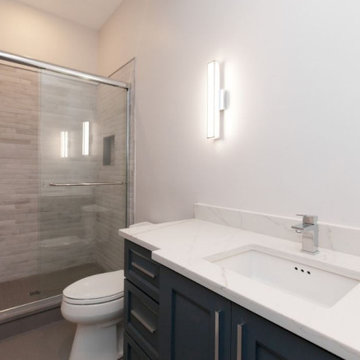
En Suite bathroom with farmhouse details. Meyer Design looks for the little details to make each space personal and distinct.
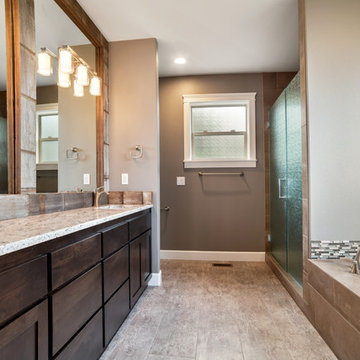
This master bath features a large soaker tub with a tile surround. Separate from the tub is a large walk in shower with glass doors. A small partition wall gives extra privacy to the toilet.
367 Billeder af bad med små aflange fliser og hvid bordplade
8


