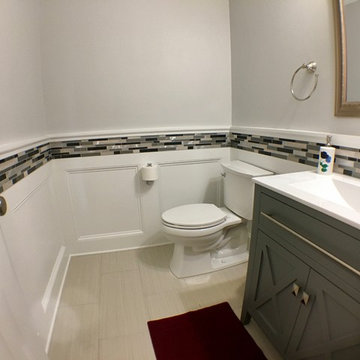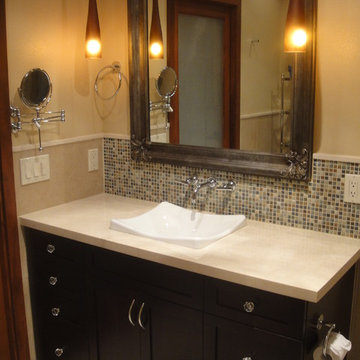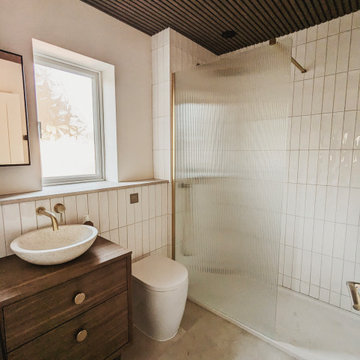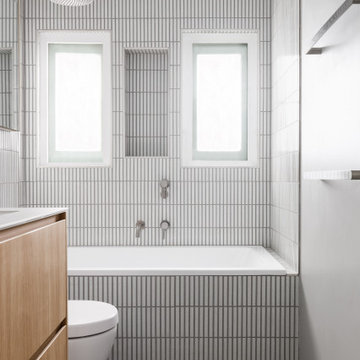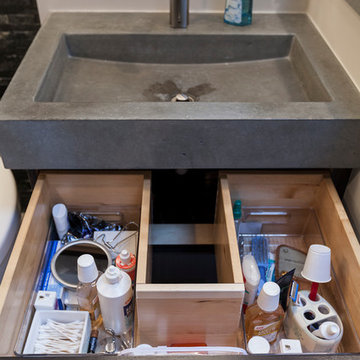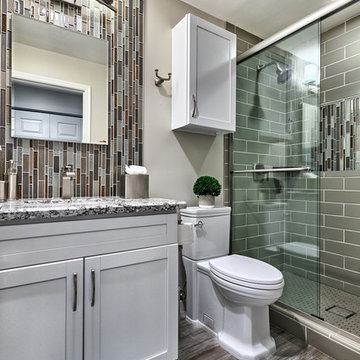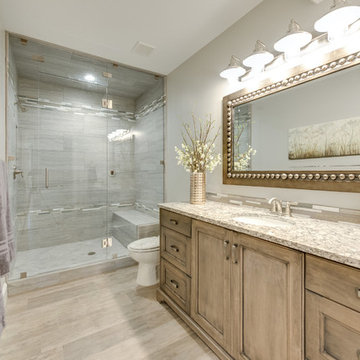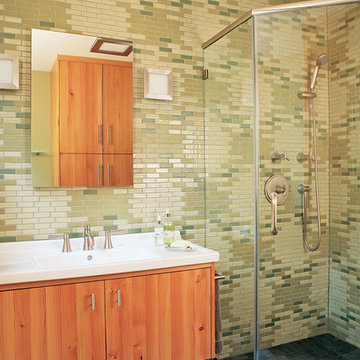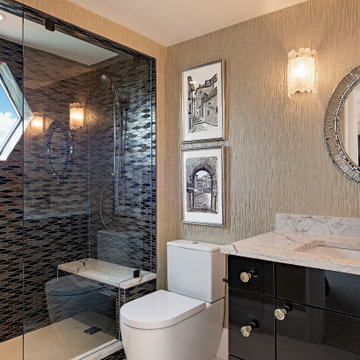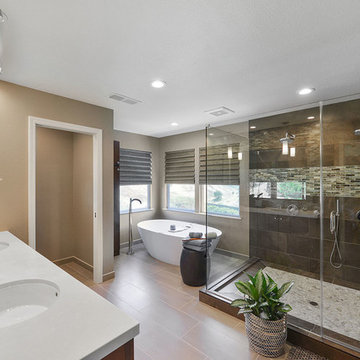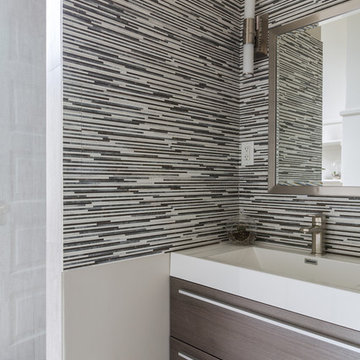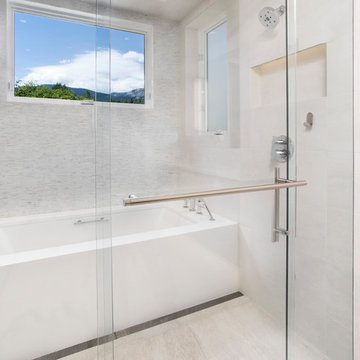1.932 Billeder af bad med små aflange fliser
Sorteret efter:
Budget
Sorter efter:Populær i dag
101 - 120 af 1.932 billeder
Item 1 ud af 3
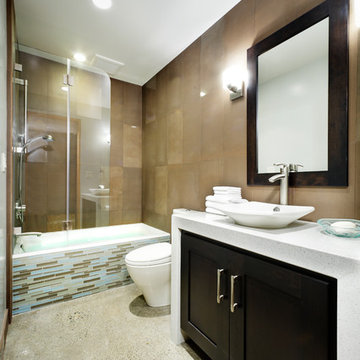
in this newly constructed home this small bathroom has many roles, glamorous powder bath, guest bath duty for the adjoining guest room bedrooms and with the only tub in the home, a spa like retreat for the lady of the house! Design solutions included a self deck tub installed with great precision so that the tub apron of horizontal stacked glass tile slips seamlessly under the tub lip, a custom bi-fold glass doors that folds upon itself and can be stacked against the wall allowing for an open bathing experience as well as providing splash protection for the shower and a simple vanity cabinet suspended beneath a waterfall counter. The concrete floor flows seamlessly from the main part of the home and provides the perfect textural backdrop for the sleek porcelain shower and wall tiles that have been vertically installed.
Dave Adams Photography
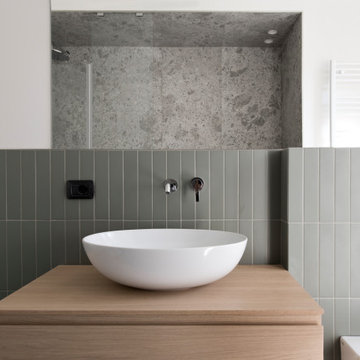
bagno con vasca e doccia uniti in nicchia.
vasca kaldewei rivestita sia sul top che lateralmente in ariostea ceppo di gre abbinato a piastrelle a listelli su parete opposta e pavimento colore verde

Il bagno crea una continuazione materica con il resto della casa.
Si è optato per utilizzare gli stessi materiali per il mobile del lavabo e per la colonna laterale. Il dettaglio principale è stato quello di piegare a 45° il bordo del mobile per creare una gola di apertura dei cassetti ed un vano a giorno nella parte bassa. Il lavabo di Duravit va in appoggio ed è contrastato dalle rubinetterie nere Gun di Jacuzzi.
Le pareti sono rivestite di Biscuits, le piastrelle di 41zero42.
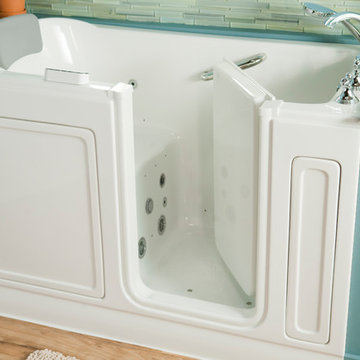
Our goal is to make customers feel independent and safe in the comfort of their own homes at every stage of life. Through our innovative walk-in tub designs, we strive to improve the quality of life for our customers by providing an accessible, secure way for people to bathe.
In addition to our unique therapeutic features, every American Standard walk-in tub includes safety and functionality benefits to fit the needs of people with limited mobility.
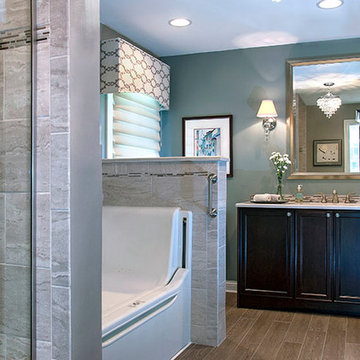
A custom armoire that I designed for this bathroom. It features mirrored back and sides, glass shelves, touch lighting, and roll out trays in the base.
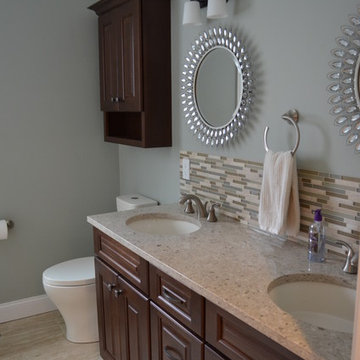
This New Construction Guest bathroom was designed by Myste from our Windham Showroom. This Guest bathroom features Cabico Cabinetry double vanity and toilet topper with cherry raised panel and chocolate stain finish. It also features Cambria Quartz countertop with Aragon color with standard square edge. Other features include Bliss spa tile w/ off white subway tile, oil rubbed bronze and brushed nickel hardware and decorative mirrors.

The vanity in this powder room takes advantage of the width of the room, providing ample counter space.
Photo by Daniel Contelmo Jr.
1.932 Billeder af bad med små aflange fliser
6


