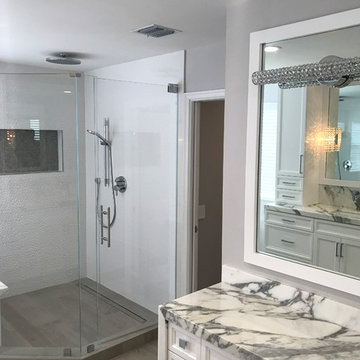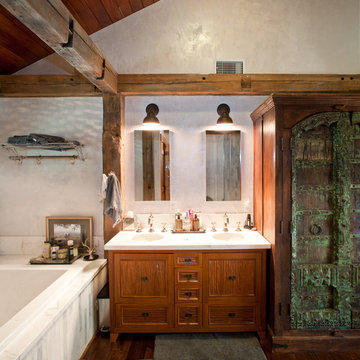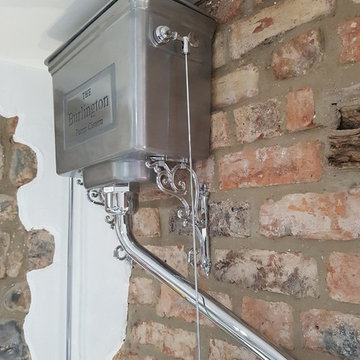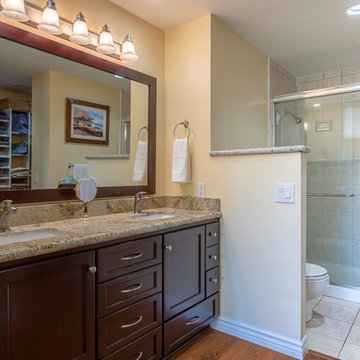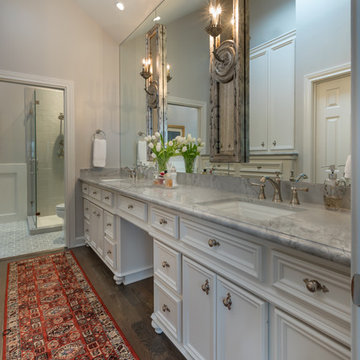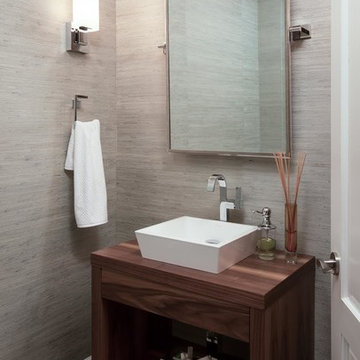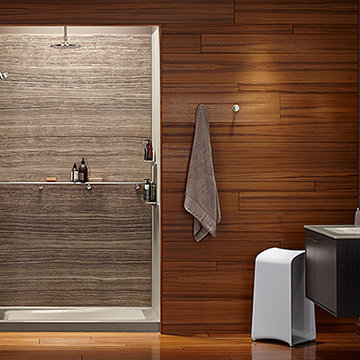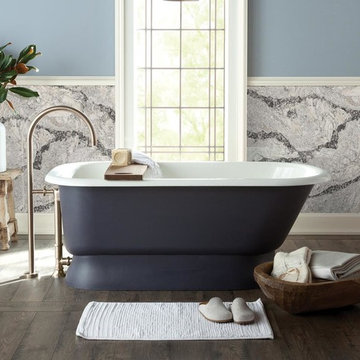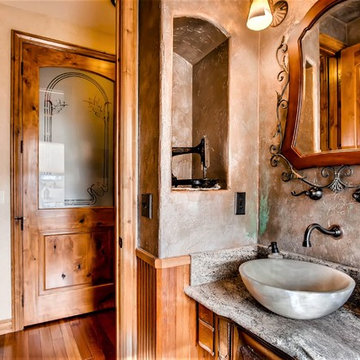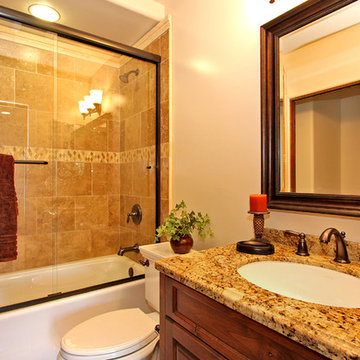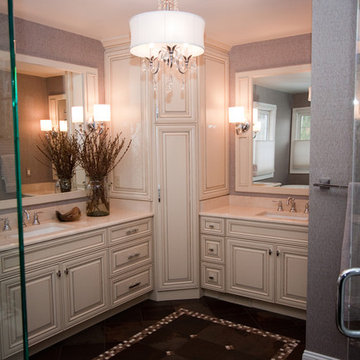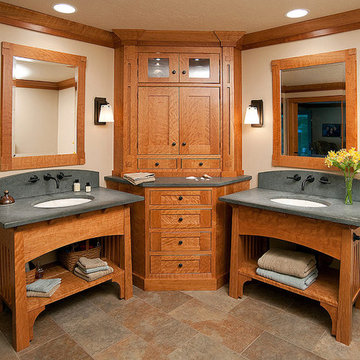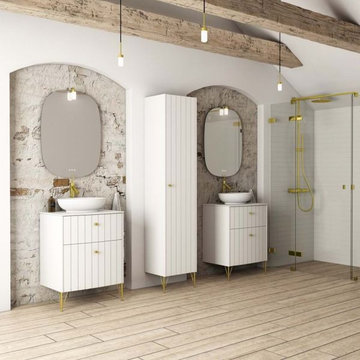577 Billeder af bad med stenplader og brunt gulv
Sorteret efter:
Budget
Sorter efter:Populær i dag
121 - 140 af 577 billeder
Item 1 ud af 3
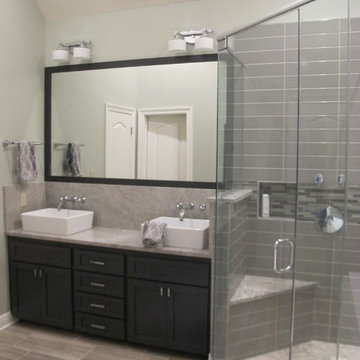
This master bath got a complete remodel with a large walk in shower, soaking tub, dual vanities and modern finishes. Granite, elongated subway tiles glass tiles and a new color scheme make it feel updated and spa-like. The new layout makes it very functional for the owners.
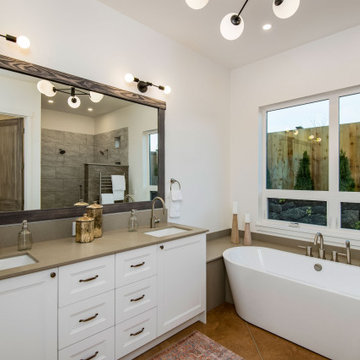
Custom Built home designed to fit on an undesirable lot provided a great opportunity to think outside of the box with creating a large open concept living space with a kitchen, dining room, living room, and sitting area. This space has extra high ceilings with concrete radiant heat flooring and custom IKEA cabinetry throughout. The master suite sits tucked away on one side of the house while the other bedrooms are upstairs with a large flex space, great for a kids play area!
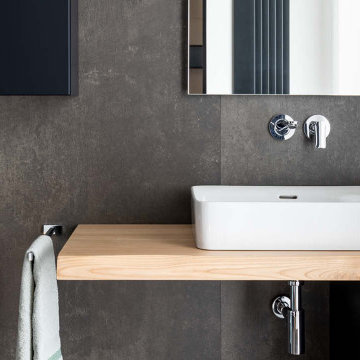
The design resembles metal, Laminam Piombo wall cladding creates a unique style that amps up the modern edge of this of this bathroom.
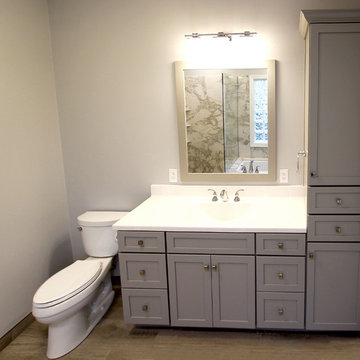
In this bathroom, Medallion Gold Line Potter’s Mill door style vanity in Machiatto Classic Paint was installed with a White Alabaster Cultured Marble countertop and wave sink. In the shower is Tyverian Wall Panels and Shelves and also on the tub deck and skirt. Kohler Forte line included two faucets, shower faucet and handshower, tub faucet and accessories. The floor tile is 9x34 wood plank look porcelain in Taupe.
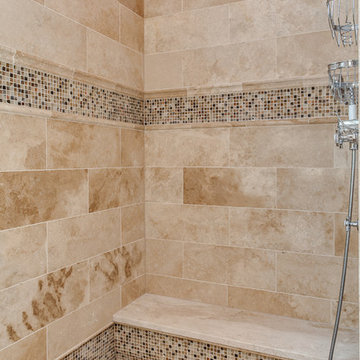
The Cabinets are Crystal Encore Brand In Rustic alder, stained and glazed with a limestone countertop and stacked stone backsplash. The hardware is Oil rubbed bronze from Berenson.
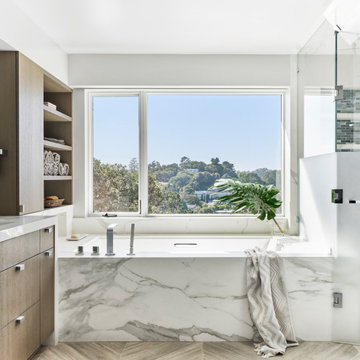
An extension of the quiet, relaxing retreat featuring natural and naturally inspired materials: wood-like porcelain flooring in chevron pattern, soft, ocean-toned glass tile in shower and toilet room, and oak cabinets stained a gently gray. Note: there is a steam shower.
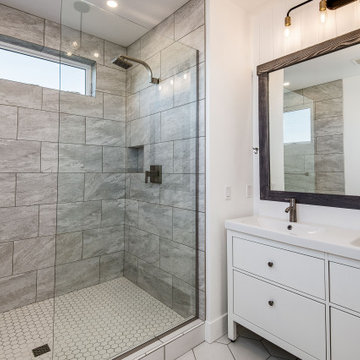
Custom Built home designed to fit on an undesirable lot provided a great opportunity to think outside of the box with creating a large open concept living space with a kitchen, dining room, living room, and sitting area. This space has extra high ceilings with concrete radiant heat flooring and custom IKEA cabinetry throughout. The master suite sits tucked away on one side of the house while the other bedrooms are upstairs with a large flex space, great for a kids play area!
577 Billeder af bad med stenplader og brunt gulv
7


