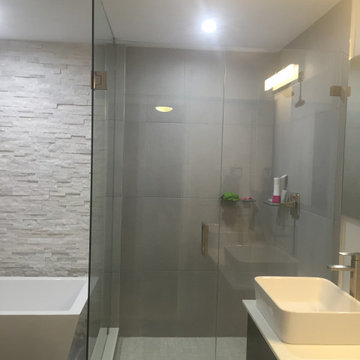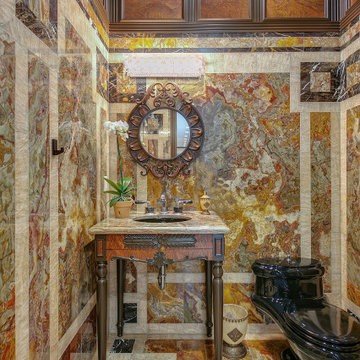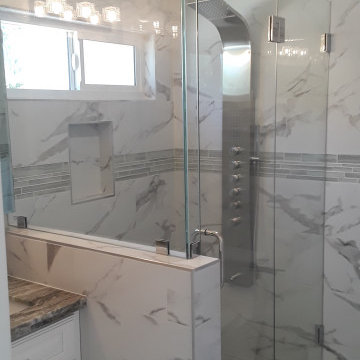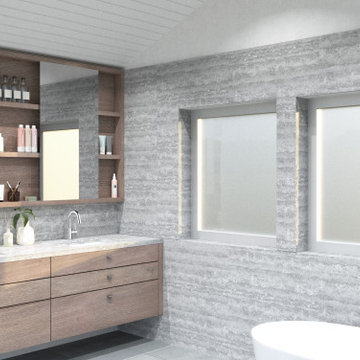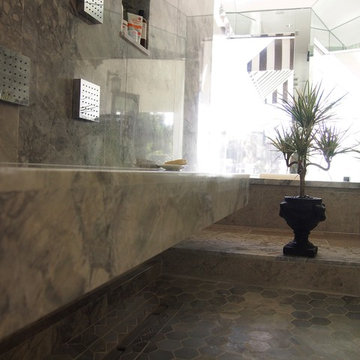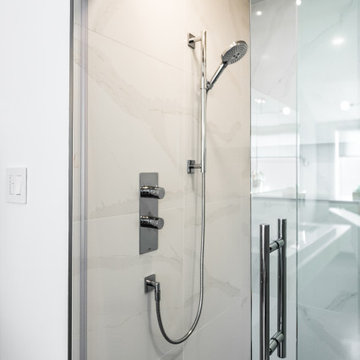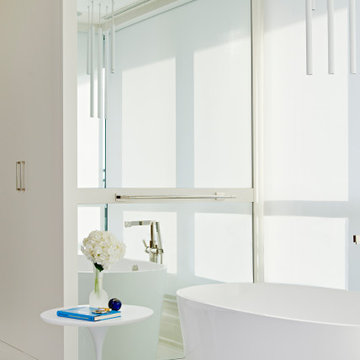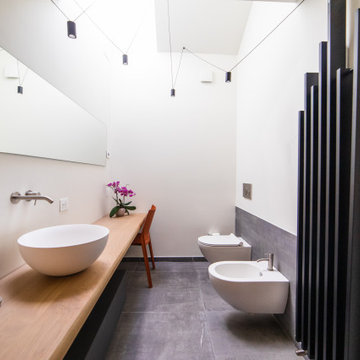220 Billeder af bad med stenplader
Sorteret efter:
Budget
Sorter efter:Populær i dag
141 - 160 af 220 billeder
Item 1 ud af 3
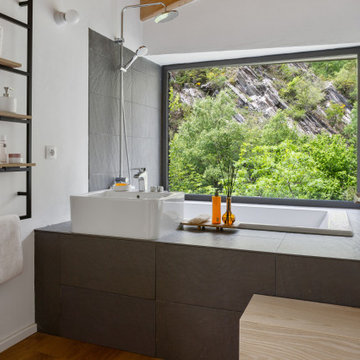
Reforma integral de una vivienda en los Pirineos Catalanes. En este proyecto hemos trabajado teniendo muy en cuenta el espacio exterior dentro de la vivienda. Hemos jugado con los materiales y las texturas, intentando resaltar la piedra en el interior. Con el color rojo y el mobiliario hemos dado un carácter muy especial al espacio. Todo el proyecto se ha realizado en colaboración con Carlos Gerhard Pi-Sunyer, arquitecto del proyecto.
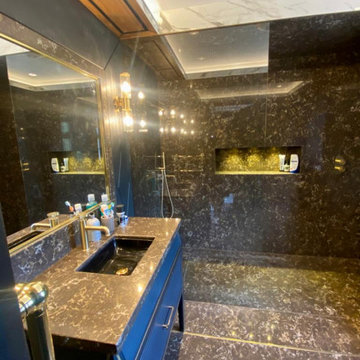
Beautiful ensuite guest bathroom with walk in shower and bespoke vanity unit.
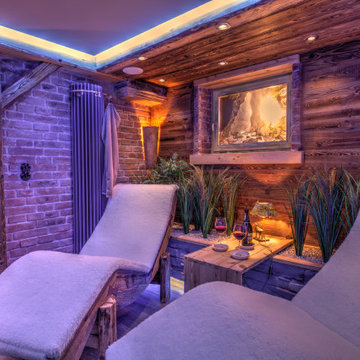
Besonderheit: Rustikaler, Uriger Style, viel Altholz und Felsverbau
Konzept: Vollkonzept und komplettes Interiore-Design Stefan Necker – Tegernseer Badmanufaktur
Projektart: Renovierung/Umbau alter Saunabereich
Projektart: EFH / Keller
Umbaufläche ca. 50 qm
Produkte: Sauna, Kneipsches Fussbad, Ruhenereich, Waschtrog, WC, Dusche, Hebeanlage, Wandbrunnen, Türen zu den Angrenzenden Bereichen, Verkleidung Hauselektrifizierung
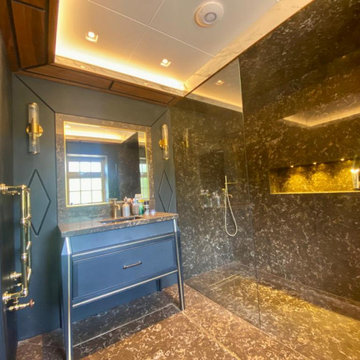
Beautiful ensuite guest bathroom with walk in shower and bespoke vanity unit.
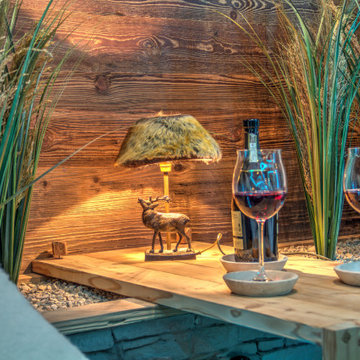
Besonderheit: Rustikaler, Uriger Style, viel Altholz und Felsverbau
Konzept: Vollkonzept und komplettes Interiore-Design Stefan Necker – Tegernseer Badmanufaktur
Projektart: Renovierung/Umbau alter Saunabereich
Projektart: EFH / Keller
Umbaufläche ca. 50 qm
Produkte: Sauna, Kneipsches Fussbad, Ruhenereich, Waschtrog, WC, Dusche, Hebeanlage, Wandbrunnen, Türen zu den Angrenzenden Bereichen, Verkleidung Hauselektrifizierung
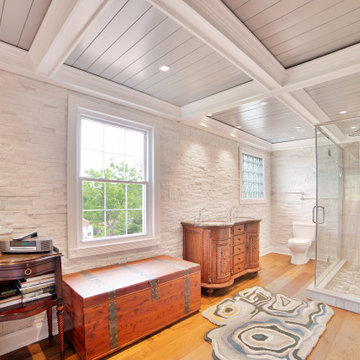
The white ledger stone on the walls is commonly used for fireplaces. This customer got creative and covered his bathroom walls with it! The stone leaks out into the bedroom to help blend and transition the two spaces. What do you think?

Furniture inspired dual vanities flank the most spectacular soaker tub in the center of the sight lines in this beautiful space. Erin for Visual Comfort lighting and elaborate Venetian mirrors uplevel the sparkle in a breathtaking room.

This 6,000sf luxurious custom new construction 5-bedroom, 4-bath home combines elements of open-concept design with traditional, formal spaces, as well. Tall windows, large openings to the back yard, and clear views from room to room are abundant throughout. The 2-story entry boasts a gently curving stair, and a full view through openings to the glass-clad family room. The back stair is continuous from the basement to the finished 3rd floor / attic recreation room.
The interior is finished with the finest materials and detailing, with crown molding, coffered, tray and barrel vault ceilings, chair rail, arched openings, rounded corners, built-in niches and coves, wide halls, and 12' first floor ceilings with 10' second floor ceilings.
It sits at the end of a cul-de-sac in a wooded neighborhood, surrounded by old growth trees. The homeowners, who hail from Texas, believe that bigger is better, and this house was built to match their dreams. The brick - with stone and cast concrete accent elements - runs the full 3-stories of the home, on all sides. A paver driveway and covered patio are included, along with paver retaining wall carved into the hill, creating a secluded back yard play space for their young children.
Project photography by Kmieick Imagery.
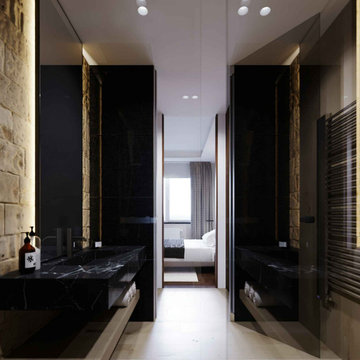
Студия ремонта и дизайна Eurospecstroy service.
Мы являемся победителями конкурса лучшая студия дизайна интерьера в Минске.
Создаём функциональный дизайн, а не просто красивое изображение и мы чувствуем ответственность за ваш интерьер. Понимаем, что важно, какими вещами себя окружает человек.
Стоимость наших проектов:
Технический - 14$ за м2
Визуализация - 14$ за м2
Полный дизайн проект - 24$ за м2
Стоимость реализации данного дизайн проекта:
6.000$
Наш сайт
https://eurospecstroy.by/
Телефон для связи:
+375 29 320 64 20
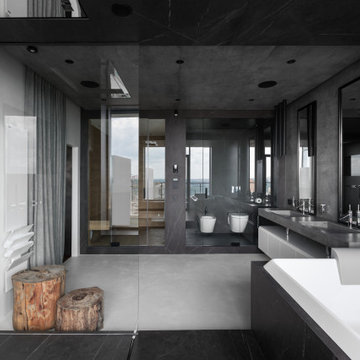
Emanating luxury and sophistication, this bathroom marries urban chic with nature-inspired elements. The dramatic veined marble juxtaposed with raw wooden details evokes a serene yet contemporary atmosphere. Floor-to-ceiling windows flood the space with natural light, accentuating the meticulously designed interiors and offering an elevated bathing experience.
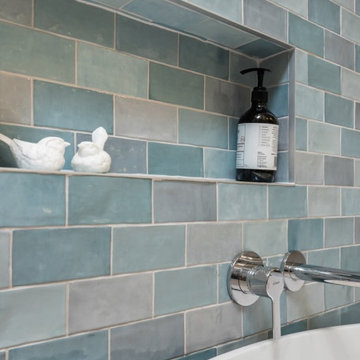
Walk In Shower, Walk IN Shower No Glass, Bricked Wall Shower Set Up, No Glass Bathroom, 4 Part Wet Room Set Up, Small Bathroom Renovations Perth, Groutless Bathrooms Perth, No Glass Bathrooms Perth
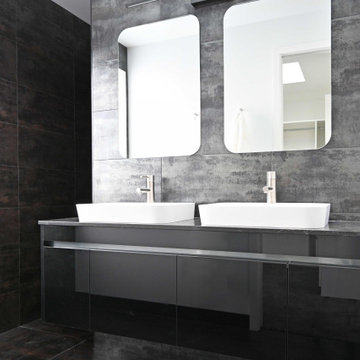
This two storey architecturally designed home was designed with ultimate family living in mind. It features two separate living areas, three designer bathrooms and four generously sized bedrooms, each with views of Lake Taupo and/or Mt Tauhara. The stylish Kitchen, Scullery, Bar and Media room are an entertainer’s dream. The kitchen takes advantage of the sunny outlook with sliding doors opening onto a wraparound deck, complete with louvre system providing shade and shelter.
220 Billeder af bad med stenplader
8


