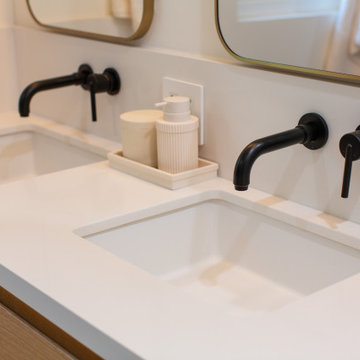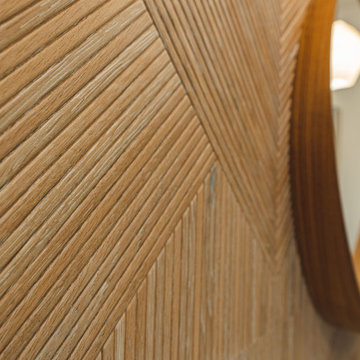258 Billeder af bad med trælignende fliser og gulv af porcelænsfliser
Sorteret efter:
Budget
Sorter efter:Populær i dag
1 - 20 af 258 billeder
Item 1 ud af 3

This Condo has been in the family since it was first built. And it was in desperate need of being renovated. The kitchen was isolated from the rest of the condo. The laundry space was an old pantry that was converted. We needed to open up the kitchen to living space to make the space feel larger. By changing the entrance to the first guest bedroom and turn in a den with a wonderful walk in owners closet.
Then we removed the old owners closet, adding that space to the guest bath to allow us to make the shower bigger. In addition giving the vanity more space.
The rest of the condo was updated. The master bath again was tight, but by removing walls and changing door swings we were able to make it functional and beautiful all that the same time.
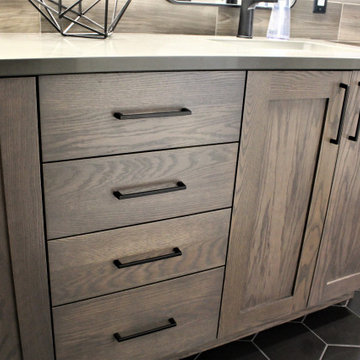
Cabinetry: Showplace EVO
Style: Pierce with Slab Drawers
Finish: Quartersawn Oak - Dusk
Countertop: Lakeside Surfaces - Delfino
Hardware: Richelieu – Contemporary Metal Pull in Black
Sink: Rectangular Sink in White
Faucet: Delta Everly in Black
All Tile: (Customer’s Own)
Designer: Andrea Yeip
Interior Designer: Amy Termarsch (Amy Elizabeth Design)
Contractor: Langtry Construction, LLC

We have something to show you
An interesting idea that we have implemented.
Pay attention to the combination of tiles in this project.
Wood and marble
This is typical for eco and Scandinavian style ?
The perfect combination of contrasting wooden tiles with white marble tiles with a fuzzy pattern. Wooden textures in modern bathrooms create contrast, marble adds sophistication.
If you want the same, we will prepare a free estimate for you and give you detailed consultation on your project.

This beachy powder bath helps bring the surrounding environment of Guemes Island indoors.

Hudson Valley Sustainable Luxury
Welcome to an enchanting haven nestled in the heart of the woods, where iconic, weathered modular cabins, made of Cross-Laminated Timber (CLT) and reclaimed wood, radiate tranquility and sustainability. With a regenerative, carbon-sequestering design, these serene structures take inspiration from American tonalism, featuring soft edges, blurred details, and a soothing palette of dark white and light brown. Large glass elements infuse the interiors with abundant natural light, amplifying the stunning outdoor scenes, while the modernist landscapes capture nature's essence. These custom homes, adorned in muted, earthy tones, provide a harmonious retreat that masterfully integrates the built environment with its natural surroundings.

Sleek and austere yet warm and inviting. This contemporary minimalist guest bath lacks nothing and gives all that is needed within a neat and orderly aesthetic.
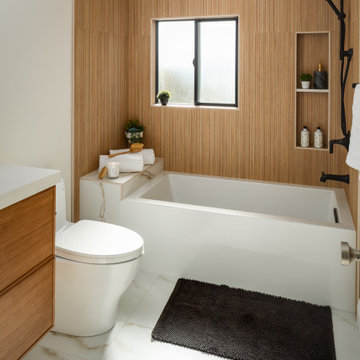
Sleek and austere yet warm and inviting. This contemporary minimalist guest bath lacks nothing and gives all that is needed within a neat and orderly aesthetic.

A spacious double vanity with towers anchoring both sides gives the bathroom ample storage space. Minimal white countertops and polished chrome plumbing fixtures by Dornbracht give the vanity a sleek and modern touch. We opted for a custom mirror to fit perfectly between the vanity towers for a seamless look. Sculptural pendant fixtures add the perfect touch of ambiance without taking attention away from the rich wood tones and sleek details of the vanity.

Bath Renovation featuring large format wood-look porcelain wall tile, built-in linen storage, shiplap walls, black frame metal shower doors

This Condo has been in the family since it was first built. And it was in desperate need of being renovated. The kitchen was isolated from the rest of the condo. The laundry space was an old pantry that was converted. We needed to open up the kitchen to living space to make the space feel larger. By changing the entrance to the first guest bedroom and turn in a den with a wonderful walk in owners closet.
Then we removed the old owners closet, adding that space to the guest bath to allow us to make the shower bigger. In addition giving the vanity more space.
The rest of the condo was updated. The master bath again was tight, but by removing walls and changing door swings we were able to make it functional and beautiful all that the same time.
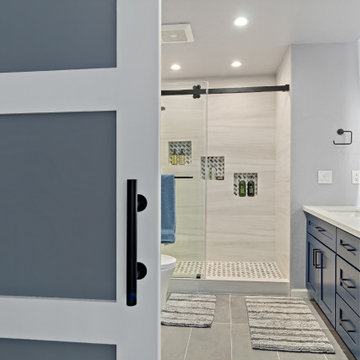
This is our #bathroomvanity with a custom #woodaccentwall to make the whole room feel more comfortable
258 Billeder af bad med trælignende fliser og gulv af porcelænsfliser
1



