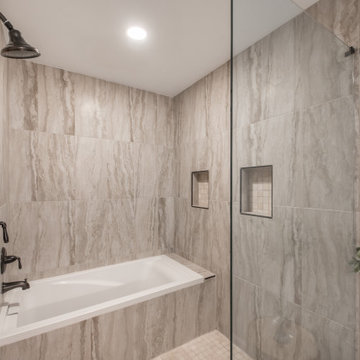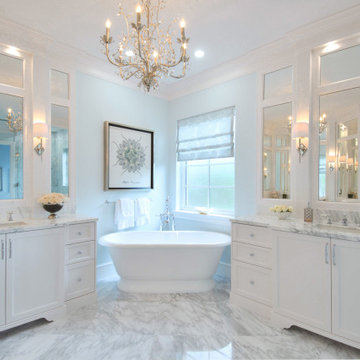3.179 Billeder af bad med vådrum med bruser og indbygget badeværelsesskab
Sorteret efter:
Budget
Sorter efter:Populær i dag
101 - 120 af 3.179 billeder
Item 1 ud af 3
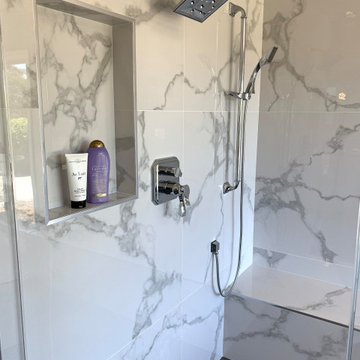
When a large family renovated a home nestled in the foothills of the Santa Cruz mountains, all bathrooms received dazzling upgrades and this master bathroom was no exception. The spacious room faces a private yard with an abundance of greenery and views of the foothills, so I chose light, cool colors and organic materials to reference the beauty just outside. We chose an elegantly curved freestanding bath tub which echoes the beautiful, sinuous twists of the tub filler and sink faucets. I worked with my client to create a massive steam shower lined with porcelain tile that mimics marble, a much more durable and steam-friendly material than porous marble. A grand custom vanity spans one half of the bathroom and features a seated make-up area. For the vanity lighting, my client fell in love with pendants that look as if they are faceted jewels. The entire bathroom is now a luxurious, sophisticated spa.
Photos by: Bernardo Grijalva
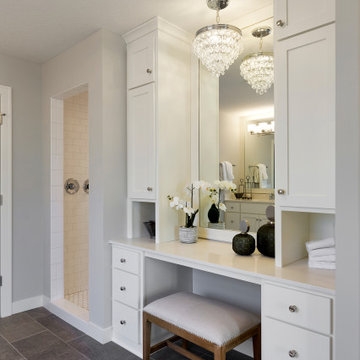
Wesley Model - Heritage Collection
Pricing, floorplans, virtual tours, community information & more at https://www.robertthomashomes.com/

The expansive vanity in this master bathroom includes a double sink, storage, and a make-up area. The wet room at the end of the bathroom is designed with a soaking tub and shower overlooking Lake Washington.
Photo: Image Arts Photography
Design: H2D Architecture + Design
www.h2darchitects.com
Construction: Thomas Jacobson Construction
Interior Design: Gary Henderson Interiors

This master bathroom is a great example of expert space planning. By moving the entry to the center, we had just enough room to have a double vanity on one side and a makeup vanity on the left. The bath tub is a lovely focal point in the large wet area. The dark floor and accent walls create drama, depth and a rich mood. We couldn't be more thrilled with the outcome.

We planned a thoughtful redesign of this beautiful home while retaining many of the existing features. We wanted this house to feel the immediacy of its environment. So we carried the exterior front entry style into the interiors, too, as a way to bring the beautiful outdoors in. In addition, we added patios to all the bedrooms to make them feel much bigger. Luckily for us, our temperate California climate makes it possible for the patios to be used consistently throughout the year.
The original kitchen design did not have exposed beams, but we decided to replicate the motif of the 30" living room beams in the kitchen as well, making it one of our favorite details of the house. To make the kitchen more functional, we added a second island allowing us to separate kitchen tasks. The sink island works as a food prep area, and the bar island is for mail, crafts, and quick snacks.
We designed the primary bedroom as a relaxation sanctuary – something we highly recommend to all parents. It features some of our favorite things: a cognac leather reading chair next to a fireplace, Scottish plaid fabrics, a vegetable dye rug, art from our favorite cities, and goofy portraits of the kids.
---
Project designed by Courtney Thomas Design in La Cañada. Serving Pasadena, Glendale, Monrovia, San Marino, Sierra Madre, South Pasadena, and Altadena.
For more about Courtney Thomas Design, see here: https://www.courtneythomasdesign.com/
To learn more about this project, see here:
https://www.courtneythomasdesign.com/portfolio/functional-ranch-house-design/

A neutral palette in the children's bathroom is accented with playful deco tiles in the shower where a decorative metal panel was added over the skylight to filter the light.
Project // Ebony and Ivory
Paradise Valley, Arizona
Architecture: Drewett Works
Builder: Bedbrock Developers
Interiors: Mara Interior Design - Mara Green
Landscape: Bedbrock Developers
Photography: Werner Segarra
Decorative dot mosaic: Villagio
Flooring: Facings of America
Shower tile: Daltile
Cabinets: Distinctive Custom Cabinetry
https://www.drewettworks.com/ebony-and-ivory/

Design objectives for this primary bathroom remodel included: Removing a dated corner shower and deck-mounted tub, creating more storage space, reworking the water closet entry, adding dual vanities and a curbless shower with tub to capture the view.
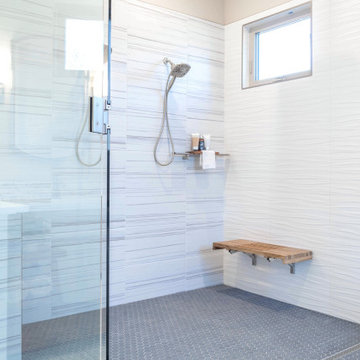
Grand spa-style primary bathroom with wet room, double shower heads, rain can, free-standing tub and double vanities.
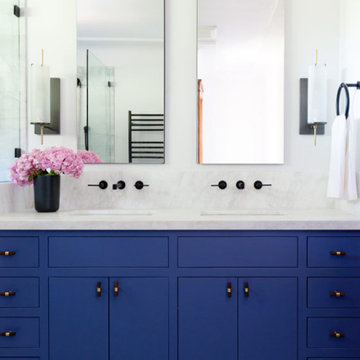
Our Oakland studio changed the layout of the master suite and kid's bathroom in this home and gave it a modern update:
---
Designed by Oakland interior design studio Joy Street Design. Serving Alameda, Berkeley, Orinda, Walnut Creek, Piedmont, and San Francisco.
For more about Joy Street Design, click here:
https://www.joystreetdesign.com/
To learn more about this project, click here:
https://www.joystreetdesign.com/portfolio/bathroom-design-renovation

Remember the boy's bath in this home was a bedroom, well the Master Bath featured here gained a beautiful two person walk in shower in this transformation as well! The previous super cozy (OK way too small) bath had a single sink only 24" Wide, we arranged the new Master to have double sinks here in this 48" Wide vanity. A major plus!
3.179 Billeder af bad med vådrum med bruser og indbygget badeværelsesskab
6



