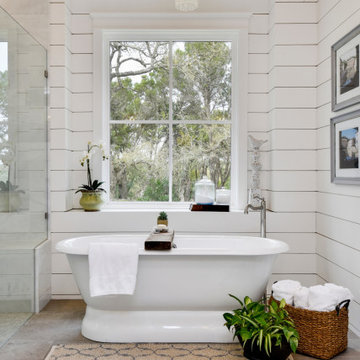996 Billeder af bad med væg i skibsplanker
Sorteret efter:
Budget
Sorter efter:Populær i dag
1 - 20 af 996 billeder
Item 1 ud af 3

Tiny House bathroom
Photography: Gieves Anderson
Noble Johnson Architects was honored to partner with Huseby Homes to design a Tiny House which was displayed at Nashville botanical garden, Cheekwood, for two weeks in the spring of 2021. It was then auctioned off to benefit the Swan Ball. Although the Tiny House is only 383 square feet, the vaulted space creates an incredibly inviting volume. Its natural light, high end appliances and luxury lighting create a welcoming space.

Upstairs kids, bunk bathroom featuring terrazzo flooring, horizontal shiplap walls, custom inset vanity with white marble countertops, white oak floating shelves, and decorative lighting.

Wet Room, Modern Wet Room, Small Wet Room Renovation, First Floor Wet Room, Second Story Wet Room Bathroom, Open Shower With Bath In Open Area, Real Timber Vanity, West Leederville Bathrooms

Light and Airy shiplap bathroom was the dream for this hard working couple. The goal was to totally re-create a space that was both beautiful, that made sense functionally and a place to remind the clients of their vacation time. A peaceful oasis. We knew we wanted to use tile that looks like shiplap. A cost effective way to create a timeless look. By cladding the entire tub shower wall it really looks more like real shiplap planked walls.
The center point of the room is the new window and two new rustic beams. Centered in the beams is the rustic chandelier.
Design by Signature Designs Kitchen Bath
Contractor ADR Design & Remodel
Photos by Gail Owens

The original floor plan had to be restructured due to design flaws. The location of the door to the toilet caused you to hit your knee on the toilet bowl when entering the bathroom. While sitting on the toilet, the vanity would touch your side. This required proper relocation of the plumbing DWV and supply to the Powder Room. The existing delaminating vanity was also replaced with a Custom Vanity with Stiletto Furniture Feet and Aged Gray Stain. The vanity was complimented by a Carrera Marble Countertop with a Traditional Ogee Edge. A Custom site milled Shiplap wall, Beadboard Ceiling, and Crown Moulding details were added to elevate the small space. The existing tile floor was removed and replaced with new raw oak hardwood which needed to be blended into the existing oak hardwood. Then finished with special walnut stain and polyurethane.

Gorgeous craftsmanship with every detail of this master bath, check it out!
.
.
.
#payneandpayne #homebuilder #homedecor #homedesign #custombuild #luxuryhome #ohiohomebuilders #ohiocustomhomes #dreamhome #nahb #buildersofinsta
#familyownedbusiness #clevelandbuilders #huntingvalley #AtHomeCLE #walkthrough #masterbathroom #doublesink #tiledesign #masterbathroomdesign
.?@paulceroky

Light and Airy shiplap bathroom was the dream for this hard working couple. The goal was to totally re-create a space that was both beautiful, that made sense functionally and a place to remind the clients of their vacation time. A peaceful oasis. We knew we wanted to use tile that looks like shiplap. A cost effective way to create a timeless look. By cladding the entire tub shower wall it really looks more like real shiplap planked walls.
The center point of the room is the new window and two new rustic beams. Centered in the beams is the rustic chandelier.
Design by Signature Designs Kitchen Bath
Contractor ADR Design & Remodel
Photos by Gail Owens

Modern Farmhouse bright and airy, large master bathroom. Marble flooring, tile work, and quartz countertops with shiplap accents and a free-standing bath.

We ship lapped this entire bathroom to highlight the angles and make it feel intentional, instead of awkward. This light and airy bathroom features a mix of matte black and silver metals, with gray hexagon tiles, and a cane door vanity in a medium wood tone for warmth. We added classic white subway tiles and rattan for texture.
996 Billeder af bad med væg i skibsplanker
1












