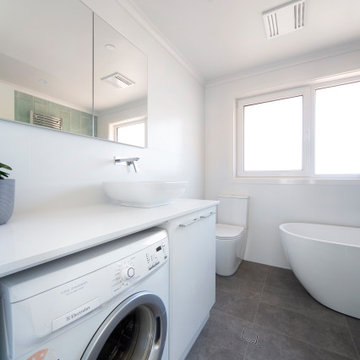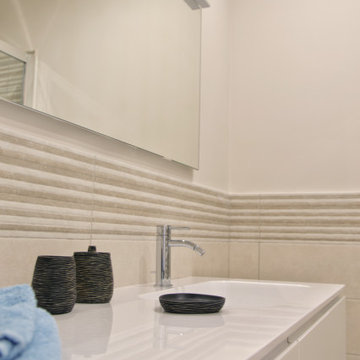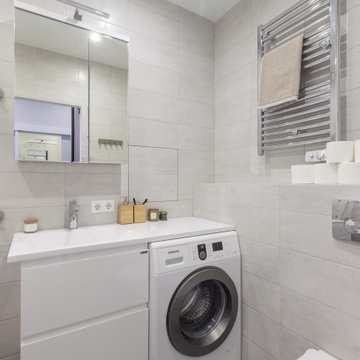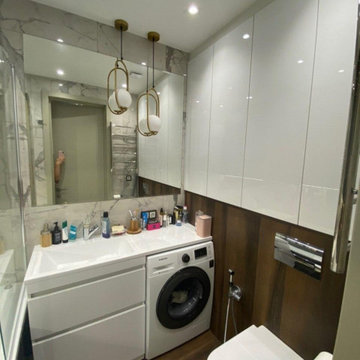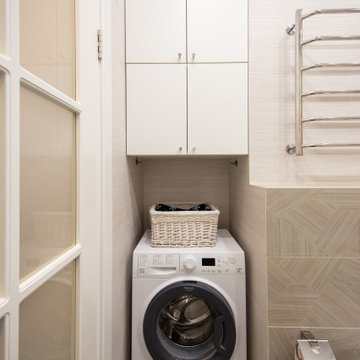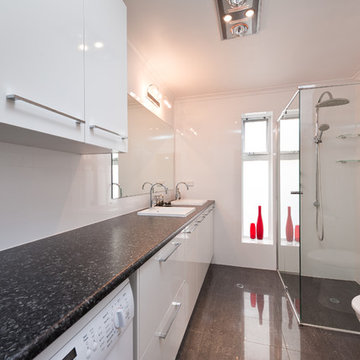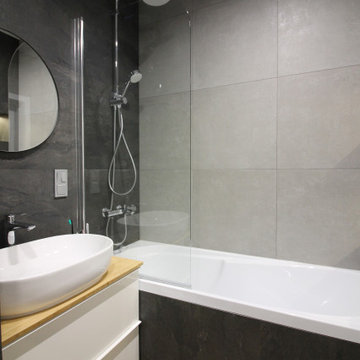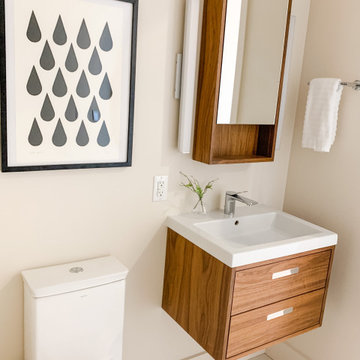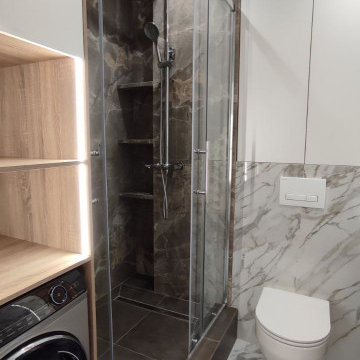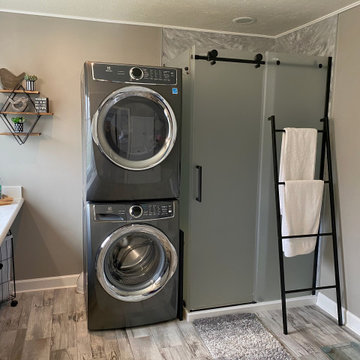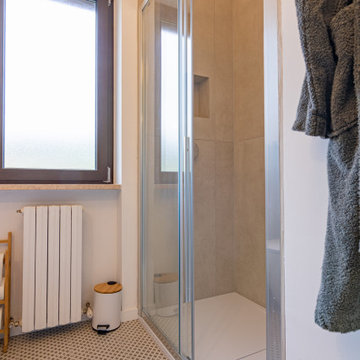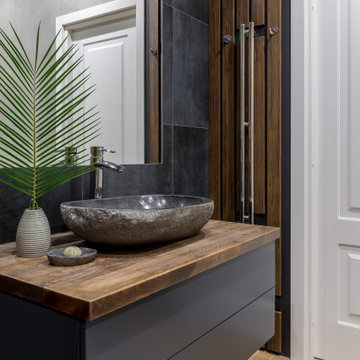1.020 Billeder af bad med vaskemaskine
Sorteret efter:
Budget
Sorter efter:Populær i dag
141 - 160 af 1.020 billeder
Item 1 ud af 3
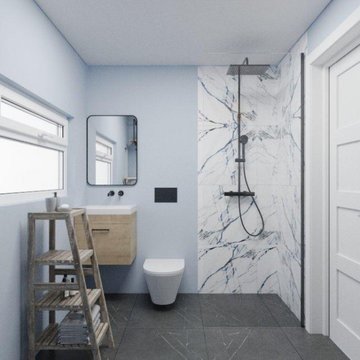
Guest bathroom is a unique place that reflects the owner's taste and style. Also, it is vital for your guest comfort if they are hosted for the night.
The bathroom can be used as a multifunction space weather for your laundry, pet or showering. Use your space wisely to benefit your lifestyle and guest.
It is vital a well bespoke designed bathroom is rich in colors and materials.
How many of you are taken by an impressive bathroom at your friend's house? and recognized how stylish and influential this house is.
Every space deserves a well-designed attention.
Let Bee Design in Chiswick, help you turn your dream home into reality.
Bee Design is a virtual interior design company.
It provides a selection of interior design packages from plan layout, mood board to visual images. The final outcome is a curated shopping list especially selected for the room with guidance to purchase and execute.
Bee Design is delegated to manage budget and time schedule to achieve better results and performance according to customer’s request.
It’s online collaboration with well-known brands and suppliers helps to enhance any space.
The website has an action button for a free consultation call with an email and portal tool for further communication.
Bee Design is across the U.K market making it possible for anyone to design their home through virtual communication.
beedesign.uk
#moderninteriors #designyourdreamhome #moderninteriordesigners #homedecor #Beedesign #interiordesignservice #onlineinteriordesign #interiordesigner #homedecorideas #interiordesignservices
#onlineinteriordesigner #bespokebathroomdesign
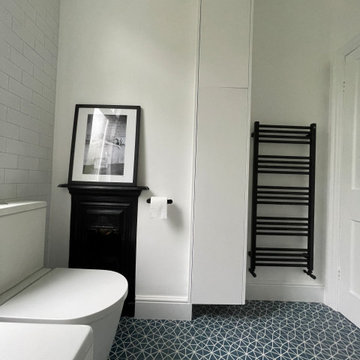
The owner of this top floor bathroom was looking for a fresh black and white look without the imposing, long bath. He also wanted to make a feature out of the fireplace. The units on the left house the boiler and a washing machine but the storage inside was not useful. We stripped the room and rebuilt the storage to fit a washing machine, drier, access to the existing boiler and some practical storage that can be removed to access the boiler. The fabulous blue floor tiles brighten up the room and we painted the fireplace black to help it stand out in the corner.

Квартира 118квм в ЖК Vavilove на Юго-Западе Москвы. Заказчики поставили задачу сделать планировку квартиры с тремя спальнями: родительская и 2 детские, гостиная и обязательно изолированная кухня. Но тк изначально квартира была трехкомнатная, то окон в квартире было всего 4 и одно из помещений должно было оказаться без окна. Выбор пал на гостиную. Именно ее разместили в глубине квартиры без окон. Несмотря на современную планировку по сути эта квартира-распашонка. И нам повезло, что в ней удалось выкроить просторное помещение холла, которое и превратилось в полноценную гостиную. Общая планировка такова, что помимо того, что гостиная без окон, в неё ещё выходят двери всех помещений - и кухни, и спальни, и 2х детских, и 2х су, и коридора - 7 дверей выходят в одно помещение без окон. Задача оказалась нетривиальная. Но я считаю, мы успешно справились и смогли достичь не только функциональной планировки, но и стилистически привлекательного интерьера. В интерьере превалирует зелёная цветовая гамма. Этот природный цвет прекрасно сочетается со всеми остальными природными оттенками, а кто как не природа щедра на интересные приемы и сочетания. Практически все пространства за исключением мастер-спальни выдержаны в светлых тонах.
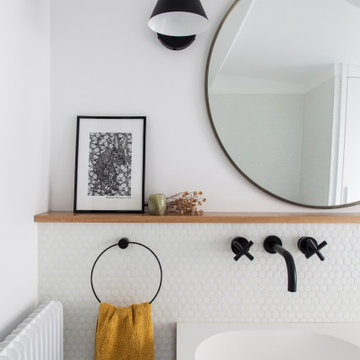
Dans cet appartement sous les toits de Paris abandonné depuis les années 1900, la transformation est totale. Une page blanche pour écrire une histoire contemporaine pleine de charme. En premier lieu, le volume de l’appartement et des combles ont été réunis en supprimant le plancher. Un parquet en point de Hongrie redonne noblesse et chaleur au lieu. Une cuisine, un dressing, une bibliothèque aux façades épurées épousant la forme du toit offrent de grands rangements. Du mobilier chinés et une décoration colorés sublime l'ensemble. Le cocon d’une parisienne est né.
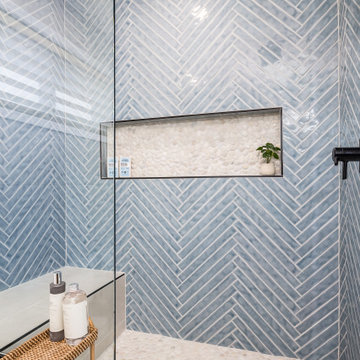
This client was very open to fun designs but wanted to make sure it had a messaging tub, and that it felt like they were at the beach. Mission accomplished! We did put natural wood tones along with fun large artisan blue tiles for their walk-in shower. Along with rock details to bring in the feel aspect of the beach. And finally a coastal wallpaper in their water closet!
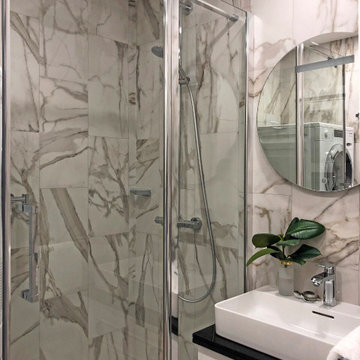
Компактная душевая комната вместила собственно душ с каменным поддоном, подвесной унитаз и технику в колонну
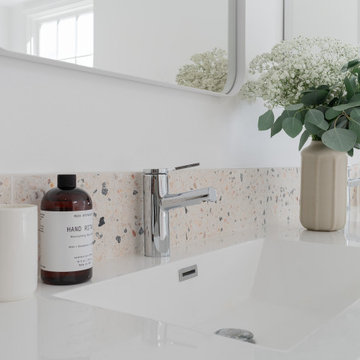
The space planning has been remodeled in order to create privacy, a separate laundry, a private toilet room, a large open shower, with a hot mop flooring. Caroline Ruszkowski created this unique space full of natural light, selected neutral colors and very soft materials. This master bathroom is elegant and provide well being and nice feeling, for a better life.
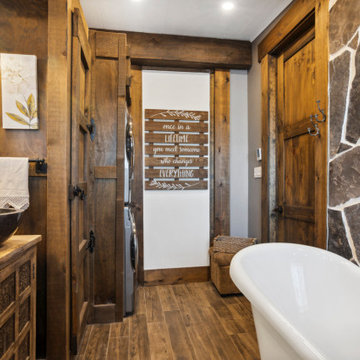
New bathroom installed at this project with natural stone on the walls and Wood look tile on the floors, came out great!
1.020 Billeder af bad med vaskemaskine
8


