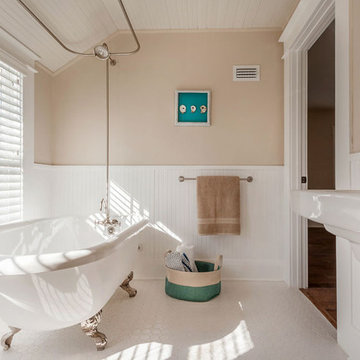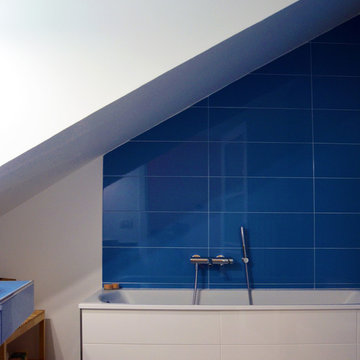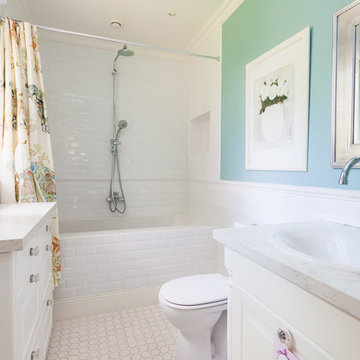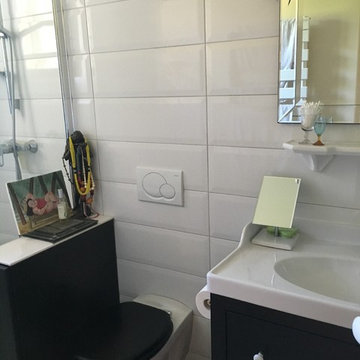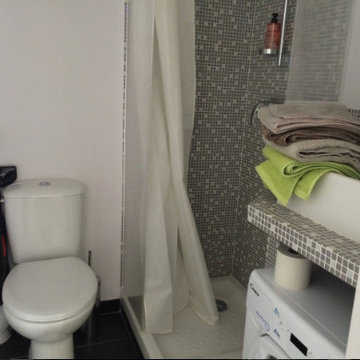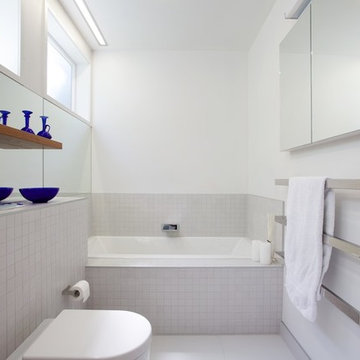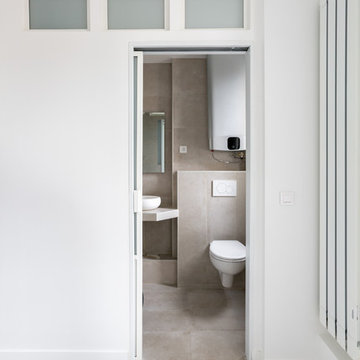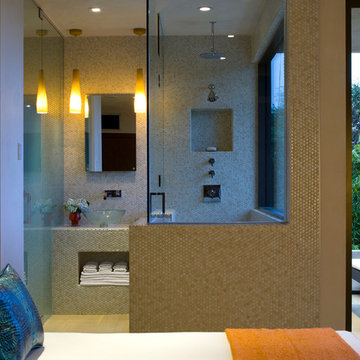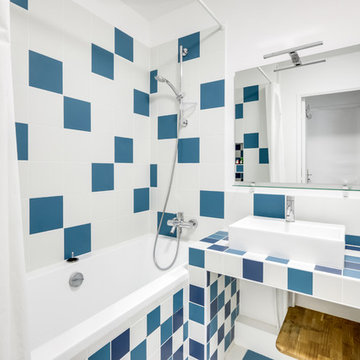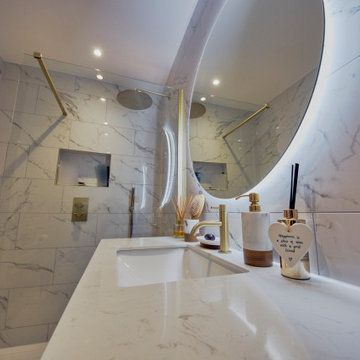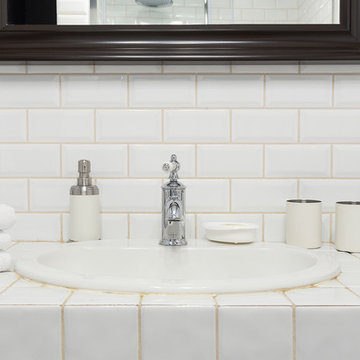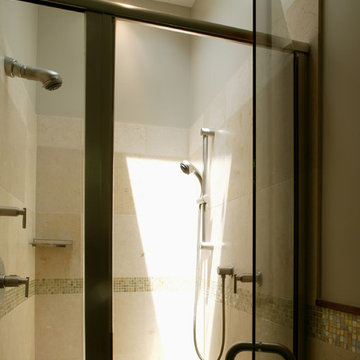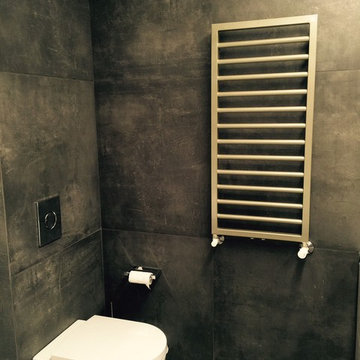345 Billeder af badeværelse med åbne hylder og flisebordplade
Sorteret efter:
Budget
Sorter efter:Populær i dag
161 - 180 af 345 billeder
Item 1 ud af 3
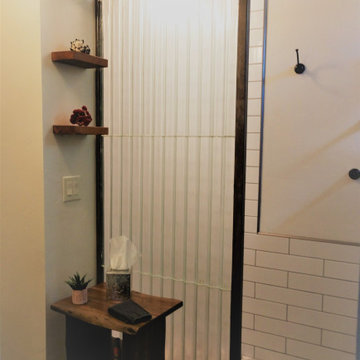
no shower curtain, innovative use of rare corrugated glass, no step spacious shower, floating, straight grained fir accent shelves
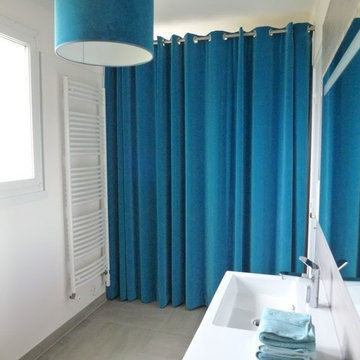
Salle de bains contemporaine avec choix des vasques, des mitigeurs et du carrelage. Ajout du rideau en velours bleu
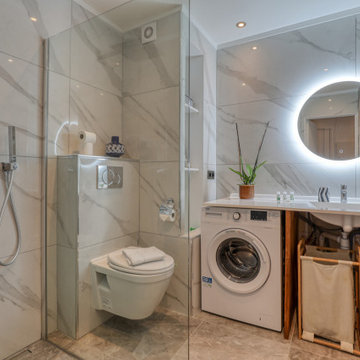
SALLE DE BAIN
La salle de bain est entièrement recouverte de carrelage marbré assorti au plan de travail de la cuisine, à travers via de grands carreaux 80/80cm ou par une pose murale en battons rompus de petits formats du même coloris.
L’espace douche bénéficie d’une surface confortable de 100/100cm et est doté d’une tête de douche grand format encastrée permettant ainsi d’y accueillir deux personnes.
La pièce comporte des WC encastrés ainsi qu’une vasque incrustée sous forme de vague dans un plan de travail en résine blanche. De nombreux rangements cachés ont également été prévus.
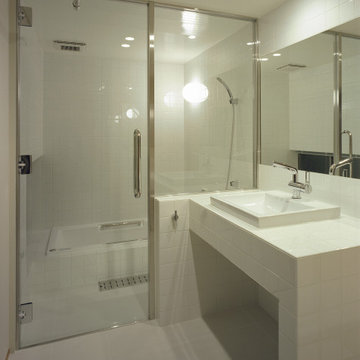
集い庭の家|Studio tanpopo-gumi
昼間に洗濯物を干したまま出かけられるように、
南側に設けた洗面&ランドリールーム
白いタイルで浴室と洗面を統一した仕上げとして、清潔感と広がりを持たせています。
【プロジェクト概要】
ご実家の敷地の一部を分割して建てる計画であった為、既存のご実家への陽当たりや風通し等を考慮し、建物のボリュームをできるだけコンパクトに計画しました。
3部屋に分割可能な子供部屋は、ロフトやデスクゾーンを予めつくる事で、立体的に個室が確保出来る様な計画としています。水廻りには、回遊の出来る裏動線を確保し家事動線にも配慮しながら、また、行き止まりを無くす事で家族が同一時間帯に水廻りを使う時もそれぞれに動きやすい様に配慮しています。
お子さん達が、両世帯の敷地内で伸びやかに成長できるよう思い込めて・・・共有することのできる『余白』を計画した『集い庭の家』。
2階のテラスは、花火をみる為につくられた「涼み台」。花火大会の日には、ご家族ご友人で楽しいひと時をすごされます。
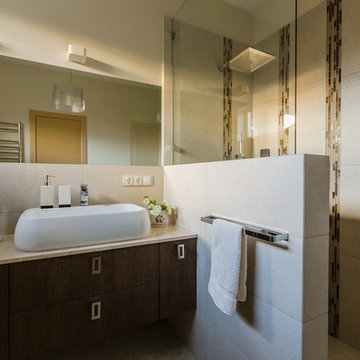
Alexandr Shimbarovskiy
http://photo-video.kiev.ua/architecturniy-photograph/
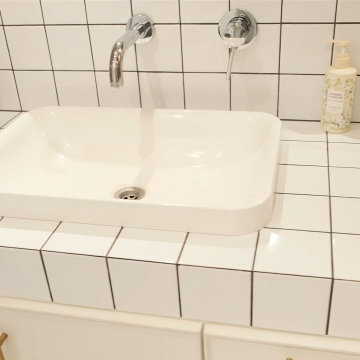
English⬇️ RU⬇️
To start the design of the two-story apartment with a terrace, we held a meeting with the client to understand their preferences and requirements regarding style, color scheme, and room functionality. Based on this information, we developed the design concept, including room layouts and interior details.
After the design project was approved, we proceeded with the renovation of the apartment. This stage involved various tasks, such as demolishing old partitions, preparing wall and floor surfaces, as well as installing ceilings and floors.
The procurement of tiles was a crucial step in the process. We assisted the client in selecting the appropriate materials, considering their style and budget. Subsequently, the tiles were installed in the bathrooms and kitchen.
Custom-built furniture and kitchen cabinets were also designed to align with the overall design and the client's functional needs. We collaborated with furniture manufacturers to produce and install them on-site.
As for the ceiling-mounted audio speakers, they were part of the audio-visual system integrated into the apartment's design. With the help of professionals, we installed the speakers in the ceiling to complement the interior aesthetics and provide excellent sound quality.
As a result of these efforts, the apartment with a terrace was transformed to meet the client's design, functionality, and comfort requirements.
---------------
Для начала дизайна двухэтажной квартиры с террасой мы провели встречу с клиентом, чтобы понять его пожелания и предпочтения по стилю, цветовой гамме и функциональности помещений. На основе этой информации, мы разработали концепцию дизайна, включая планировку помещений и внутренние детали.
После утверждения дизайн-проекта мы приступили к ремонту квартиры. Этот этап включал в себя множество действий, таких как снос старых перегородок, подготовку поверхности стен и полов, а также монтаж потолков и полов.
Закупка плитки была одним из важных шагов. Мы помогли клиенту выбрать подходящий материал, учитывая его стиль и бюджет. После этого была проведена установка плитки в ванных комнатах и на кухне.
Встраиваемая мебель и кухонные шкафы также были разработаны с учетом дизайна и функциональных потребностей клиента. Мы сотрудничали с производителями мебели, чтобы изготовить и установить их на месте.
Что касается музыкальных колонок в потолке, это часть аудио-визуальной системы, которую мы интегрировали в дизайн квартиры. С помощью профессионалов мы установили колонки в потолке так, чтобы они соответствовали эстетике интерьера и обеспечивали хорошее звучание.
В результате всех усилий, квартира с террасой была преобразована с учетом дизайна, функциональности и удобства для клиента.
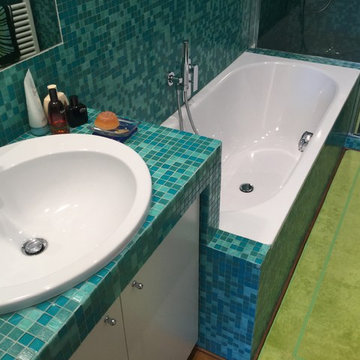
Il bagno principale, di grandi dimensioni e di forma irregolare difficilmente modificabile, è stato dotato sia di doccia che di vasca realizzate in continuità geometrica e di materiale (mosaico vetroso Bisazza) anche con il piano lavabo.
345 Billeder af badeværelse med åbne hylder og flisebordplade
9
