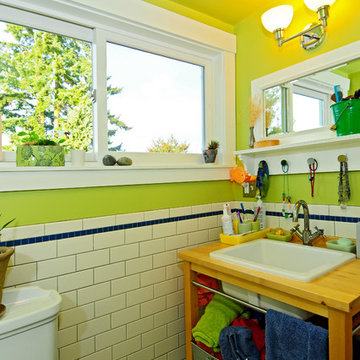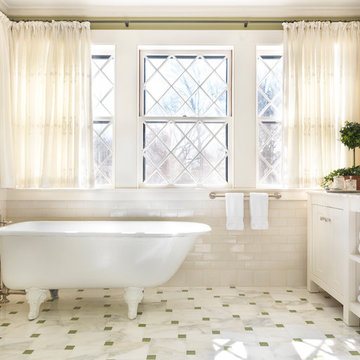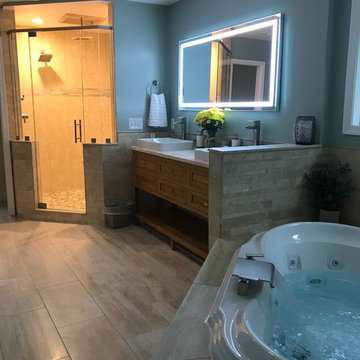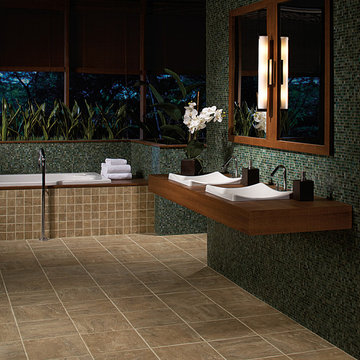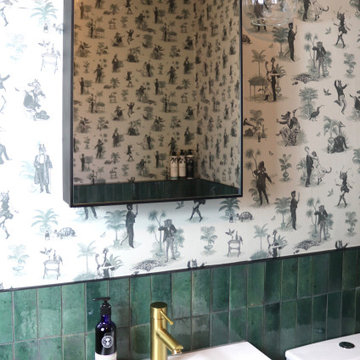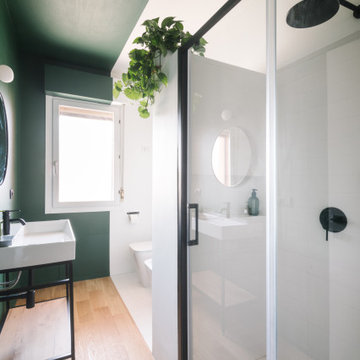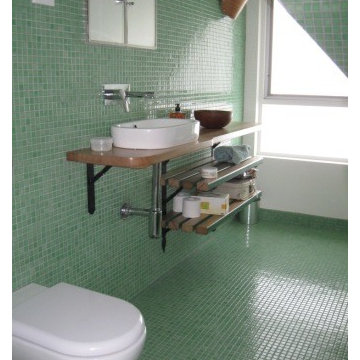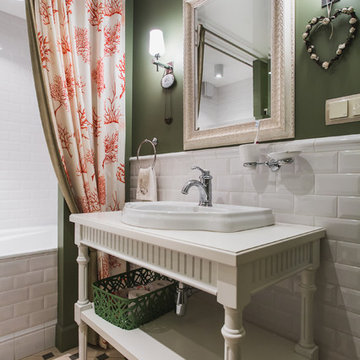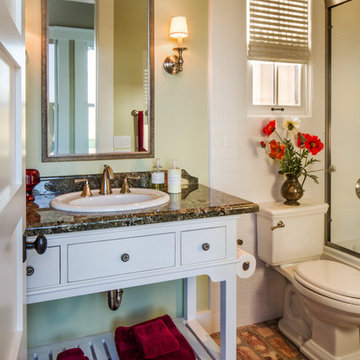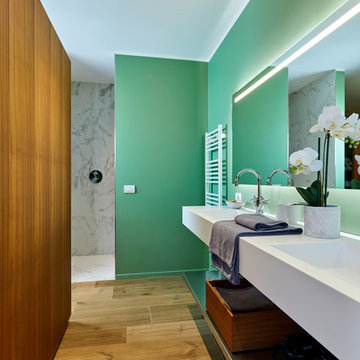440 Billeder af badeværelse med åbne hylder og grønne vægge
Sorteret efter:
Budget
Sorter efter:Populær i dag
121 - 140 af 440 billeder
Item 1 ud af 3
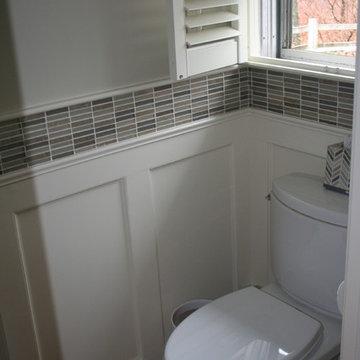
Bathroom remodel that utilized the most of the compact space. Beautiful earth tone colors and simple fixtures make the space feel warm and open.
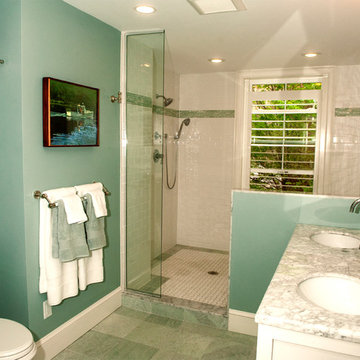
The customer requested a bathroom that could be used for both bathing and showering as two separate and possibly simultaneous activities. We began with an unused bedroom on the 4th floor as shown below.
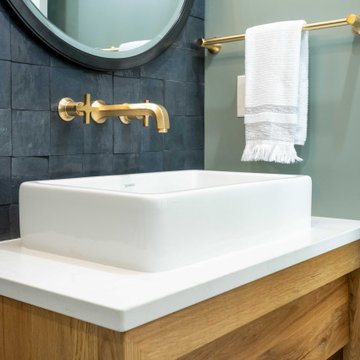
Modern powder bath. A moody and rich palette with brass fixtures, black cle tile, terrazzo flooring and warm wood vanity.
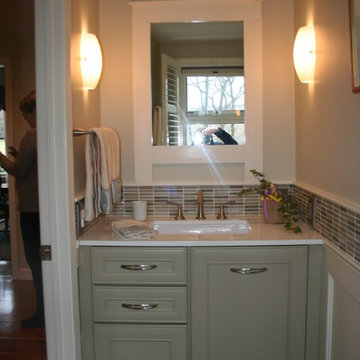
Bathroom remodel that utilized the most of the compact space. Beautiful earth tone colors and simple fixtures make the space feel warm and open.
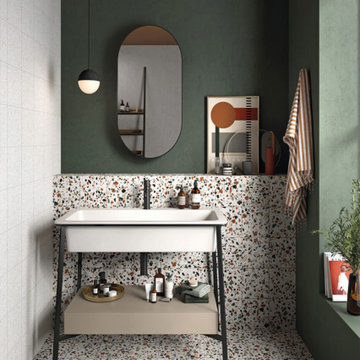
The cutting-edge technology and versatility we have developed over the years have resulted in four main line of Agglotech terrazzo — Unico. Small chips and contrasting background for a harmonious interplay of perspectives that lends this material vibrancy and depth.
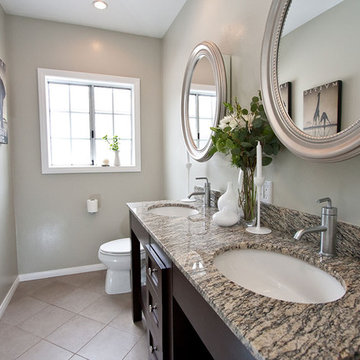
Contemporary style bathroom with a dark wood vanity, granite counter tops, double under mount sinks, double mirrors, green painted walls and porcelain floor tiles.
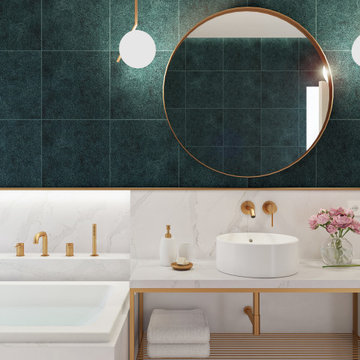
La vasca sotto la finestra è un opzione che ti permetterà di sfruttare lo spazio utile del tuo bagno senza toglierlo agli altri elementi d’arredo che lo compongono.
Se hai la fortuna di avere un bagno finestrato potresti prendere in considerazione l’ipotesi di posizionare la vasca sotto la finestra. La parte bassa della finestra è, infatti, una porzione di bagno poco sfruttabile per il posizionamento di altri sanitari: l’altezza del davanzale non consente infatti di posizionare un lavabo, e water e bidet hanno bisogno di impianti idraulici a parete che non puoi realizzare in quel punto del tuo bagno.
In caso di problemi di spazio puoi quindi ipotizzare il posizionamento della vasca da bagno sotto la finestra. La vasca ha un’altezza standard standard che varia tra i 50 e i 60 cm ed è quindi perfettamente installabile sotto la finestra di casa tua.
A seconda della conformazione del tuo bagno puoi decidere di posizionare la vasca da bagno o parallela (in questo caso diventerà più scomoda l’apertura dell’infisso) o perpendicolare alla parete finestrata.
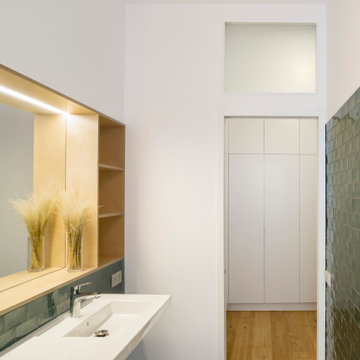
Zona bany
Constructor: Fórneas Guida SL
Fotografia: Adrià Goula Studio
Fotógrafa: Judith Casas
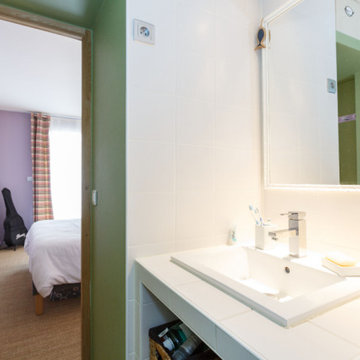
Avant, l'entrée de la salle de bain était au niveau de la baignoire et on y accédait par un couloir venant du séjour.
Nous avons décidé de :
- supprimer le couloir qui menait à la salle de bain, pour en faire une buanderie.
- créer une double entrée, côté chambre enfant et côté chambre parents.
--> Ainsi, plus de perte d'espace !
--> Un accès facile à la salle de bain par les deux chambres.
--> Une circulation fluide dans l'appartement, ce qui donne une sensation d'espace plus importante.
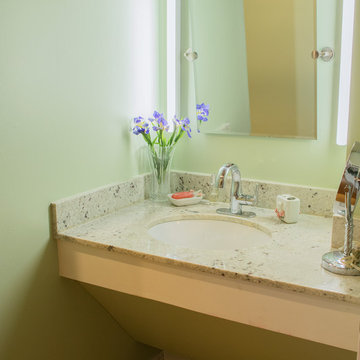
Granite barrier free shower with custom glass outswing shower door. Shower controls at wheelchair height. Fold down padded shower bench on one wall of shower. Grab bars where needed. Roll-under vanity with matching granite counter top, lever-style handles with gooseneck faucet.
440 Billeder af badeværelse med åbne hylder og grønne vægge
7
