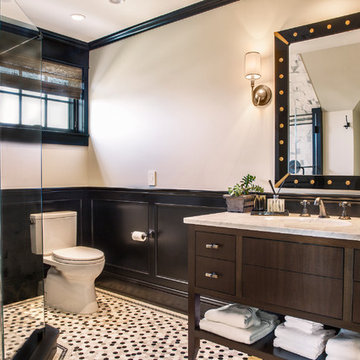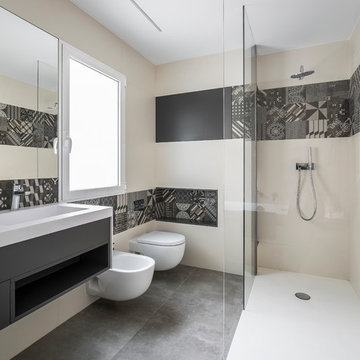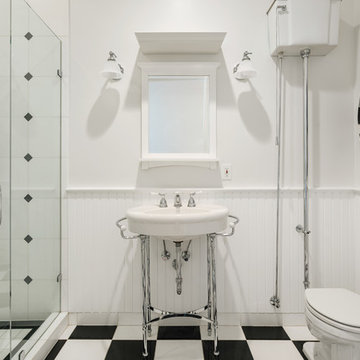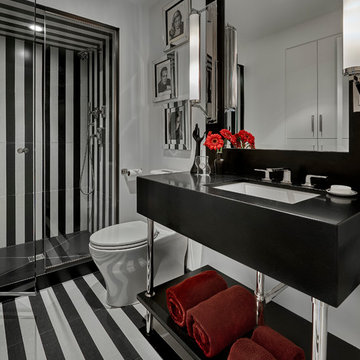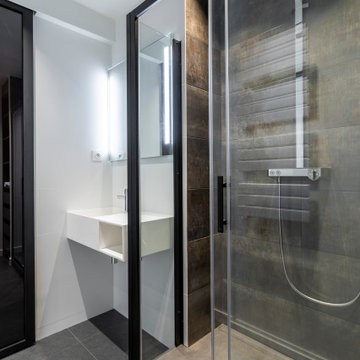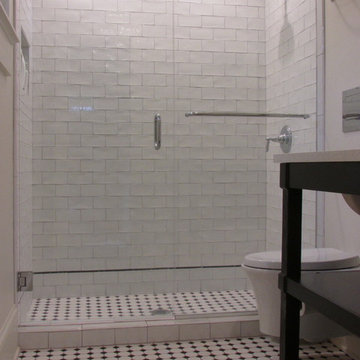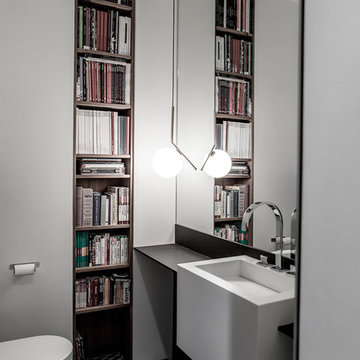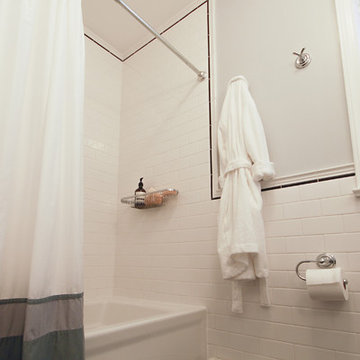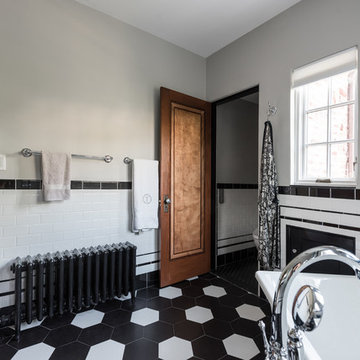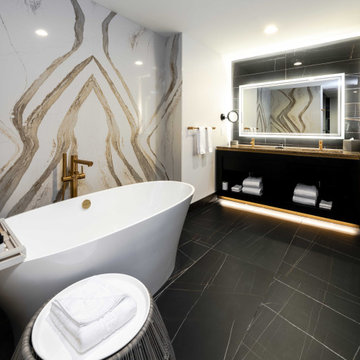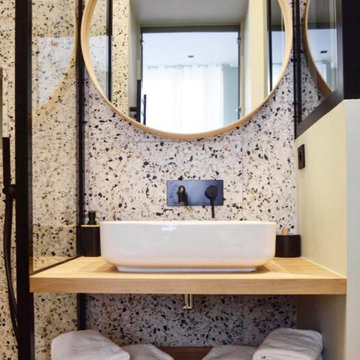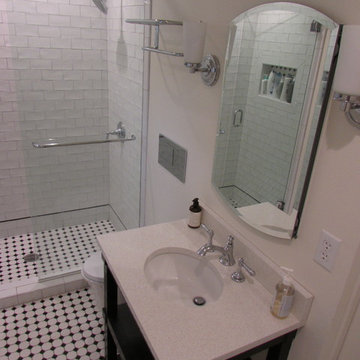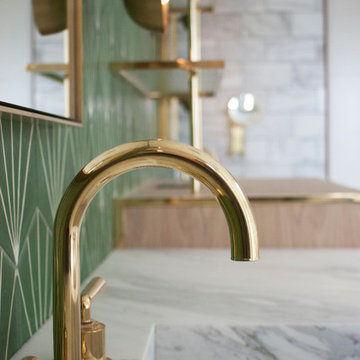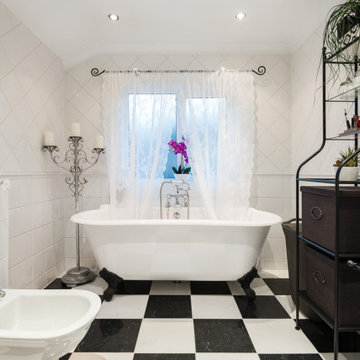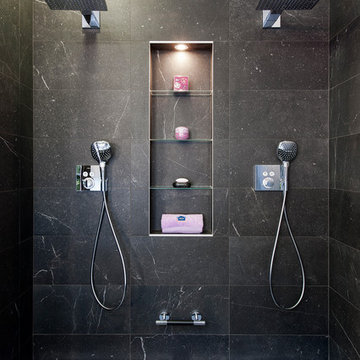393 Billeder af badeværelse med åbne hylder og sorte og hvide fliser
Sorteret efter:
Budget
Sorter efter:Populær i dag
41 - 60 af 393 billeder
Item 1 ud af 3
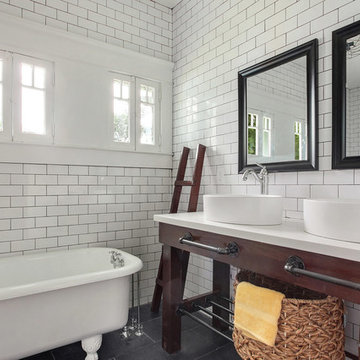
1930's craftsman meets industrial farmhouse. AG completed this Gentilly Terrace bungalow in August 2016. Originally a quaint, 2 bed/1 bath, we added a master suite, knocked down a few walls, and brought this adorable home into the 21st century!
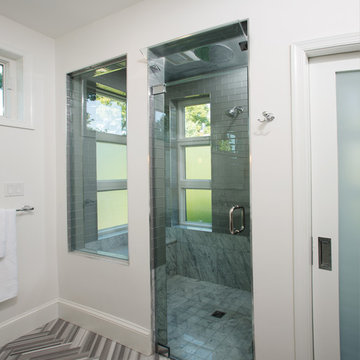
Four Brothers Carpentry:
https://fourbrotherscarpentry.com/
Architectural Ceramics, Inc:
http://www.architecturalceramics.com
Tile from Architectural Ceramics:
Bath Floor - 3x12 Marmara Polished Natural Stone Tile
Shower Floor - 4x4 Bianco Carrara Polished Tile
Shower Walls - 18x18 Bianco Carrara Polished Tile
Shower Walls - 3x6 Naturals Storm Glossy Field Tile
Closet Floor - 6x24 Natura Newport Blue Porcelain Tile
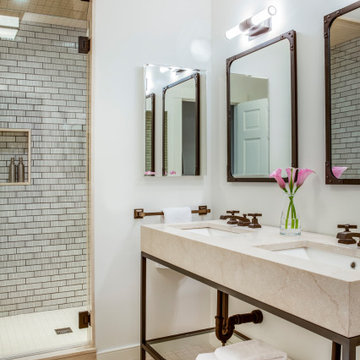
TEAM
Interior Designer: LDa Architecture & Interiors
Builder: Youngblood Builders
Photographer: Greg Premru Photography
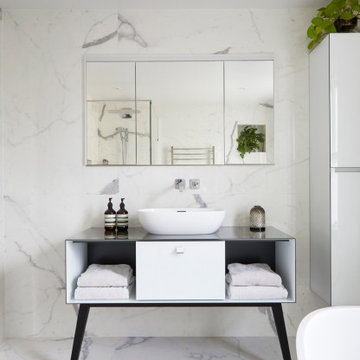
Modern sophistication meets minimalist design in this principal bathroom, showcasing a sleek Italian freestanding vanity unit with a clean-lined basin. The large, frameless mirror above expands the visual space, reflecting the high-end marble-effect tiling that surrounds the room. Underneath the vanity, open shelving offers a display for neatly folded towels, while the design elements maintain a monochromatic palette, punctuated by the natural greenery, enhancing the bathroom's tranquil atmosphere.
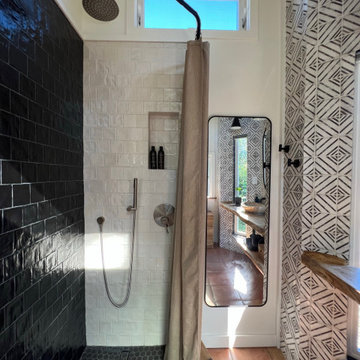
This Paradise Model ATU is extra tall and grand! As you would in you have a couch for lounging, a 6 drawer dresser for clothing, and a seating area and closet that mirrors the kitchen. Quartz countertops waterfall over the side of the cabinets encasing them in stone. The custom kitchen cabinetry is sealed in a clear coat keeping the wood tone light. Black hardware accents with contrast to the light wood. A main-floor bedroom- no crawling in and out of bed. The wallpaper was an owner request; what do you think of their choice?
The bathroom has natural edge Hawaiian mango wood slabs spanning the length of the bump-out: the vanity countertop and the shelf beneath. The entire bump-out-side wall is tiled floor to ceiling with a diamond print pattern. The shower follows the high contrast trend with one white wall and one black wall in matching square pearl finish. The warmth of the terra cotta floor adds earthy warmth that gives life to the wood. 3 wall lights hang down illuminating the vanity, though durning the day, you likely wont need it with the natural light shining in from two perfect angled long windows.
This Paradise model was way customized. The biggest alterations were to remove the loft altogether and have one consistent roofline throughout. We were able to make the kitchen windows a bit taller because there was no loft we had to stay below over the kitchen. This ATU was perfect for an extra tall person. After editing out a loft, we had these big interior walls to work with and although we always have the high-up octagon windows on the interior walls to keep thing light and the flow coming through, we took it a step (or should I say foot) further and made the french pocket doors extra tall. This also made the shower wall tile and shower head extra tall. We added another ceiling fan above the kitchen and when all of those awning windows are opened up, all the hot air goes right up and out.
393 Billeder af badeværelse med åbne hylder og sorte og hvide fliser
3
