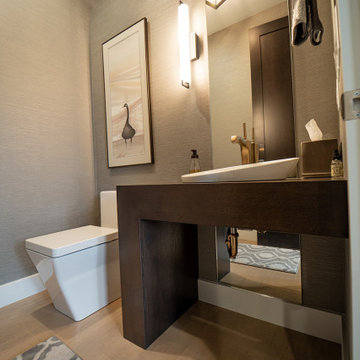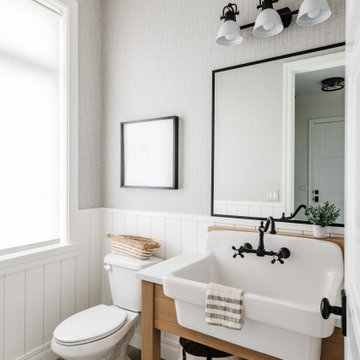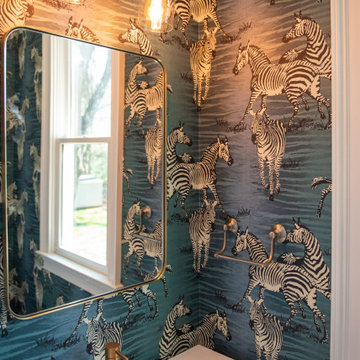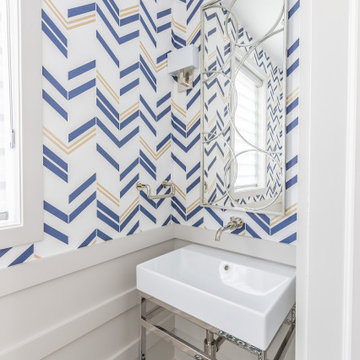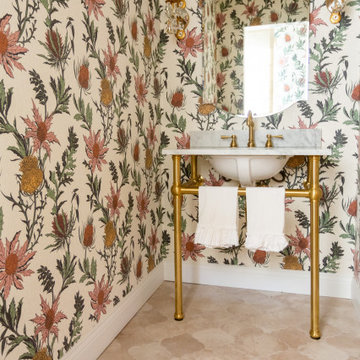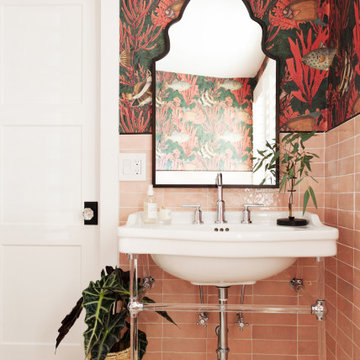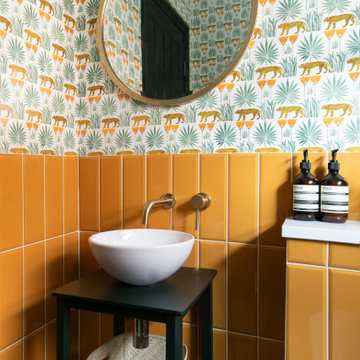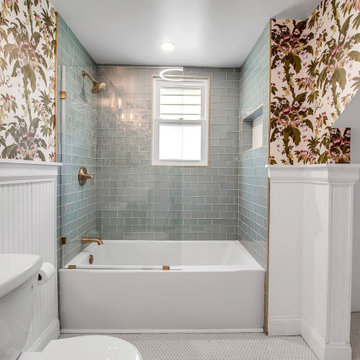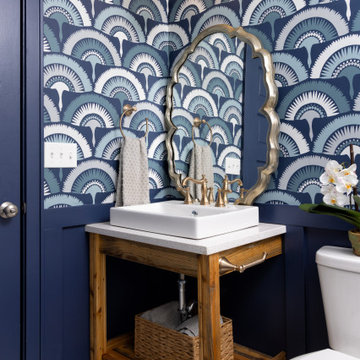141 Billeder af badeværelse med åbne hylder og vægtapet
Sorteret efter:
Budget
Sorter efter:Populær i dag
1 - 20 af 141 billeder
Item 1 ud af 3

Nos clients ont fait l'acquisition de ce 135 m² afin d'y loger leur future famille. Le couple avait une certaine vision de leur intérieur idéal : de grands espaces de vie et de nombreux rangements.
Nos équipes ont donc traduit cette vision physiquement. Ainsi, l'appartement s'ouvre sur une entrée intemporelle où se dresse un meuble Ikea et une niche boisée. Éléments parfaits pour habiller le couloir et y ranger des éléments sans l'encombrer d'éléments extérieurs.
Les pièces de vie baignent dans la lumière. Au fond, il y a la cuisine, située à la place d'une ancienne chambre. Elle détonne de par sa singularité : un look contemporain avec ses façades grises et ses finitions en laiton sur fond de papier au style anglais.
Les rangements de la cuisine s'invitent jusqu'au premier salon comme un trait d'union parfait entre les 2 pièces.
Derrière une verrière coulissante, on trouve le 2e salon, lieu de détente ultime avec sa bibliothèque-meuble télé conçue sur-mesure par nos équipes.
Enfin, les SDB sont un exemple de notre savoir-faire ! Il y a celle destinée aux enfants : spacieuse, chaleureuse avec sa baignoire ovale. Et celle des parents : compacte et aux traits plus masculins avec ses touches de noir.

Unique French Country powder bath vanity by Koch is knotty alder with mesh inserts.
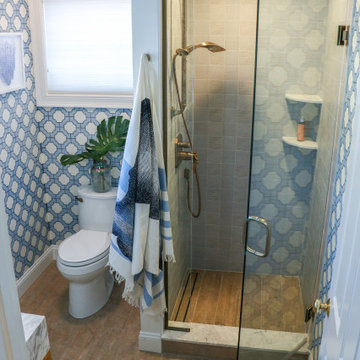
Bathroom renovation-
We gutted this guest bath and replaced all of the plumbing fixtures, flooring, mirror and installed gorgeous hand painted grass cloth on the walls.
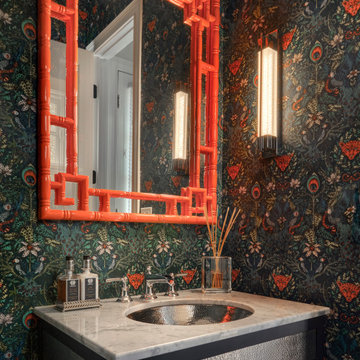
The bright, punchy orange mirror was the centerpiece to which we designed the entire powder bath. A dark, jungle print wallcovering is complemented with bright, beautiful polished nickel finishes on a gorgeous Native Trails vanity.
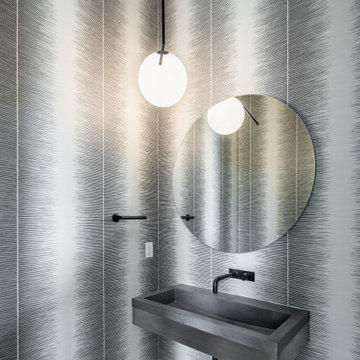
Cole & Sons Wallpaper
Floss Lighting
Native Trails Sink
Custom Mirror
7" engineered french oak flooring
California Faucets
Flush base boards
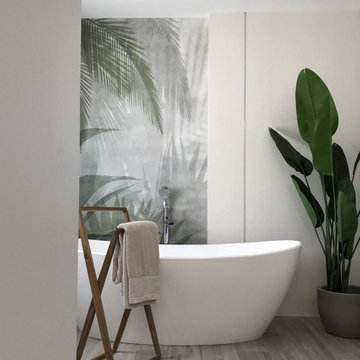
Baño con suelo en porcelánico imitación madera, papel vinílico decorado, bañera exenta con grifería en cromo y toallero de teka.
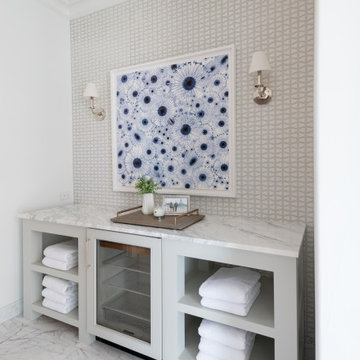
Upon entering the bathroom, you're met with a niche perfect for featuring art, grabbing a towel for the sauna or shower, and even storing cold beverages or skincare. A 24" Sub Zero beverage fridge is nestled perfectly in these lower cabinets.

A moody powder room with old architecture mixed with timeless new fixtures. High ceilings make a dramatic look with the tall mirror and ceiling hung light fixture.
141 Billeder af badeværelse med åbne hylder og vægtapet
1
