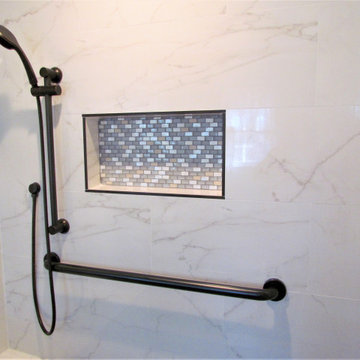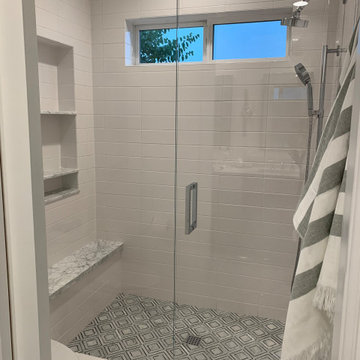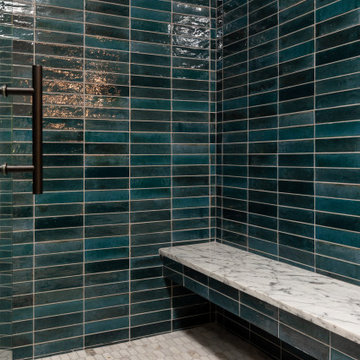3.826 Billeder af badeværelse med bænk til bruser og fritstående badeværelsesskab
Sorteret efter:
Budget
Sorter efter:Populær i dag
101 - 120 af 3.826 billeder
Item 1 ud af 3
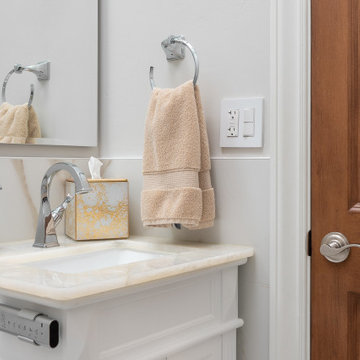
Five bathrooms in one big house were remodeled in 2019. Each bathroom is custom-designed by a professional team of designers of Europe Construction. Charcoal Black free standing vanity with marble countertop. Elegant matching mirror and light fixtures. Open concept Shower with glass sliding doors.
Remodeled by Europe Construction

973-857-1561
LM Interior Design
LM Masiello, CKBD, CAPS
lm@lminteriordesignllc.com
https://www.lminteriordesignllc.com/
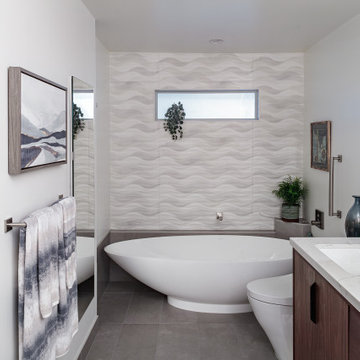
The Victoria and Albert tub is the centerpiece of this primary bathroom - ergonomically correct and oh-so-comfortable! The 3d tile on the back wall gives an ocean wave feeling to the room.

Classic, timeless and ideally positioned on a sprawling corner lot set high above the street, discover this designer dream home by Jessica Koltun. The blend of traditional architecture and contemporary finishes evokes feelings of warmth while understated elegance remains constant throughout this Midway Hollow masterpiece unlike no other. This extraordinary home is at the pinnacle of prestige and lifestyle with a convenient address to all that Dallas has to offer.
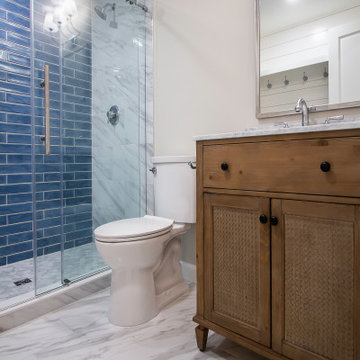
This Transitional Basement Features a wet bar with full size refrigerator, guest suite with full bath, and home gym area. The homeowners wanted a coastal feel for their space and bathroom since it will be right off of their pool.
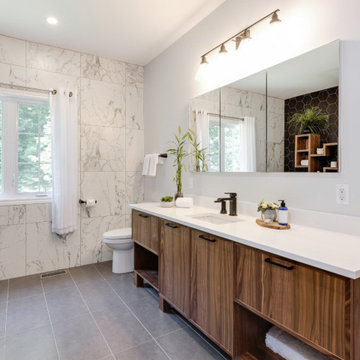
When designing your dream ensuite bathroom, don’t be afraid to mix it up!
Immediately upon entering this bathroom, the variety of materials, colours and textures is evident. The client wanted to give this ensuite its own look while also incorporating elements from other rooms in the home. To accomplish this, we used natural walnut for the vanity and millwork, the same material which can also be found in the kitchen and living room. A black and white palette was also used to give the room a unique feel for a more modern design while the neutral paint color and grey porcelain tile allow for the black, white and walnut accents to pop.
Whether the look you want is modern, sophisticated, minimalist, elegant, timeless or something else, our designers and decorators will work with you to select the right elements for a coordinated finish to your beautiful new home or renovation.
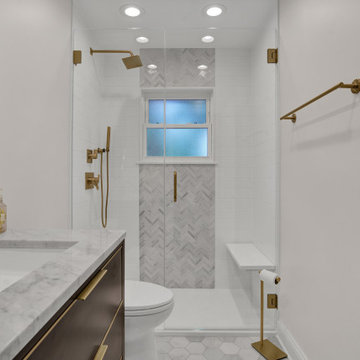
Our vision was to create a small but mighty oasis—the materials we used to create a soft elegance with a modern retreat vibe. The juxtaposition in tile pattern creates a space that feels harmonious and unique.
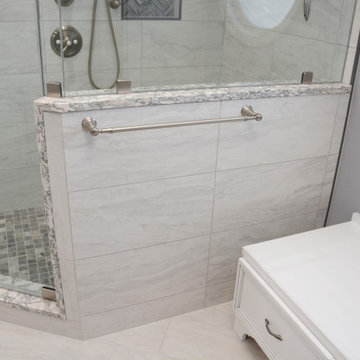
This bathroom features Brighton Cabinetry with Craftsman door style and Maple White color with gray glaze. The countertops are Cambria Berwyn quartz.

Our client came to us with very specific ideas in regards to the design of their bathroom. This design definitely raises the bar for bathrooms. They incorporated beautiful marble tile, new freestanding bathtub, custom glass shower enclosure, and beautiful wood accents on the walls.

In this master bath, we were able to install a vanity from our Cabinet line, Greenfield Cabinetry. These cabinets are all plywood boxes and soft close drawers and doors. They are furniture grade cabinets with limited lifetime warranty. also shown in this photo is a custom mirror and custom floating shelves to match. The double vessel sinks added the perfect amount of flair to this Rustic Farmhouse style Master Bath.

Upping the glamor factor exponentially with the antique mirror wall tiles and metallic wallcoverings⚡️⠀
•⠀
Dura Supreme - Acrylic white vanities⠀
Wetstyle - Cube tub and sinks⠀
Robern - AiO Medicine Cabinets⠀
Schweitzer - Wallcovering⠀
Caesarstone - Concrete countertops⠀
Dornbracht - Vio Platinum Faucets and Shower⠀
Ann Sacks tiles - Originalstyle Antique Mirror Tiles⠀

Contemporary bathroom remodel featuring frameless shower doors, shower bench, black and white tile design, and compact vanity
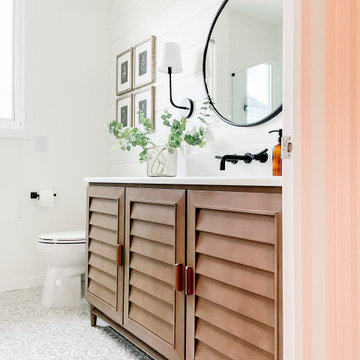
A light and airy modern farmhouse bathroom featuring a white shiplap wall, touches of matte black, and wood for balance and warmth. The simplicity of the overall look is contrasted with the gray patterned floor tiles. We also removed the tub and added a glass shower door.

This transformation started with a builder grade bathroom and was expanded into a sauna wet room. With cedar walls and ceiling and a custom cedar bench, the sauna heats the space for a relaxing dry heat experience. The goal of this space was to create a sauna in the secondary bathroom and be as efficient as possible with the space. This bathroom transformed from a standard secondary bathroom to a ergonomic spa without impacting the functionality of the bedroom.
This project was super fun, we were working inside of a guest bedroom, to create a functional, yet expansive bathroom. We started with a standard bathroom layout and by building out into the large guest bedroom that was used as an office, we were able to create enough square footage in the bathroom without detracting from the bedroom aesthetics or function. We worked with the client on her specific requests and put all of the materials into a 3D design to visualize the new space.
Houzz Write Up: https://www.houzz.com/magazine/bathroom-of-the-week-stylish-spa-retreat-with-a-real-sauna-stsetivw-vs~168139419
The layout of the bathroom needed to change to incorporate the larger wet room/sauna. By expanding the room slightly it gave us the needed space to relocate the toilet, the vanity and the entrance to the bathroom allowing for the wet room to have the full length of the new space.
This bathroom includes a cedar sauna room that is incorporated inside of the shower, the custom cedar bench follows the curvature of the room's new layout and a window was added to allow the natural sunlight to come in from the bedroom. The aromatic properties of the cedar are delightful whether it's being used with the dry sauna heat and also when the shower is steaming the space. In the shower are matching porcelain, marble-look tiles, with architectural texture on the shower walls contrasting with the warm, smooth cedar boards. Also, by increasing the depth of the toilet wall, we were able to create useful towel storage without detracting from the room significantly.
This entire project and client was a joy to work with.

An original 1930’s English Tudor with only 2 bedrooms and 1 bath spanning about 1730 sq.ft. was purchased by a family with 2 amazing young kids, we saw the potential of this property to become a wonderful nest for the family to grow.
The plan was to reach a 2550 sq. ft. home with 4 bedroom and 4 baths spanning over 2 stories.
With continuation of the exiting architectural style of the existing home.
A large 1000sq. ft. addition was constructed at the back portion of the house to include the expended master bedroom and a second-floor guest suite with a large observation balcony overlooking the mountains of Angeles Forest.
An L shape staircase leading to the upstairs creates a moment of modern art with an all white walls and ceilings of this vaulted space act as a picture frame for a tall window facing the northern mountains almost as a live landscape painting that changes throughout the different times of day.
Tall high sloped roof created an amazing, vaulted space in the guest suite with 4 uniquely designed windows extruding out with separate gable roof above.
The downstairs bedroom boasts 9’ ceilings, extremely tall windows to enjoy the greenery of the backyard, vertical wood paneling on the walls add a warmth that is not seen very often in today’s new build.
The master bathroom has a showcase 42sq. walk-in shower with its own private south facing window to illuminate the space with natural morning light. A larger format wood siding was using for the vanity backsplash wall and a private water closet for privacy.
In the interior reconfiguration and remodel portion of the project the area serving as a family room was transformed to an additional bedroom with a private bath, a laundry room and hallway.
The old bathroom was divided with a wall and a pocket door into a powder room the leads to a tub room.
The biggest change was the kitchen area, as befitting to the 1930’s the dining room, kitchen, utility room and laundry room were all compartmentalized and enclosed.
We eliminated all these partitions and walls to create a large open kitchen area that is completely open to the vaulted dining room. This way the natural light the washes the kitchen in the morning and the rays of sun that hit the dining room in the afternoon can be shared by the two areas.
The opening to the living room remained only at 8’ to keep a division of space.
3.826 Billeder af badeværelse med bænk til bruser og fritstående badeværelsesskab
6

