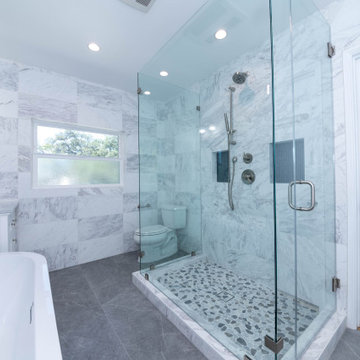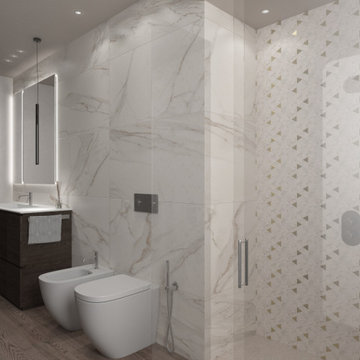5.718 Billeder af badeværelse med bakkeloft og træloft
Sorteret efter:
Budget
Sorter efter:Populær i dag
221 - 240 af 5.718 billeder
Item 1 ud af 3

modern bathroom design and remodeling
A complete bathroom renovation from old to high-end

Il bagno prevede un rivestimento in gres effetto marmo abbinato ad un mosaico triangolare in tinta e un gres effetto legno sul pavimento. Il mobile in legno scuro contrasta con l' ambiente e con il piano in Aquatek bianco con vasca integrata. Particolare il soffione doccia incassato nel cartongesso.

Transitional bathroom vanity with polished grey quartz countertop, dark blue cabinets with black hardware, Moen Doux faucets in black, Ann Sacks Savoy backsplash tile in cottonwood, 8"x8" patterned tile floor, and chic oval black framed mirrors by Paris Mirrors. Rain-textured glass shower wall, and a deep tray ceiling with a skylight.

This transformation started with a builder grade bathroom and was expanded into a sauna wet room. With cedar walls and ceiling and a custom cedar bench, the sauna heats the space for a relaxing dry heat experience. The goal of this space was to create a sauna in the secondary bathroom and be as efficient as possible with the space. This bathroom transformed from a standard secondary bathroom to a ergonomic spa without impacting the functionality of the bedroom.
This project was super fun, we were working inside of a guest bedroom, to create a functional, yet expansive bathroom. We started with a standard bathroom layout and by building out into the large guest bedroom that was used as an office, we were able to create enough square footage in the bathroom without detracting from the bedroom aesthetics or function. We worked with the client on her specific requests and put all of the materials into a 3D design to visualize the new space.
Houzz Write Up: https://www.houzz.com/magazine/bathroom-of-the-week-stylish-spa-retreat-with-a-real-sauna-stsetivw-vs~168139419
The layout of the bathroom needed to change to incorporate the larger wet room/sauna. By expanding the room slightly it gave us the needed space to relocate the toilet, the vanity and the entrance to the bathroom allowing for the wet room to have the full length of the new space.
This bathroom includes a cedar sauna room that is incorporated inside of the shower, the custom cedar bench follows the curvature of the room's new layout and a window was added to allow the natural sunlight to come in from the bedroom. The aromatic properties of the cedar are delightful whether it's being used with the dry sauna heat and also when the shower is steaming the space. In the shower are matching porcelain, marble-look tiles, with architectural texture on the shower walls contrasting with the warm, smooth cedar boards. Also, by increasing the depth of the toilet wall, we were able to create useful towel storage without detracting from the room significantly.
This entire project and client was a joy to work with.

Master bath remodel 2 featuring custom cabinetry in Paint Grade Maple with flax cabinetry, quartz countertops, skylights | Photo: CAGE Design Build

Bighorn Palm Desert luxury modern home primary bathroom marble wall vanity. Photo by William MacCollum.

this home is a unique blend of a transitional exterior and a contemporary interior

Il bagno a quattro elementi è caratterizzato dal mobile sospeso completamente in finitura marmo nero e un lavabo a ciotola in appoggio. Il rivestimento in gres beige contrasta con il grigio antracite dei contenitore.

Auch ein Heizkörper kann stilbildend sein. Dieser schicke Vola-Handtuchheizkörper sieht einfach gut aus.

A clean white modern classic style bathroom with wall to wall floating stone bench top.
Thick limestone bench tops with light beige tones and textured features.
Wall hung vanity cabinets with all doors, drawers and dress panels made from solid surface.
Subtle detailed anodised aluminium u channel around windows and doors.

Master Bathroom Designed with luxurious materials like marble countertop with an undermount sink, flat-panel cabinets, light wood cabinets, floors are a combination of hexagon tiles and wood flooring, white walls around and an eye-catching texture bathroom wall panel. freestanding bathtub enclosed frosted hinged shower door.
5.718 Billeder af badeværelse med bakkeloft og træloft
12








