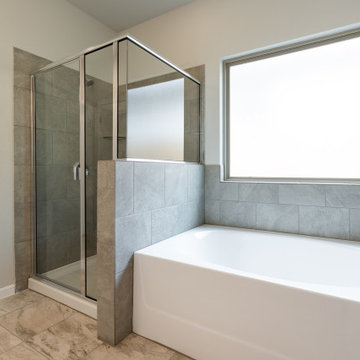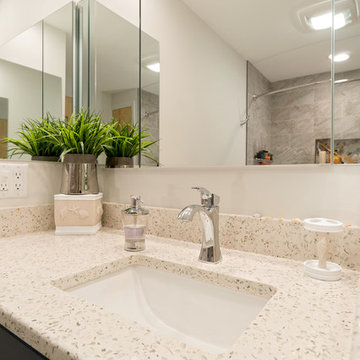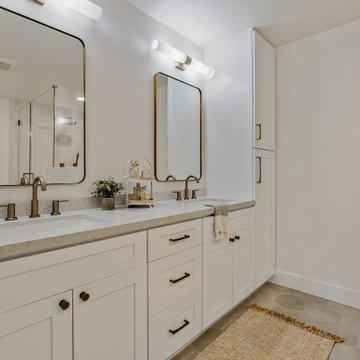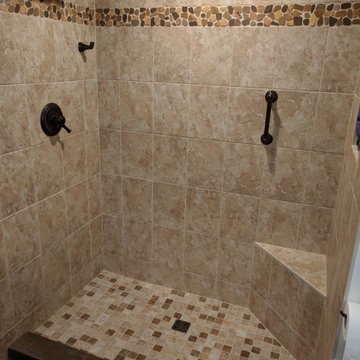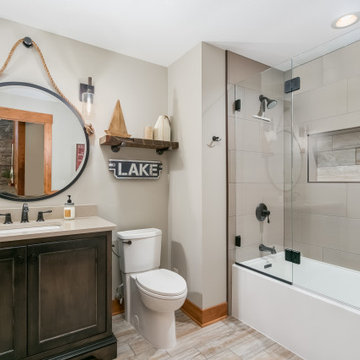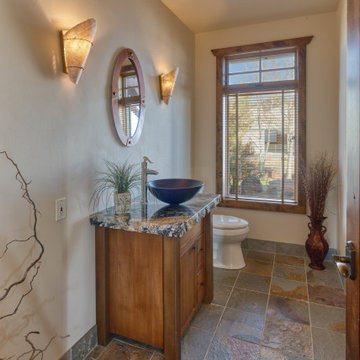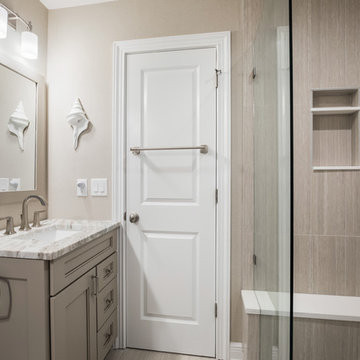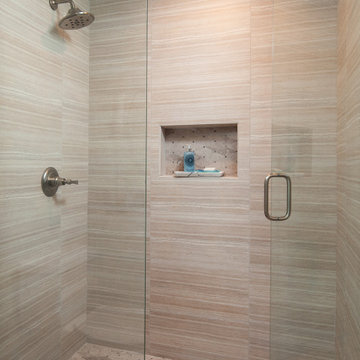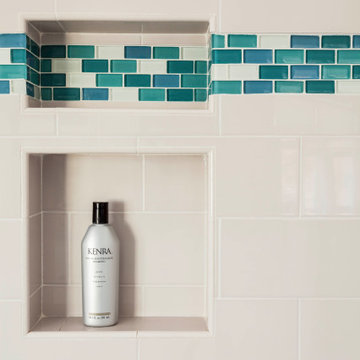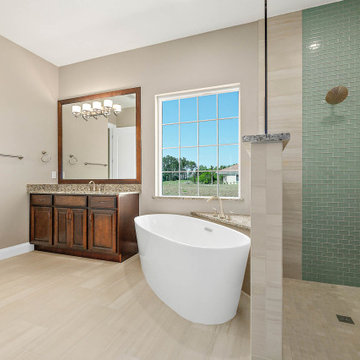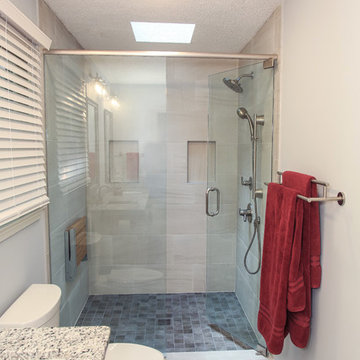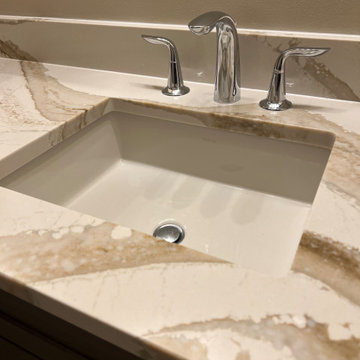2.027 Billeder af badeværelse med beige fliser og flerfarvet bordplade
Sorteret efter:
Budget
Sorter efter:Populær i dag
181 - 200 af 2.027 billeder
Item 1 ud af 3
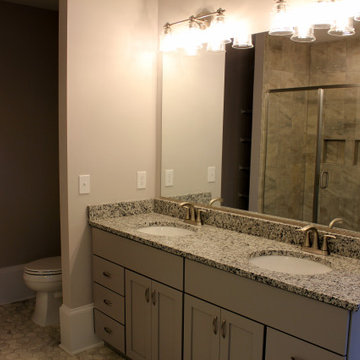
Teakwood added a large Master Bath with stand alone soaking tub, large tile shower, double bowl vanity sink and storage.
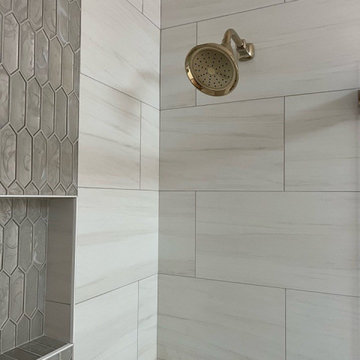
This traditional home in Lexington now has a timeless modern appeal with just the right amount of glamour. The Margaux Collection by Kohler featured in their french gold is not only beautiful but accentuates the warm earth-tone walls. This bathroom is absolutely stunning with the glass mosaic accent tile that lines the niche in the shower, the warm wood look tile on the floor and clary sage cabinetry that pops in this space. Cambria Brittanica Gold vanity top pulls the entire room together with perfection.

This 6,000sf luxurious custom new construction 5-bedroom, 4-bath home combines elements of open-concept design with traditional, formal spaces, as well. Tall windows, large openings to the back yard, and clear views from room to room are abundant throughout. The 2-story entry boasts a gently curving stair, and a full view through openings to the glass-clad family room. The back stair is continuous from the basement to the finished 3rd floor / attic recreation room.
The interior is finished with the finest materials and detailing, with crown molding, coffered, tray and barrel vault ceilings, chair rail, arched openings, rounded corners, built-in niches and coves, wide halls, and 12' first floor ceilings with 10' second floor ceilings.
It sits at the end of a cul-de-sac in a wooded neighborhood, surrounded by old growth trees. The homeowners, who hail from Texas, believe that bigger is better, and this house was built to match their dreams. The brick - with stone and cast concrete accent elements - runs the full 3-stories of the home, on all sides. A paver driveway and covered patio are included, along with paver retaining wall carved into the hill, creating a secluded back yard play space for their young children.
Project photography by Kmieick Imagery.
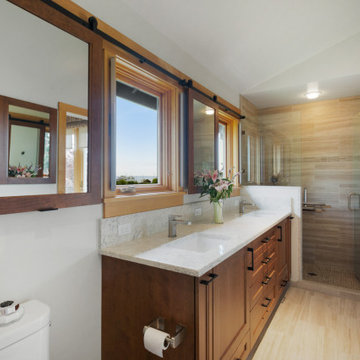
To maintain matrimonial harmony, it was time to transform the primary bathroom into a room built for two with two sinks being at the top of the needs list (the original sink and dinky mirror were located between the two exterior windows). Finishes throughout were also ready for an update.
The bathroom was gutted which provided an opportunity to open up the cave like shower and install the much-desired dual sinks and bidet toilet. The challenge was how to place mirrors and lighting for each sink which were centered on the exterior windows. The exterior wall framing, and the windows prohibited the placement of both a light fixture and a mirror above the sink(s). To remedy this issue, the casing on either side of the window was removed and wiring for lights was installed. The casing was bored to allow the wiring to run through to the surface mounted Twiggy LED lights (by Edge Lighting) which are hinged to allow the user to move the lights in for full illumination of the face. The mirrors, in frames to match the cabinetry, where then mounted on a barn door track installed above the window frame. The mirrors not only clear the Twiggy lights but can be moved to the left of their original location to allow the natural light from the windows to pour through. To round out the new design, more and better organized storage and a rear grooming mirror were incorporated in this small, narrow bathroom.
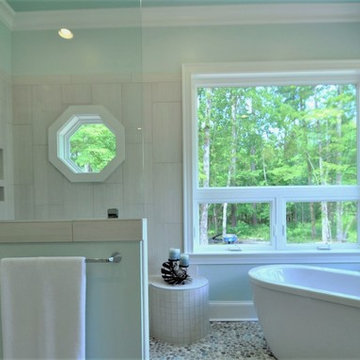
a waterfall of lightly colored pebbles spill down the center of the shower onto the shower floor. In one with Nature. When nature is right outside your door. Free-Standing Tub with watery pebbles surrounding tub in organic shape where floor tile meets shower tile. Awning lower windows allow a breeze when desired. Large windows for an unobstructed view. Sherwin Williams paint colors of watery blues and greens.
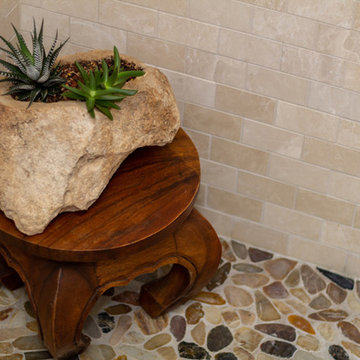
The update to this narrow galley master bathroom had a huge impact on the feeling of more space, even though the remodel did not include a change to the layout.
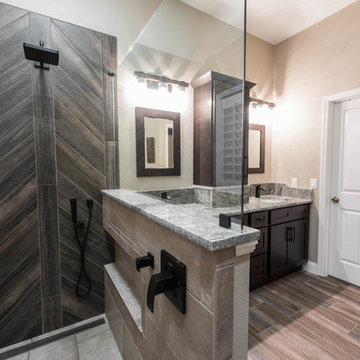
Flooring: Bedrosians, Forest 8x36 Wood Plank Tile in Walnut
Shower Tile: Florida Tile, Sierra Clay 12x24 in Continent for the shower walls and floor. Bedrosians, Forest 8x36 in Black for the accent wall.
2.027 Billeder af badeværelse med beige fliser og flerfarvet bordplade
10
