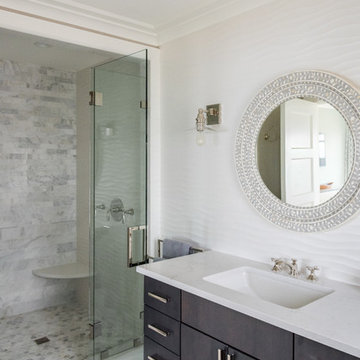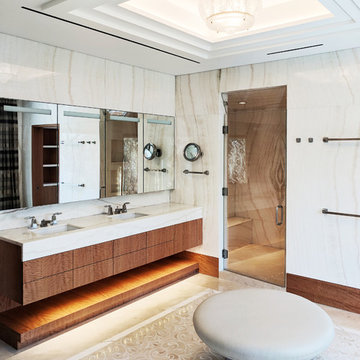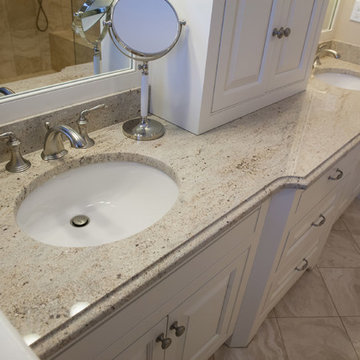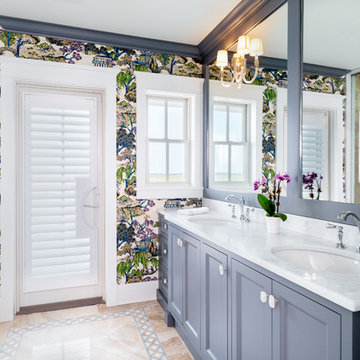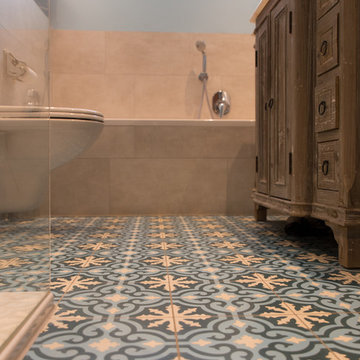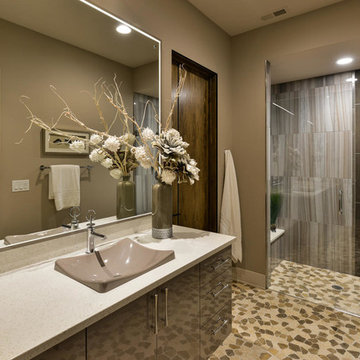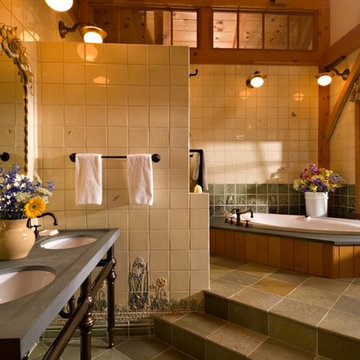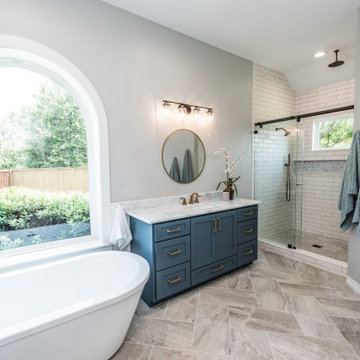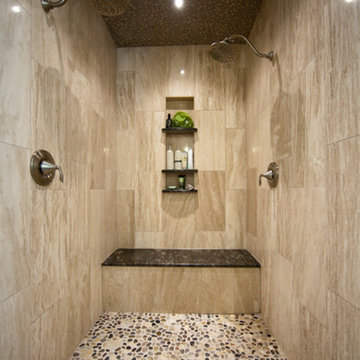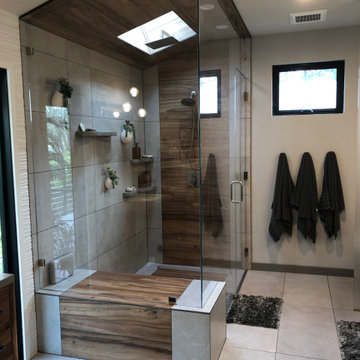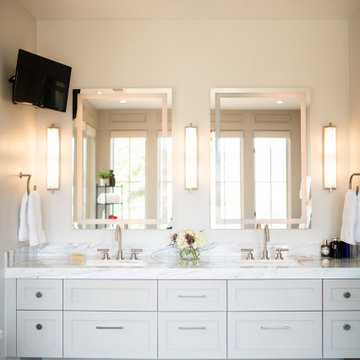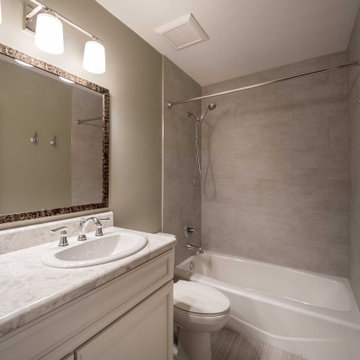2.379 Billeder af badeværelse med beige fliser og flerfarvet gulv
Sorteret efter:
Budget
Sorter efter:Populær i dag
81 - 100 af 2.379 billeder
Item 1 ud af 3

This new modern house is located in a meadow in Lenox MA. The house is designed as a series of linked pavilions to connect the house to the nature and to provide the maximum daylight in each room. The center focus of the home is the largest pavilion containing the living/dining/kitchen, with the guest pavilion to the south and the master bedroom and screen porch pavilions to the west. While the roof line appears flat from the exterior, the roofs of each pavilion have a pronounced slope inward and to the north, a sort of funnel shape. This design allows rain water to channel via a scupper to cisterns located on the north side of the house. Steel beams, Douglas fir rafters and purlins are exposed in the living/dining/kitchen pavilion.
Photo by: Nat Rea Photography
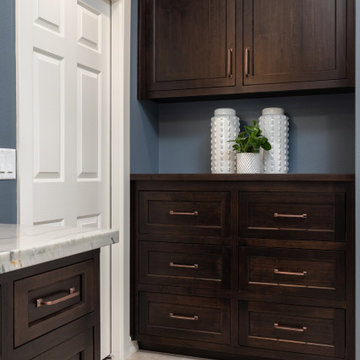
Master Bathroom Lighting: Black Metal Banded Lantern and Glass Cylinder Pendant Lights | Master Bathroom Vanity: Custom Built Dark Brown Wood with Copper Drawer and Door Pulls; Fantasy Macaubas Quartzite Countertop; White Porcelain Undermount Sinks; Black Matte Wall-mounted Faucets; Three Rectangular Black Framed Mirrors | Master Bathroom Backsplash: Blue-Grey Multi-color Glass Tile | Master Bathroom Tub: Freestanding Bathtub with Matte Black Hardware | Master Bathroom Shower: Large Format Porcelain Tile with Blue-Grey Multi-color Glass Tile Shower Niche, Glass Shower Surround, and Matte Black Shower Hardware | Master Bathroom Wall Color: Blue-Grey | Master Bathroom Flooring: Pebble Tile

A luxurious, spa-like retreat in this master bath with curvy walnut shelving, a dramatic alabaster quartzite feature wall, open shower with pebble floor, and vein-cut tiled walls.
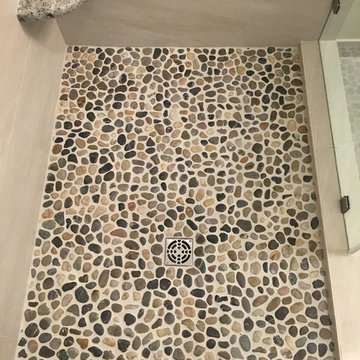
Custom Surface Solutions (www.css-tile.com) - Owner Craig Thompson (512) 430-1215. This project shows a complete remodel with before and after pictures including tub-to-shower conversion using 12" x 24" Porcelain wall tile, linear mosaic accent tile, shower niche, Alaska White granite shelf and step, pebble shower floor tile, and Delta Multi-Setting H2Okinetic In2ition Showerhead and Hand Shower. Bathroom floor tile is same as 12" x 24" Porcelain wall tile with tile floor based capped with Schluter Systems Jolly profile edge. Custom Factory Builder Store vanity with Alaska White granite counter top and Delta Windemere wide spread faucet.
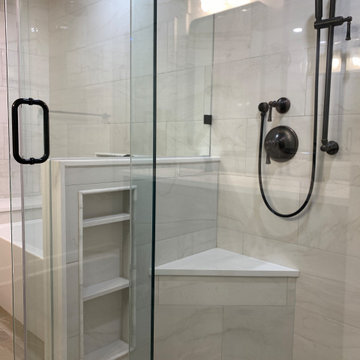
Reconfigure the existing bathroom, to improve the usage of space, eliminate the jet tub, hide the toilet and create a spa like experience with a soaker tub, spacious shower with a bench for comfort, a low down niche for easy access and luxurious Tisbury sower and bath fixtures. Install a custom medicine cabinet for additional storage and
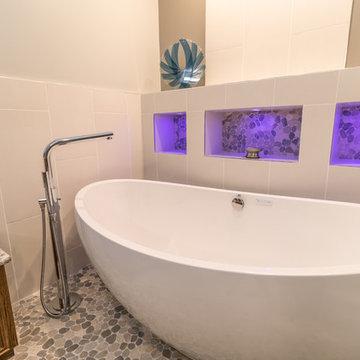
This Golden Valley Master bathroom was ready for a revamp. The 80’s jetted tub was non-functioning and never used, and the sponge paint had to go. The shower system had already been replaced by the homeowners with a new Corian shower surround and pan. Being repeat clients of Castle, the homeowners contacted their trusted design / build company for their new bathroom makeover.
The refreshed space includes an amazing freestanding soaker tub and Grohe tub filler spout. New sleek tile walls and simple tile floor were selected to create nice focal points on our tub features. A custom pebble tile floor from Ceramic Tileworks was installed with a soft wave to mimic the tubs curves. We used the pebble tile again as an accent inside the three new niches. The niches are not only beautiful accents of tile but also provide Chromotherapy in the bath for a spa feel with LED changing colored lighting. New vanity, dressing vanity, and benches were designed by Bayer Interior Woods to match the existing cabinetry in the whole home and topped off with New Cambria quartz countertops in the Bellingham design, Kohler sink, and Grohe faucets.
Our last finishing touches were new lighting, new bathroom accessories, and new heated towel bars to complete the spa-like master suite.
2.379 Billeder af badeværelse med beige fliser og flerfarvet gulv
5
