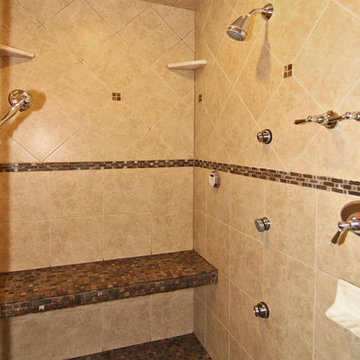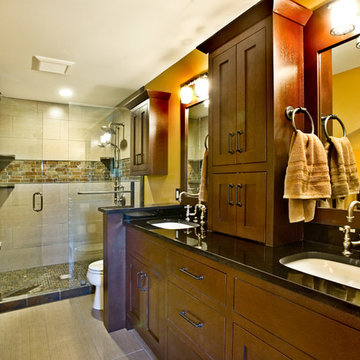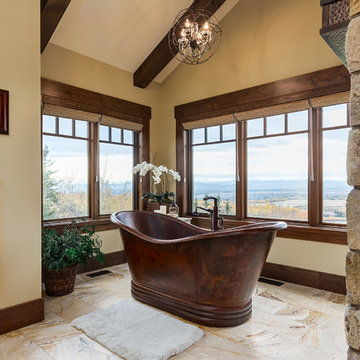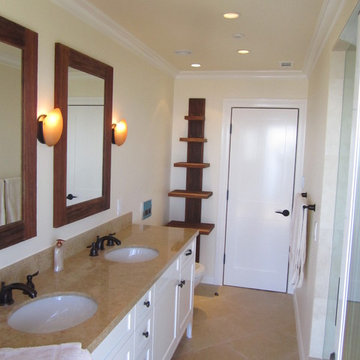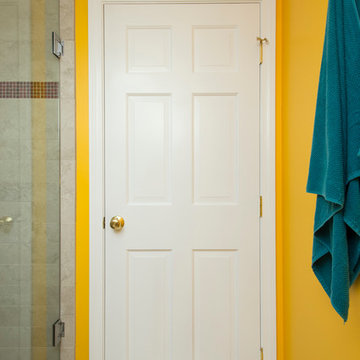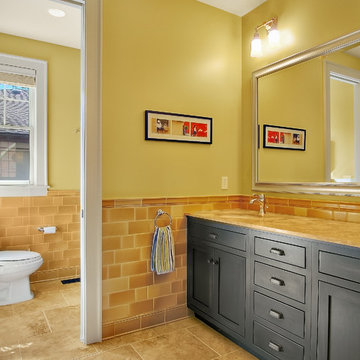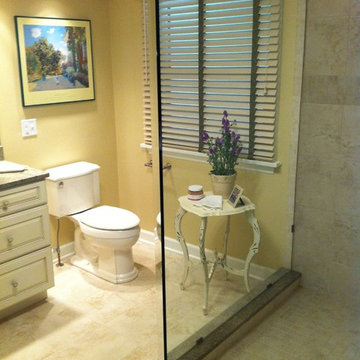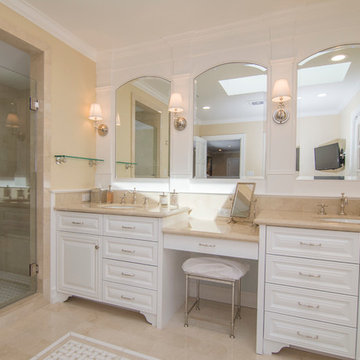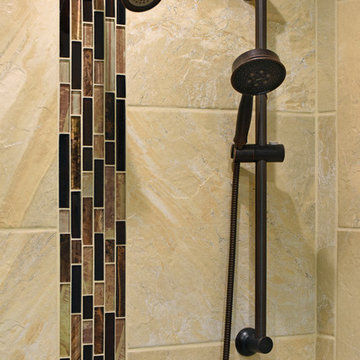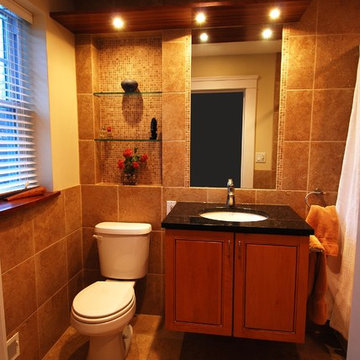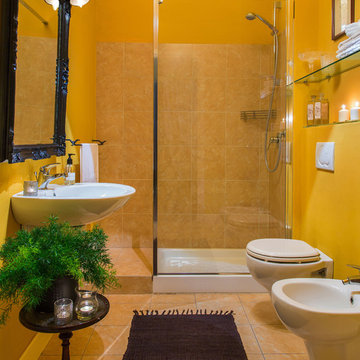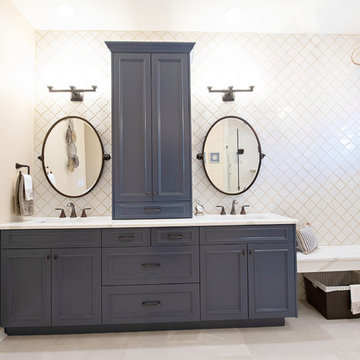1.942 Billeder af badeværelse med beige fliser og gule vægge
Sorteret efter:
Budget
Sorter efter:Populær i dag
141 - 160 af 1.942 billeder
Item 1 ud af 3
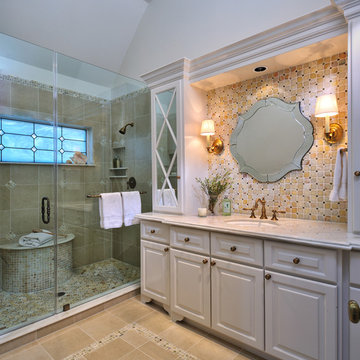
A small master bath gets an upgrade. Follow this link to see the before images and read about the remodel. http://carlaaston.com/bathroom-storage-design-project-032 / photographer, Miro Dvorscak

Whole house remodel in Narragansett RI. We reconfigured the floor plan and added a small addition to the right side to extend the kitchen. Thus creating a gorgeous transitional kitchen with plenty of room for cooking, storage, and entertaining. The dining room can now seat up to 12 with a recessed hutch for a few extra inches in the space. The new half bath provides lovely shades of blue and is sure to catch your eye! The rear of the first floor now has a private and cozy guest suite.
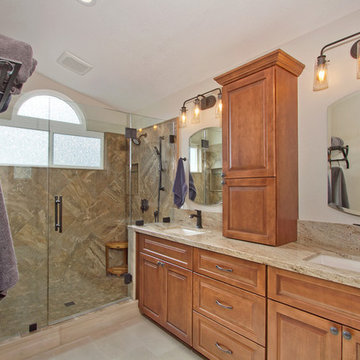
This master bathroom was remodeled with a new built in vanity with tower cabinets for extra storage space with oil rubbed bronze fixtures. Photos by Preview First
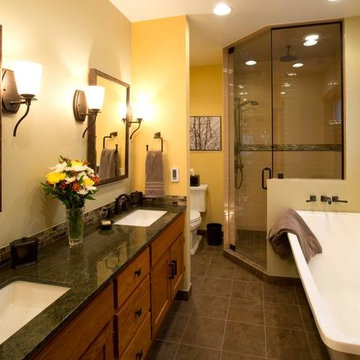
This spa-like oasis bathroom remodel is a gorgeous place to ease the stress away from a hard day! The color palate as well as the lighting fixtures help this transitional bathroom from drag to fab!
Photo By: Merkle's Commerical Photography
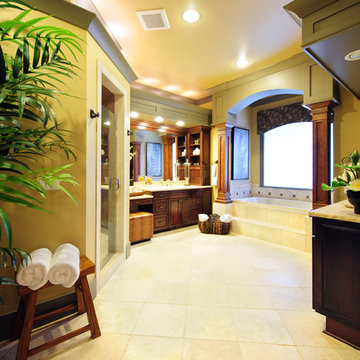
A few years back we had the opportunity to take on this custom traditional transitional ranch style project in Auburn. This home has so many exciting traits we are excited for you to see; a large open kitchen with TWO island and custom in house lighting design, solid surfaces in kitchen and bathrooms, a media/bar room, detailed and painted interior millwork, exercise room, children's wing for their bedrooms and own garage, and a large outdoor living space with a kitchen. The design process was extensive with several different materials mixed together.
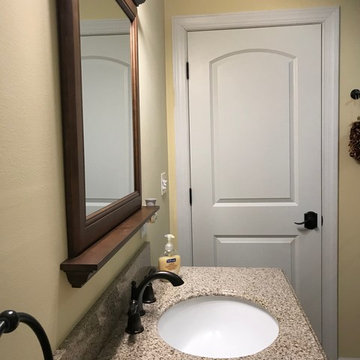
Full Bathroom built in Man Cave/Bonus Room with granite top vanity, mirror, light sconces, over 2 car garage with tiled shower and sliding glass door.
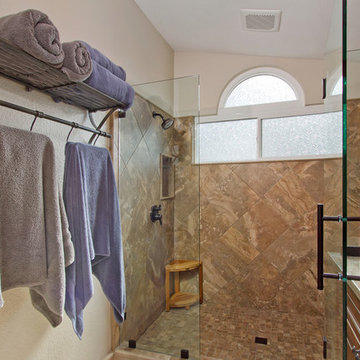
This master bathroom remodel got an updated look when its previous look was very dated and old. With new cabinets travertine walls, and new flooring this bathroom looks beautiful and original to the home. Photos by Preview First
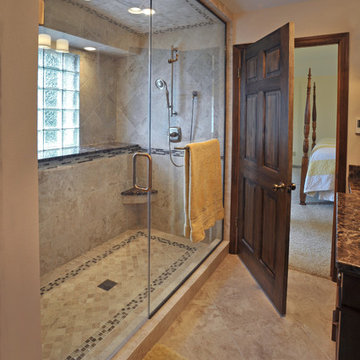
Shower wall tile is a 12”x12” St. Paulo marble. The shower floor is a 2”x2” Lyciah Patera Marble mosaic with a random brick glass mosaic border with matching wall band. The new window ledge is a matching Dark Emperador marble.
1.942 Billeder af badeværelse med beige fliser og gule vægge
8
