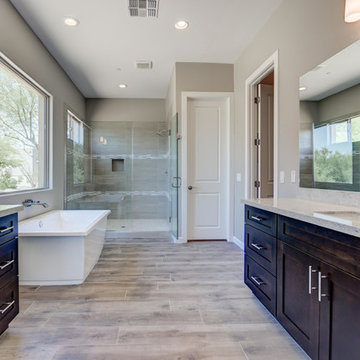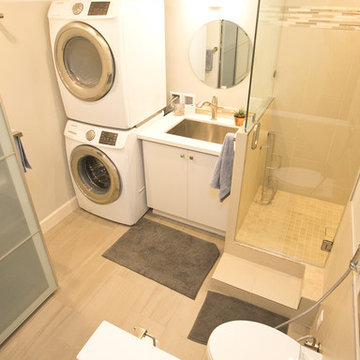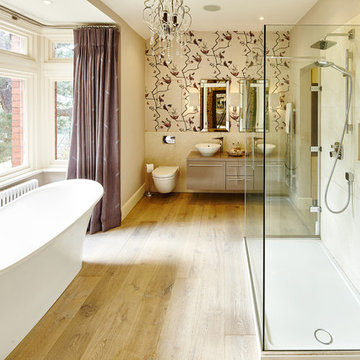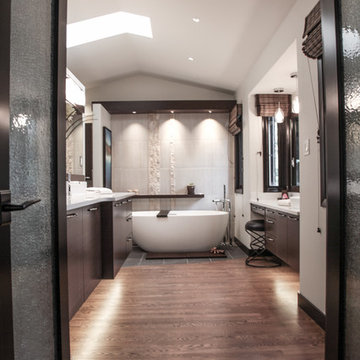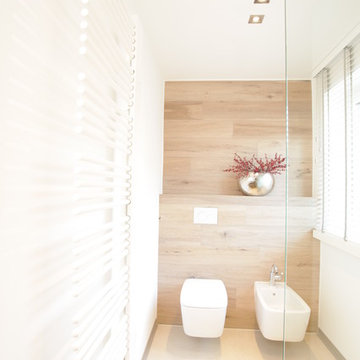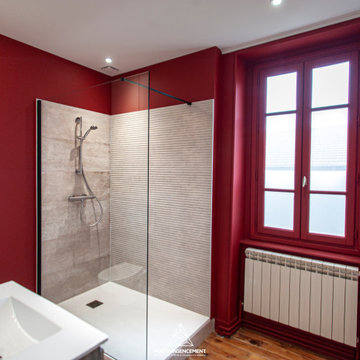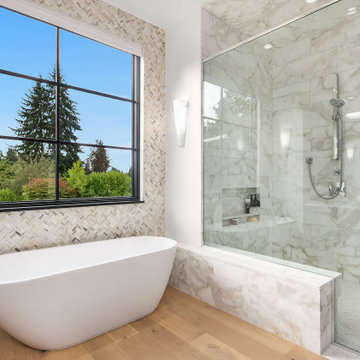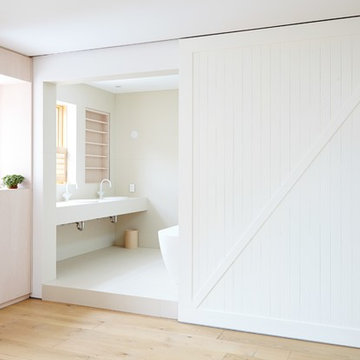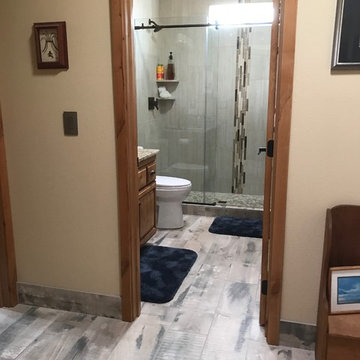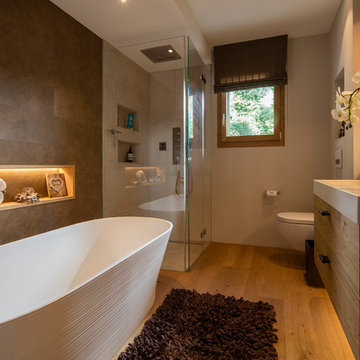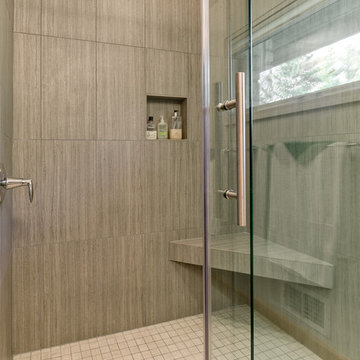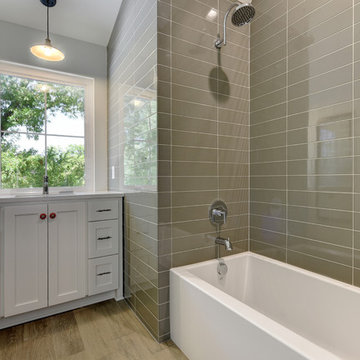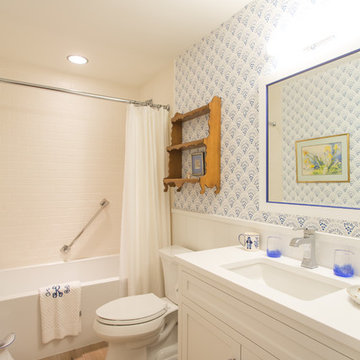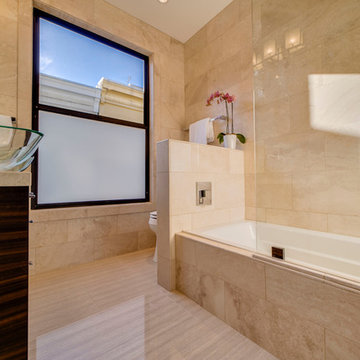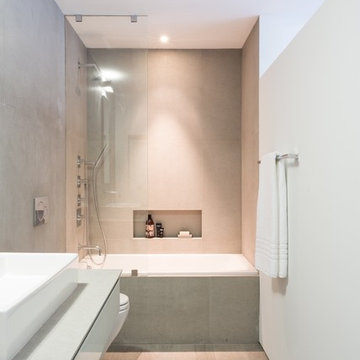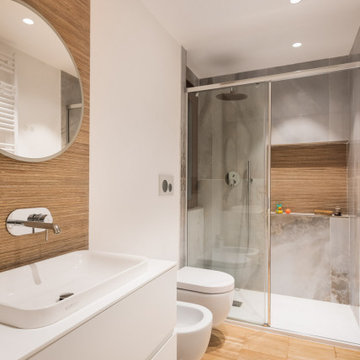1.637 Billeder af badeværelse med beige fliser og lyst trægulv
Sorteret efter:
Budget
Sorter efter:Populær i dag
81 - 100 af 1.637 billeder
Item 1 ud af 3
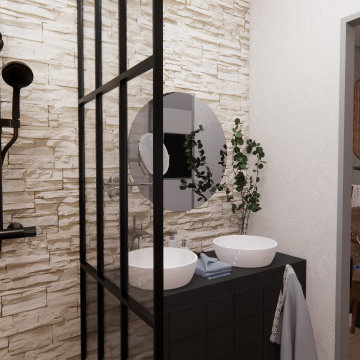
La salle de bain est assez compacte mais propose un espace suffisant pour une bonne optimisation de l'espace. Elle possède 2 lavabos pour plus de praticité.
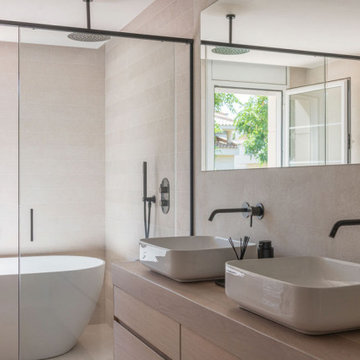
En cuanto a las comodidades del baño, la elección entre bañera y ducha no fue necesaria, ya que ambas fueron integradas de manera armoniosa. Esta decisión ofrece flexibilidad en la vida cotidiana, al mismo tiempo que optimiza el uso del espacio. La combinación de estos elementos brinda un lienzo creativo para la planificación del baño, creando un ambiente más espacioso y funcional.
La paleta de colores neutros, en compañía de los detalles en madera del baño, evoca una sensación de serenidad, acentuada por la presencia elegante de accesorios en negro. El tocador con doble lavabo Dinan se convierte en una opción ideal para baños compartidos, infundiendo un toque de lujo y contemporaneidad en la estancia.

The large ensuite bathroom features a walk-in shower, freestanding bathtub, double vanity, concealed toilet and make-up area. The main feature of the bathroom is the Ann Sacks bronze wall tile behind the sinks with floating walnut mirrors.

Our owners were looking to upgrade their master bedroom into a hotel-like oasis away from the world with a rustic "ski lodge" feel. The bathroom was gutted, we added some square footage from a closet next door and created a vaulted, spa-like bathroom space with a feature soaking tub. We connected the bedroom to the sitting space beyond to make sure both rooms were able to be used and work together. Added some beams to dress up the ceilings along with a new more modern soffit ceiling complete with an industrial style ceiling fan. The master bed will be positioned at the actual reclaimed barn-wood wall...The gas fireplace is see-through to the sitting area and ties the large space together with a warm accent. This wall is coated in a beautiful venetian plaster. Also included 2 walk-in closet spaces (being fitted with closet systems) and an exercise room.
Pros that worked on the project included: Holly Nase Interiors, S & D Renovations (who coordinated all of the construction), Agentis Kitchen & Bath, Veneshe Master Venetian Plastering, Stoves & Stuff Fireplaces
1.637 Billeder af badeværelse med beige fliser og lyst trægulv
5
