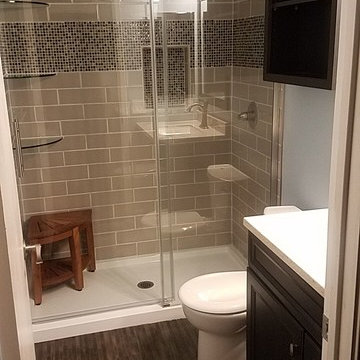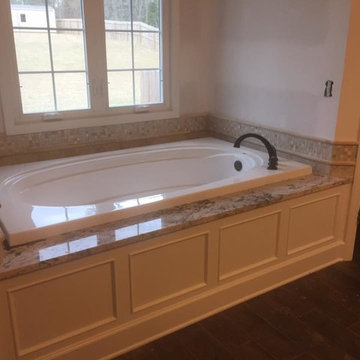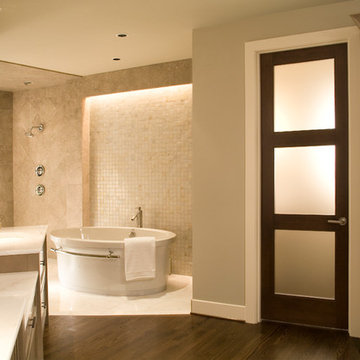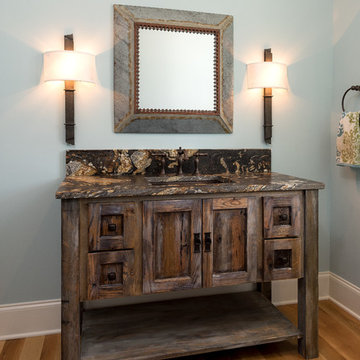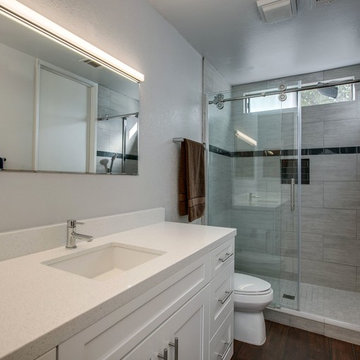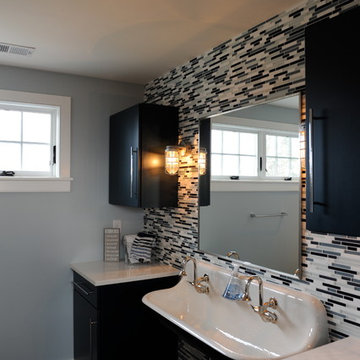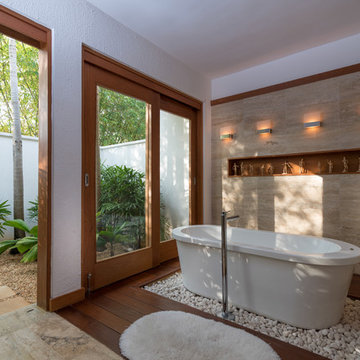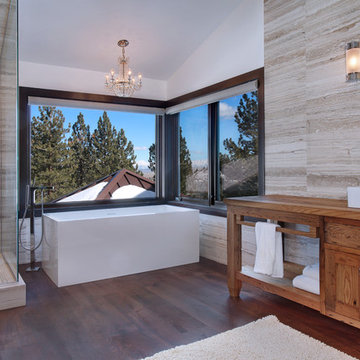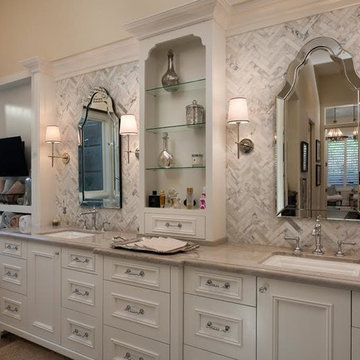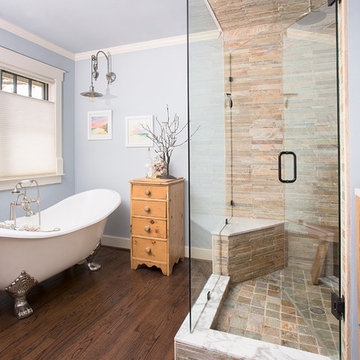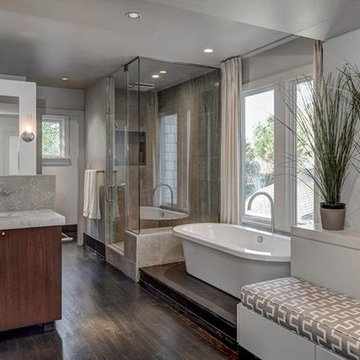1.210 Billeder af badeværelse med beige fliser og mørkt parketgulv
Sorteret efter:
Budget
Sorter efter:Populær i dag
81 - 100 af 1.210 billeder
Item 1 ud af 3
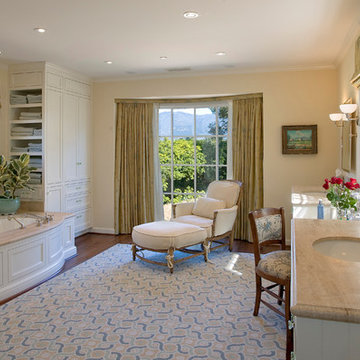
The master bathroom of this ranch style estate offers the most in relaxation. Take in the views of the orchard or the Santa Barbara mountain range beyond. The space having windows on 3 sides offers the best in natural lighting. Photographer: Jim Bartsch
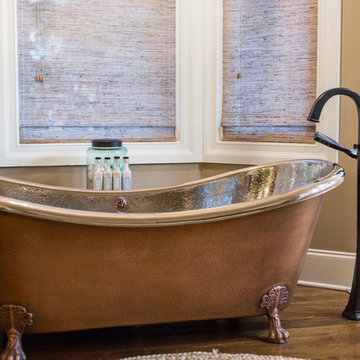
Oversized (7ft) hammered copper outer, nickel-lined inner, clawfoot freestanding bathtub with oil-rubbed bronze stand alone tub filler from Brizo.
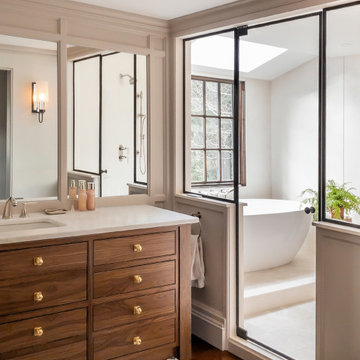
Natural light illuminates floor-to-ceiling slabs in the shower, the custom walnut vanity, and the rest of the en-suite oasis.
•
Primary Suite Renovation, 1928 Built Home
Newton Centre, MA
•
2020 CotY Gold Award Winner ‑ Residential Bath $60k+
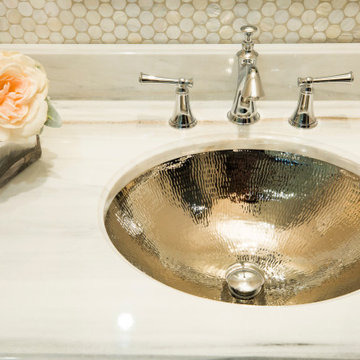
His and her vanities, Robern recessed medicine cabinets, full backsplash, metal undermount sinks, a great use of space
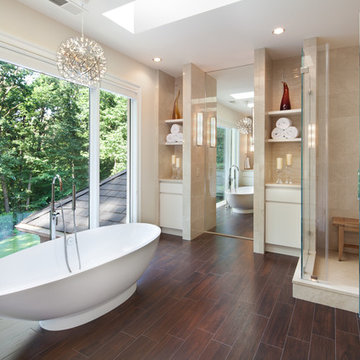
Morgan Howarth Photography
"A sweeping backyard vista lent a special dimension to the master bath in a Bethesda home surrounded by woods. When the owners tapped Anthony Wilder Design/Build to renovate the house, the firm’s interior designer Shannon Kadwell was tasked with improving the outmoded second-floor bath. The goal was to capitalize on the tree-level views while creating a luxurious spa retreat.
The first step was to replace a row of waist-high windows with dramatic floor-to-ceiling windows. Kadwell centered a soaking tub and a glamorous chandelier by Moooi in front of the windows; mechanized shades provide privacy when needed.
A glass-enclosed shower clad in Crema Marfil marble boasts a bench and body sprays. Behind the custom vanity—topped with Crema Marfil marble—a textured-tile backsplash from Walker Zanger creates a focal point. The commode is tucked behind a frosted-glass door, and niches to either side of the floor-to-ceiling mirror hold display shelves and cabinetry. Floors of wood grain-like porcelain tile provide visual contrast." Home&Design Magaine
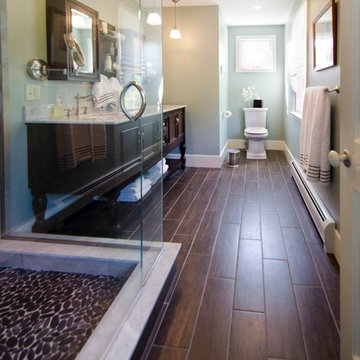
The new master bath has a style in keeping with the existing home. Radiant floor heat and rich tiles welcome visitors into the bathroom. A custom tile shower with clear glass enclosure creates an open feel while dark cabinetry balances against a white marble countertop. Additional features include; a new window, recessed medicine cabinets, adjustable vanity mirrors and pendant lights.
Linda Lagana, MotifDesignStudio
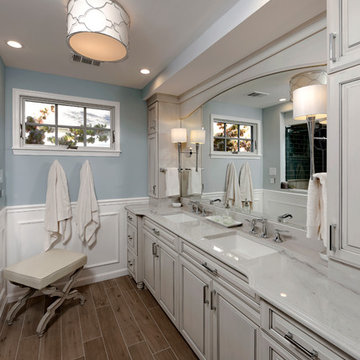
Design by Cynthia Murphy from Murphy's Design. Photography by Bob Narod.
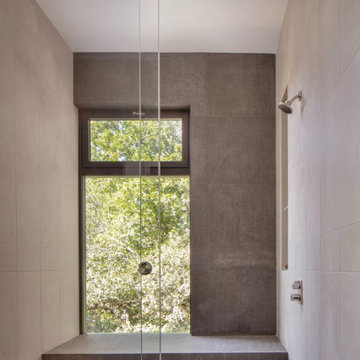
The primary bathroom shower is wrapped with stone. A heated bench provides a wide seat with an amazing view.
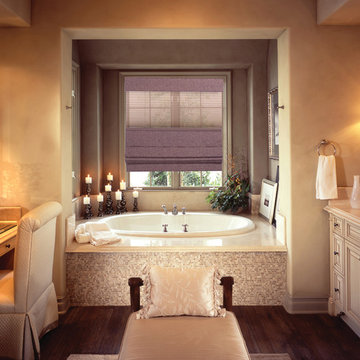
Beautiful roman shade with sheer vue option is a bathroom idea worth considering. The purple roman shade can be pulled all the way up for maximum natural light or all the way down for maximum privacy and insulation. The Sheer Vue option on this Volari Roman Shade allows both privacy and light filtering contro. This bathroom space has a large drop in tub faced with mosaic tile and dark hardwood floor. The raised panel cabinets and under counter sink on one side and the makeup area on the other give plenty of space for all to use. Romantic bathroom retreat. Find more bathroom decorating ideas at www.windowsdressedup.com or come and talk to a Certified Interior Desiger in our Denver showroom.
1.210 Billeder af badeværelse med beige fliser og mørkt parketgulv
5
