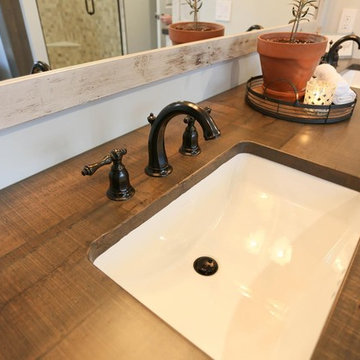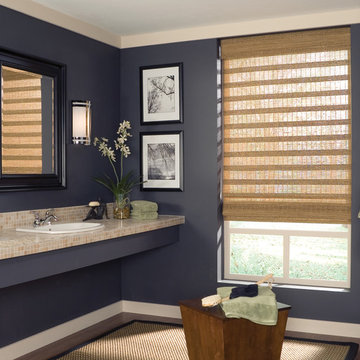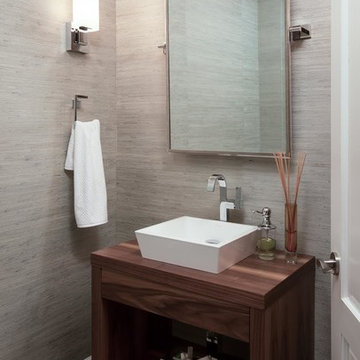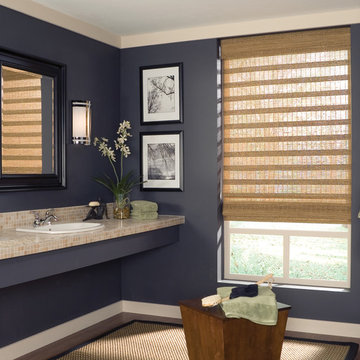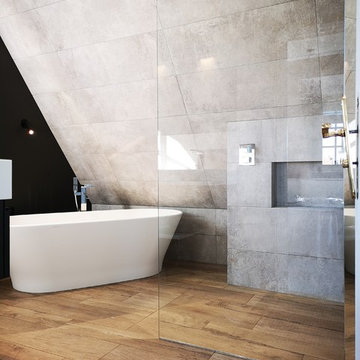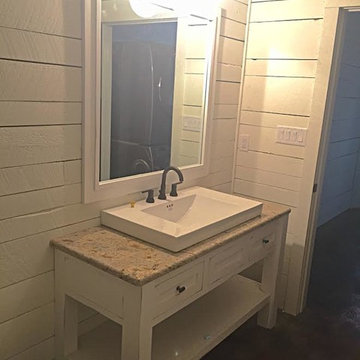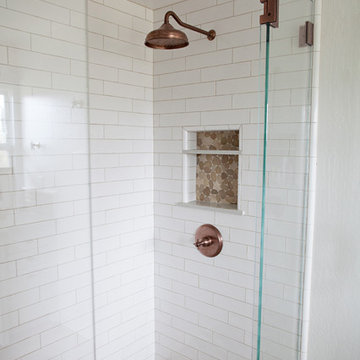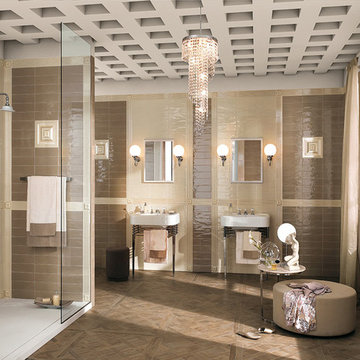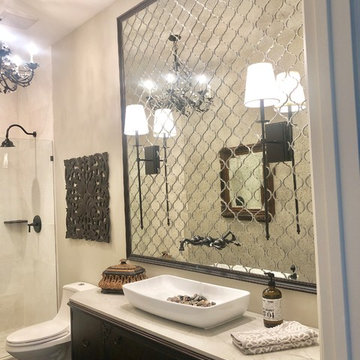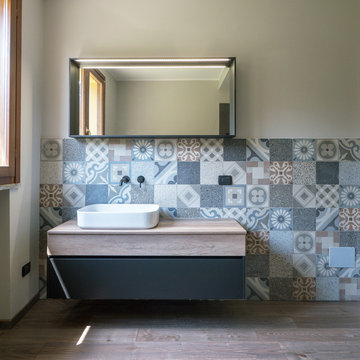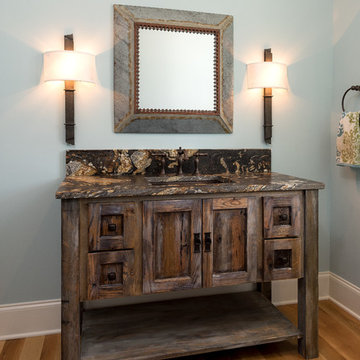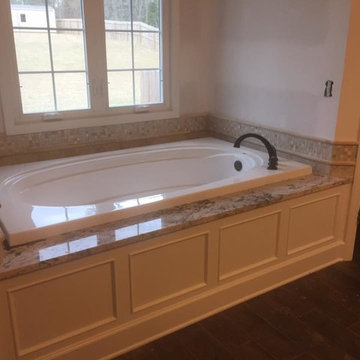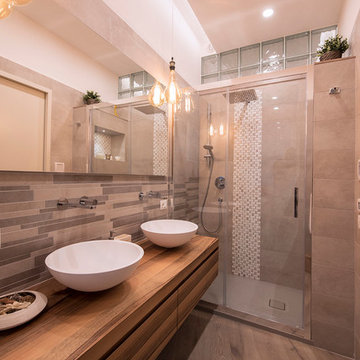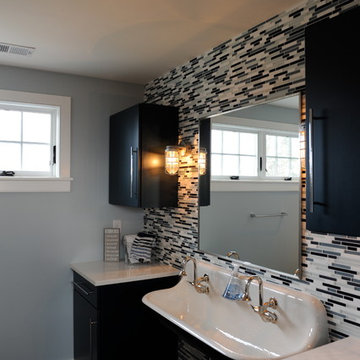1.210 Billeder af badeværelse med beige fliser og mørkt parketgulv
Sorteret efter:
Budget
Sorter efter:Populær i dag
161 - 180 af 1.210 billeder
Item 1 ud af 3
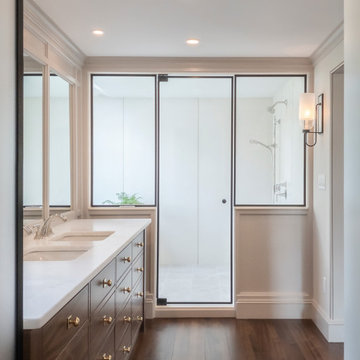
Natural light illuminates floor-to-ceiling slabs in the shower, the custom walnut vanity, and the rest of the en-suite oasis.
•
Primary Suite Renovation, 1928 Built Home
Newton Centre, MA
•
2020 CotY Gold Award Winner ‑ Residential Bath $60k+
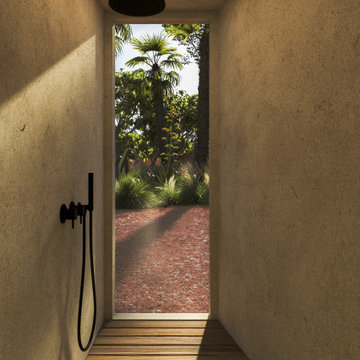
La zona estancial culmina con una ducha que se abre al ‘bosque’, creando la sensación de encontrarse en medio de la naturaleza, que oculta el final de la parcela.
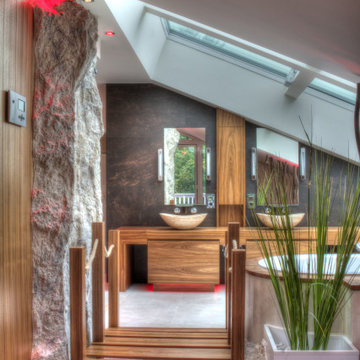
Besonderheit: Moderner Style, mit warmen Holz und Farben
Konzept: Vollkonzept und komplettes Interiore-Design Stefan Necker – Tegernseer Badmanufaktur
Projektart: Renovierung/Umbau und Entkernung gesamtes Dachgeschoss ( Bad, Schlafzimmer, Ankeide) Projektkat: EFH / Dachgeschoss
Umbaufläche ca. 70 qm
Produkte: Sauna, Whirlpool,Dampfdusche, Ruhenereich, Doppelwaschtischmit Möbel, Schminkschrank KNX-Elektroinstallation, Smart-Home-Lichtsteuerung
Leistung: Entkernung, Heizkesselkomplettanlage im Keller, Neuaufbau Dachflächenisolierung & Dampfsperre, Panoramafenster mit elektrischer Beschattung, Dachflächenfenster sonst, Balkon/Terassenverglasung, Trennglaswand zum Schlafzimmer, Kafeebar, Kamin, Schafzimmer, Ankleideimmer, Sound, Multimedia und Aussenbeschallung
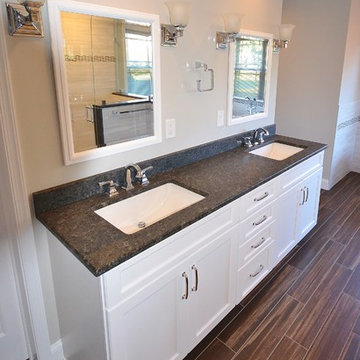
Gorgeous full master bath remodel. New windows, floors, freestanding tub, tile and frameless glass shower, and new vanity cabinetry and granite countertops. We did it all. This bathroom was transformed into a new elegant and refined escape. The floors are tiled in a 6” x 36” plank tile over a NUHeat low voltage heated floor mat with programmable thermostat ( no cold feet ). The shower was enlarged to include a bench seat and new shampoo and soap niche. The shower and wall tile is a 4”x12” in a staggered set with the shower half walls being capped with Steel Grey Leathered granite to match the vanity and bench seat. The new Alpine white vanity by Echelon Cabinetry in the Addison door style provides a clean bright contrast to the countertops and flooring. I love the free standing tub. It really completes the look of this great new bath.
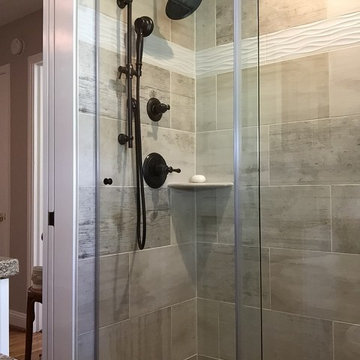
The Bathroom has a space-saving pocket door and floor tile with the look of weathered driftwood. The walk-in shower is complemented with wave-themed accent tiles, antique brass fixtures, a beadboard wall, and painted wood ceiling.
Vanity cabinet Diamond, Maple wood, Liberty Door Style, White Paint Finish
-Silestone Tea Leaf Top
-Hardware M958 RUE PULL 3 3/4 INCH (C-C), Traditional style, Oil Rubbed Bronze finish
-GLASS DOOR (Skyline frameless), 3/8 tempered glass, oil rubbed finish hardware, Standard handle, Clearshield.
-Delta Cassidy Collection Plumbing Fixtures
-Shower walls 12x24 AV272 TOBACCO ROAD RECLAMATION
-Shower Floor 12X24 GRIGIO WAVE MATTE SATIN
-Main Floor 6x24 RAIN FIELD TILE FOREST
-Wooden white honed Thresholds (4x36 and 6x72)
-2X4 AV232 LIPIKA TUMBLED LIMESTONE
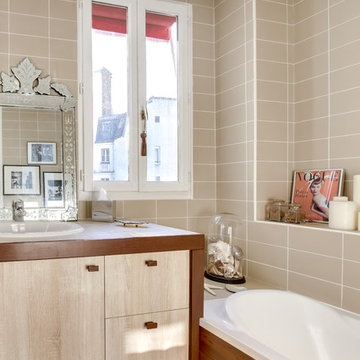
Le projet
Un appartement sous les toits avec une cuisine ouverte dont l’agencement est à optimiser, et une entrée donnant sur le réfrigérateur.
Notre solution
Organiser la cuisine en modifiant les meubles pour gagner de l’espace et intégrer le réfrigérateur non encastrable Smeg. Le mur d’en face avec un radiateur placé en plein milieu et le compteur est repensé : un coffrage en bois habille le radiateur et un placard menuisé dissimule désormais compteur et petits rangements.
Une banquette est réalisée sur-mesure et positionnée devant le cache-radiateur en bois, ce qui permet de gagner de la place. D’élégantes petites tables bistrot, plateau marbre et piétements en cuivre en rappel des luminaires apportent un esprit très déco à l’ensemble. L’entrée maintenant dégagée du réfrigérateur est finalisée avec un superbe papier-peint au motif de nuages, que vient compléter une console vintage agrémentée d’un portrait ancien.
Du côté de la salle de bains, le meuble vasque jusqu’alors peu fonctionnel est finalisé avec des tiroirs menuisés en placage bois.
Le style
Le charme de cet appartement très déco et féminin est conservé dans la cuisine afin de prolonger le séjour. Le bleu déjà présent sur les murs guide le choix du papier peint et les tissus de la banquette.
Le placage bois du cache-radiateur permet de garder un esprit raffiné et chaleureux.
1.210 Billeder af badeværelse med beige fliser og mørkt parketgulv
9
