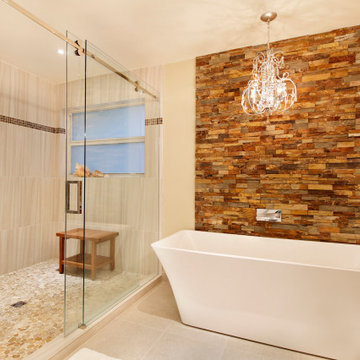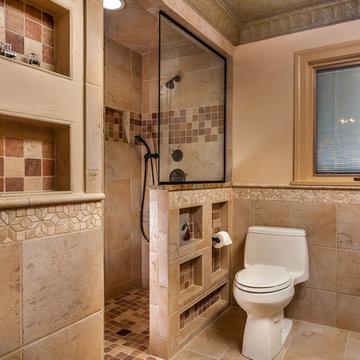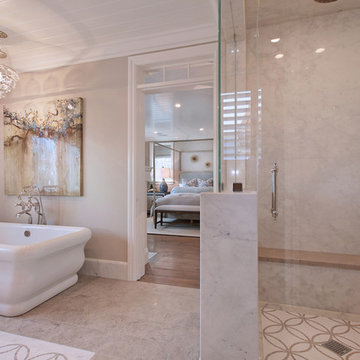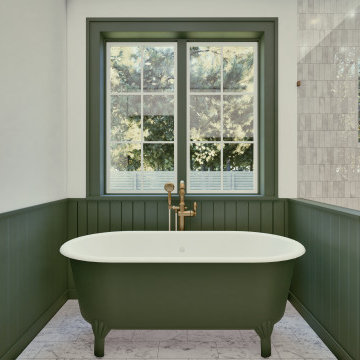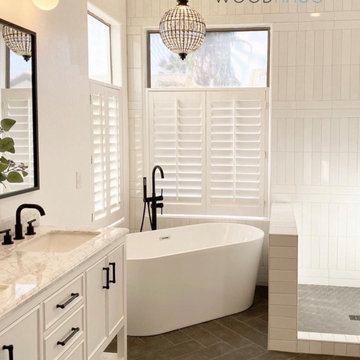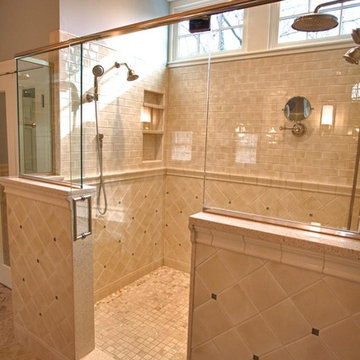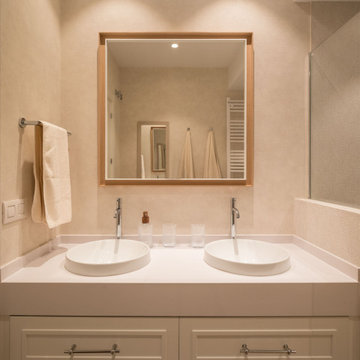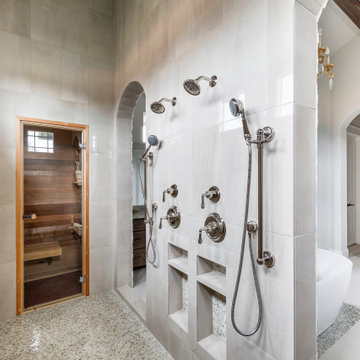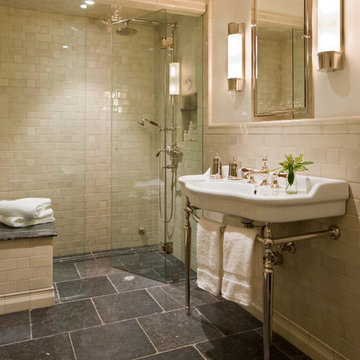2.118 Billeder af badeværelse med beige fliser
Sorteret efter:
Budget
Sorter efter:Populær i dag
161 - 180 af 2.118 billeder
Item 1 ud af 3
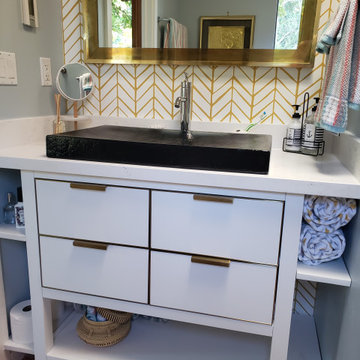
Quick update of a small bathroom with orange tile on the floor, beige and blue marble and an accent of blue glass tile in the shower. The goal was to leave all the tile as the floors are heated and somehow blend the tile in to the design with a few tricks.

This 6,000sf luxurious custom new construction 5-bedroom, 4-bath home combines elements of open-concept design with traditional, formal spaces, as well. Tall windows, large openings to the back yard, and clear views from room to room are abundant throughout. The 2-story entry boasts a gently curving stair, and a full view through openings to the glass-clad family room. The back stair is continuous from the basement to the finished 3rd floor / attic recreation room.
The interior is finished with the finest materials and detailing, with crown molding, coffered, tray and barrel vault ceilings, chair rail, arched openings, rounded corners, built-in niches and coves, wide halls, and 12' first floor ceilings with 10' second floor ceilings.
It sits at the end of a cul-de-sac in a wooded neighborhood, surrounded by old growth trees. The homeowners, who hail from Texas, believe that bigger is better, and this house was built to match their dreams. The brick - with stone and cast concrete accent elements - runs the full 3-stories of the home, on all sides. A paver driveway and covered patio are included, along with paver retaining wall carved into the hill, creating a secluded back yard play space for their young children.
Project photography by Kmieick Imagery.

Ce petit espace a été transformé en salle d'eau avec 3 espaces de la même taille. On y entre par une porte à galandage. à droite la douche à receveur blanc ultra plat, au centre un meuble vasque avec cette dernière de forme ovale posée dessus et à droite des WC suspendues. Du sol au plafond, les murs sont revêtus d'un carrelage imitation bois afin de donner à l'espace un esprit SPA de chalet. Les muret à mi hauteur séparent les espaces tout en gardant un esprit aéré. Le carrelage au sol est gris ardoise pour parfaire l'ambiance nature en associant végétal et minéral.

The master suite continues into the master bathroom. This space had a cosmetic improvement with the painting of existing cabinetry, paneling the face of the soaking tub, the addition of wallpaper and window treatments.
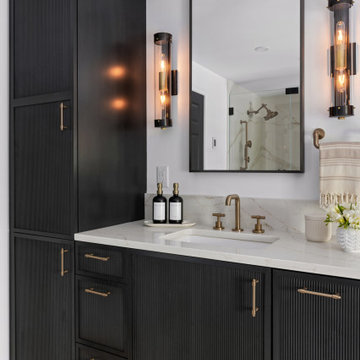
Luxury primary bathroom design and remodel in Stoneham, MA. Dark stained cabinetry over a painted finish with a unique ribbed-texture door style, double sinks, quartz countertop, tall linen cabinet with roll-out shelves, free-standing soaking tub, large walk-in shower, seamlessly clad in porcelain stone slabs in a warm Calacatta Oro pattern, gold toned fixtures and hardware, and a water closet with a reeded glass pocket door, and gold metallic vinyl wallpaper, and a storage cabinet above the toilet.
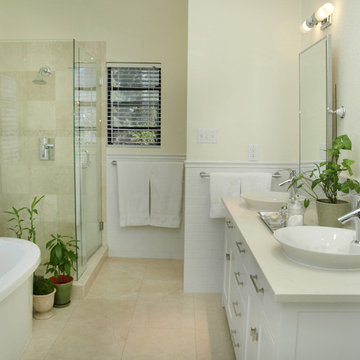
This bathroom looks so much better in person, for some reason I haven't ever been happy with these pics...The walls look yellow, they aren't and the floors look dirty, they aren't.....Just whites on whites and it turned into a serene beautiful bathroom. The client added touches of green with plants, I think it really delivered.

This modern primary bath is a study in texture and contrast. The textured porcelain walls behind the vanity and freestanding tub add interest and contrast with the window wall's dark charcoal cork wallpaper. Large format limestone floors contrast beautifully against the light wood vanity. The porcelain countertop waterfalls over the vanity front to add a touch of modern drama and the geometric light fixtures add a visual punch. The 70" tall, angled frame mirrors add height and draw the eye up to the 10' ceiling. The textural tile is repeated again in the horizontal shower niche to tie all areas of the bathroom together. The shower features dual shower heads and a rain shower, along with body sprays to ease tired muscles. The modern angled soaking tub and bidet toilet round of the luxury features in this showstopping primary bath.
2.118 Billeder af badeværelse med beige fliser
9
