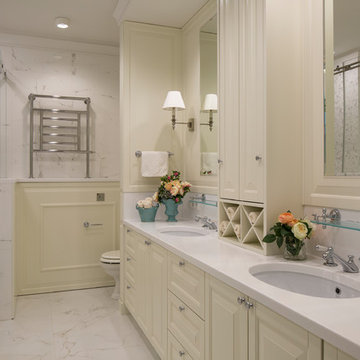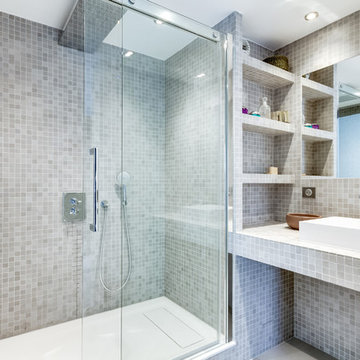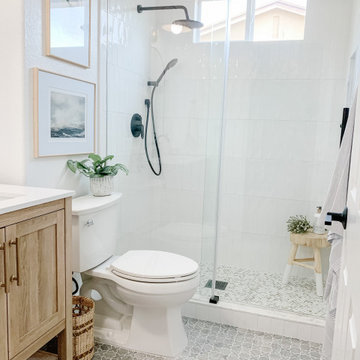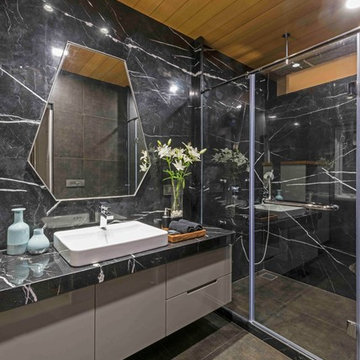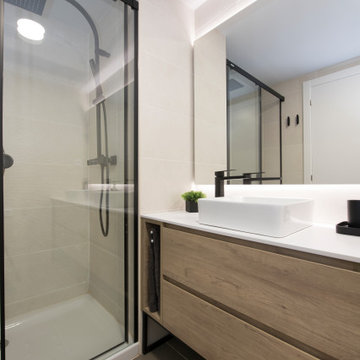936 Billeder af badeværelse med beige skabe og en bruser med skydedør
Sorteret efter:
Budget
Sorter efter:Populær i dag
1 - 20 af 936 billeder
Item 1 ud af 3

The primary bath is redesigned to add storage and a larger walk-in shower. Design and construction by Meadowlark Design + Build in Ann Arbor, Michigan. Professional photography by Sean Carter.

Projet de rénovation d'un appartement ancien. Etude de volumes en lui donnant une nouvelle fonctionnalité à chaque pièce. Des espaces ouverts, conviviaux et lumineux. Des couleurs claires avec des touches bleu nuit, la chaleur du parquet en chêne et le métal de la verrière en harmonie se marient avec les tissus et couleurs du mobilier.

Take a look at the latest home renovation that we had the pleasure of performing for a client in Trinity. This was a full master bathroom remodel, guest bathroom remodel, and a laundry room. The existing bathroom and laundry room were the typical early 2000’s era décor that you would expect in the area. The client came to us with a list of things that they wanted to accomplish in the various spaces. The master bathroom features new cabinetry with custom elements provided by Palm Harbor Cabinets. A free standing bathtub. New frameless glass shower. Custom tile that was provided by Pro Source Port Richey. New lighting and wainscoting finish off the look. In the master bathroom, we took the same steps and updated all of the tile, cabinetry, lighting, and trim as well. The laundry room was finished off with new cabinets, shelving, and custom tile work to give the space a dramatic feel.

Un appartement des années soixante désuet manquant de charme et de personnalité, avec une cuisine fermée et peu de rangement fonctionnel.
Notre solution :
Nous avons re-dessiné les espaces en créant une large ouverture de l’entrée vers la pièce à vivre. D’autre part, nous avons décloisonné entre la cuisine et le salon. L’équipe a également conçu un ensemble menuisé sur mesure afin de re-configurer l’entrée et le séjour et de palier le manque de rangements.
Côté cuisine, l’architecte a proposé un aménagement linéaire mis en valeur par un sol aux motifs graphiques. Un îlot central permet d’y adosser le canapé, lui-même disposé en face de la télévision.
En ce qui concerne le gros-oeuvre, afin d’obtenir ce résultat épuré, il a fallu néanmoins reprendre l’intégralité des sols, l’électricité et la plomberie. De la même manière, nous avons créé des plafonds intégrant une isolation phonique et changé la totalité des huisseries.
Côté chambre, l’architecte a pris le parti de créer un dressing reprenant les teintes claires du papier-peint panoramique d’inspiration balinaise, placé en tête-de-lit.
Enfin, côté salle de bains, nous amenons une touche résolument contemporaine grâce une grande douche à l’italienne et un carrelage façon marbre de Carrare pour les sols et murs. Le meuble vasque en chêne clair est quant à lui mis en valeur par des carreaux ciment en forme d’écaille.
Le style :
Un camaïeu de beiges et de verts tendres créent une palette de couleurs que l’on retrouve dans les menuiseries, carrelages, papiers-peints, rideaux et mobiliers. Le résultat ainsi obtenu est à la fois empreint de douceur, de calme et de sérénité… pour le plus grand bonheur de ses propriétaires !

This custom-built modern farmhouse was designed with a simple taupe and white palette, keeping the color tones neutral and calm.
Tile designs by Mary-Beth Oliver.
Designed and Built by Schmiedeck Construction.
Photographed by Tim Lenz.

This 1970 original beach home needed a full remodel. All plumbing and electrical, all ceilings and drywall, as well as the bathrooms, kitchen and other cosmetic surfaces. The light grey and blue palate is perfect for this beach cottage. The modern touches and high end finishes compliment the design and balance of this space.

This tiny home has utilized space-saving design and put the bathroom vanity in the corner of the bathroom. Natural light in addition to track lighting makes this vanity perfect for getting ready in the morning. Triangle corner shelves give an added space for personal items to keep from cluttering the wood counter. This contemporary, costal Tiny Home features a bathroom with a shower built out over the tongue of the trailer it sits on saving space and creating space in the bathroom. This shower has it's own clear roofing giving the shower a skylight. This allows tons of light to shine in on the beautiful blue tiles that shape this corner shower. Stainless steel planters hold ferns giving the shower an outdoor feel. With sunlight, plants, and a rain shower head above the shower, it is just like an outdoor shower only with more convenience and privacy. The curved glass shower door gives the whole tiny home bathroom a bigger feel while letting light shine through to the rest of the bathroom. The blue tile shower has niches; built-in shower shelves to save space making your shower experience even better. The bathroom door is a pocket door, saving space in both the bathroom and kitchen to the other side. The frosted glass pocket door also allows light to shine through.
This Tiny Home has a unique shower structure that points out over the tongue of the tiny house trailer. This provides much more room to the entire bathroom and centers the beautiful shower so that it is what you see looking through the bathroom door. The gorgeous blue tile is hit with natural sunlight from above allowed in to nurture the ferns by way of clear roofing. Yes, there is a skylight in the shower and plants making this shower conveniently located in your bathroom feel like an outdoor shower. It has a large rounded sliding glass door that lets the space feel open and well lit. There is even a frosted sliding pocket door that also lets light pass back and forth. There are built-in shelves to conserve space making the shower, bathroom, and thus the tiny house, feel larger, open and airy.

This tiny home has utilized space-saving design and put the bathroom vanity in the corner of the bathroom. Natural light in addition to track lighting makes this vanity perfect for getting ready in the morning. Triangle corner shelves give an added space for personal items to keep from cluttering the wood counter. This contemporary, costal Tiny Home features a bathroom with a shower built out over the tongue of the trailer it sits on saving space and creating space in the bathroom. This shower has it's own clear roofing giving the shower a skylight. This allows tons of light to shine in on the beautiful blue tiles that shape this corner shower. Stainless steel planters hold ferns giving the shower an outdoor feel. With sunlight, plants, and a rain shower head above the shower, it is just like an outdoor shower only with more convenience and privacy. The curved glass shower door gives the whole tiny home bathroom a bigger feel while letting light shine through to the rest of the bathroom. The blue tile shower has niches; built-in shower shelves to save space making your shower experience even better. The bathroom door is a pocket door, saving space in both the bathroom and kitchen to the other side. The frosted glass pocket door also allows light to shine through.

This guest bathroom has the perfect balance of warm and cool, earthy and modern, chic and farmhouse. The "Cinnamon & Sugar" wall paint contrasts nicely with the warm white shower wall tile and other pops of white throughout the space. The Islandstone flooring and pebble shower floor unite all the colors. The frameless glass sliding doors opened up a room that previously felt small, dark, and dated. Earth tones in beige, gray, taupe, ivory, and plum create subtle and sophisticated interest. The textures and color combination is warm and inviting.

Take a look at the latest home renovation that we had the pleasure of performing for a client in Trinity. This was a full master bathroom remodel, guest bathroom remodel, and a laundry room. The existing bathroom and laundry room were the typical early 2000’s era décor that you would expect in the area. The client came to us with a list of things that they wanted to accomplish in the various spaces. The master bathroom features new cabinetry with custom elements provided by Palm Harbor Cabinets. A free standing bathtub. New frameless glass shower. Custom tile that was provided by Pro Source Port Richey. New lighting and wainscoting finish off the look. In the master bathroom, we took the same steps and updated all of the tile, cabinetry, lighting, and trim as well. The laundry room was finished off with new cabinets, shelving, and custom tile work to give the space a dramatic feel.
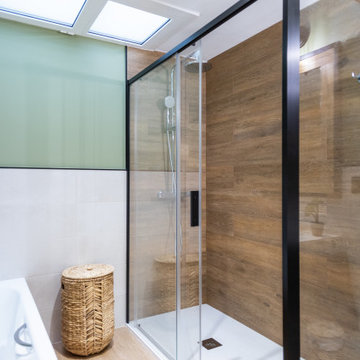
La zona de aguas se compone de una bañera y un plato de ducha. La ducha se protege con unas mamparas de puertas correderas.
936 Billeder af badeværelse med beige skabe og en bruser med skydedør
1

