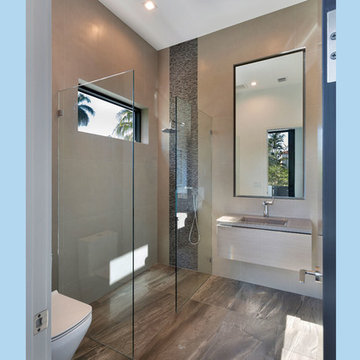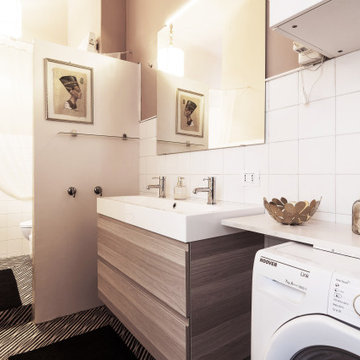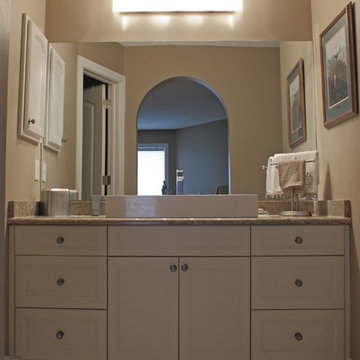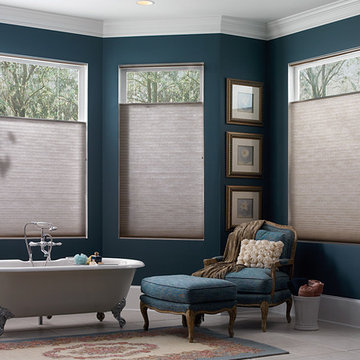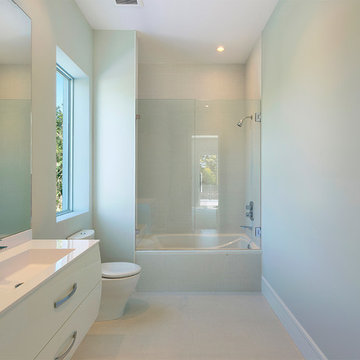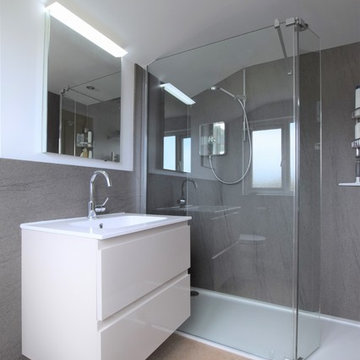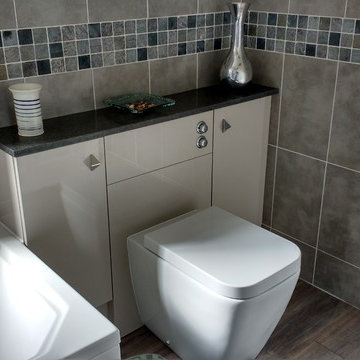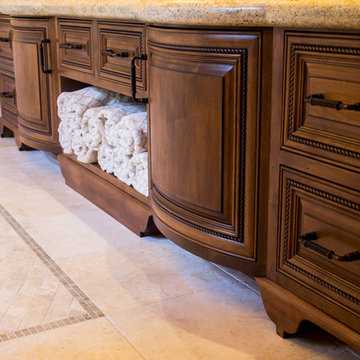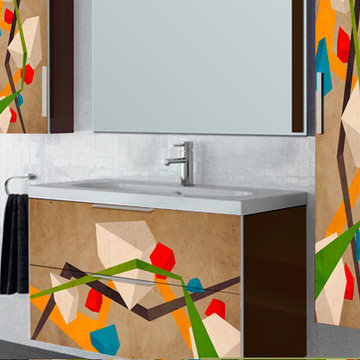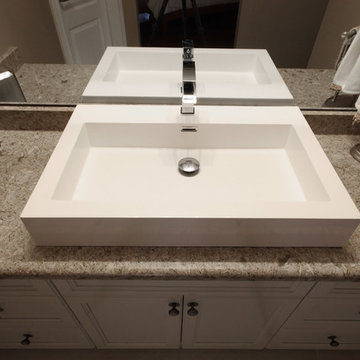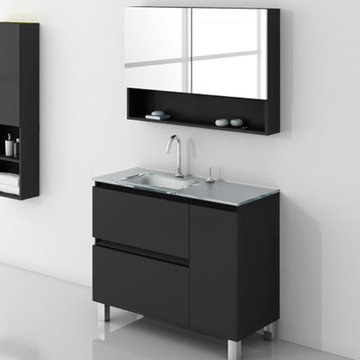56 Billeder af badeværelse med beige skabe og lineoleumsgulv
Sorteret efter:
Budget
Sorter efter:Populær i dag
1 - 20 af 56 billeder
Item 1 ud af 3

The principle bathroom was completely reconstructed and a new doorway formed to the adjoining bedroom. We retained the original vanity unit and had the marble top and up stand's re-polished. The two mirrors above are hinged and provide storage for lotions and potions. To the one end we had a shaped wardrobe with drawers constructed to match the existing detailing - this proved extremely useful as it disguised the fact that the wall ran at an angle behind. Every cm of space was utilised. Above the bath and doorway (not seen) was storage for suitcases etc.
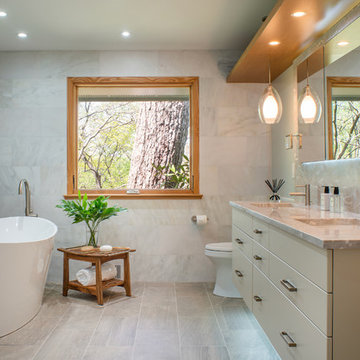
Bethesda, Maryland Contemporary Master Bath
Design by #MeghanBrowne4JenniferGilmer
http://www.gilmerkitchens.com/
Photography by John Cole
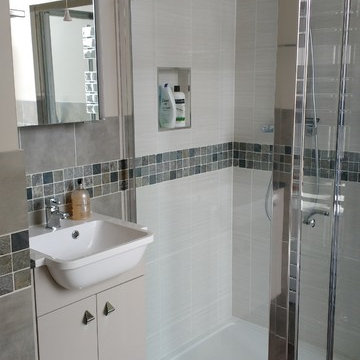
Here is a recently refurbished bathroom where we designed the layout to make the best use of the small space.
#bathroom #qualityfirst #design #refurb #jasbuildingservices
Photo by: JAS Building Services
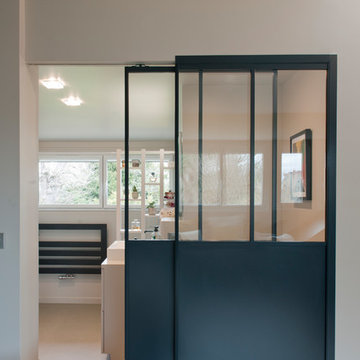
verrière de séparation avec la chambre laissant passer la lumière en double exposition
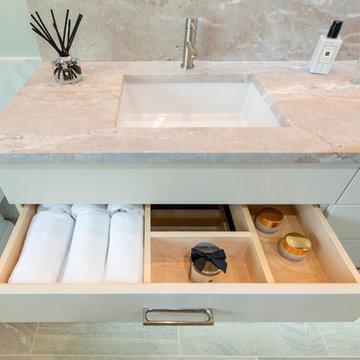
Bethesda, Maryland Contemporary Master Bath
Design by #MeghanBrowne4JenniferGilmer
http://www.gilmerkitchens.com/
Photography by John Cole
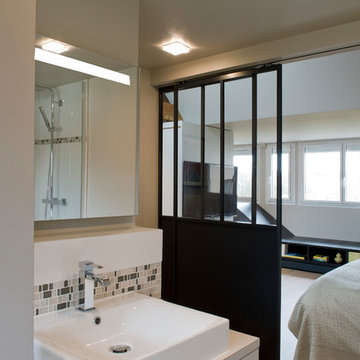
verrière de séparation avec la chambre laissant passer la lumière en double exposition
Claustra délimitant l'espace toilette et décorative
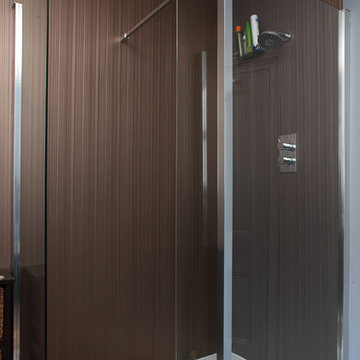
The walk in shower is lined with acrylic wallpaper instead of tiles, an unconventional approach which is being trialled by the client as they liked the bronze striped effect and no grout lines.
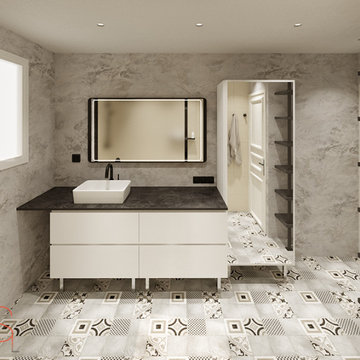
Cette salle de bain a été pensée pour un couple.
La recherche de textures, de matières et de motifs est au coeur de cette déclinaison de gris. Quelques touches de métal noir mat viennent appuyer cette recherche.
Pour la douche, les clients ont opté pour une douche à l'italienne. Pour garder une unité entre la douche et la reste de l'espace, le receveur vient à fleur des carreaux de ciment.
Enfin, les rangements sont variés et correspondants aux attentes des clients.
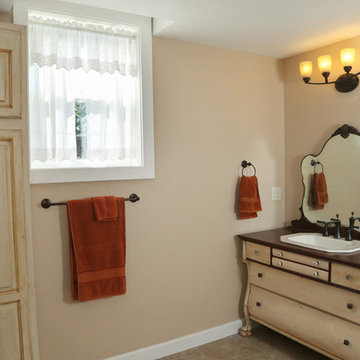
The former ladies room had ample space and we were able to create a vanity from a great claw foot dresser. We created a linen closet by painting and antiquing a pantry cabinet from a home salvage auction. photo by Mary Willie
56 Billeder af badeværelse med beige skabe og lineoleumsgulv
1
