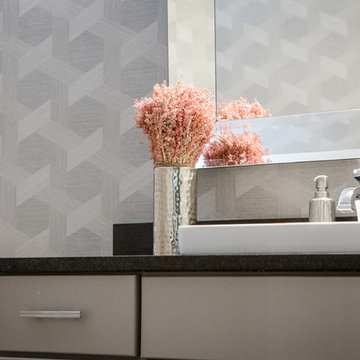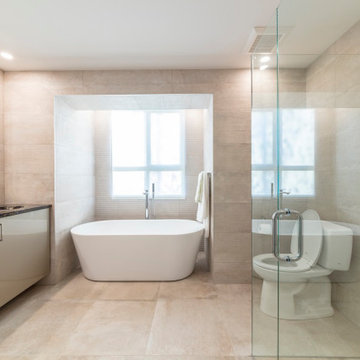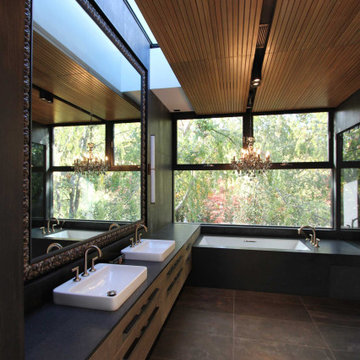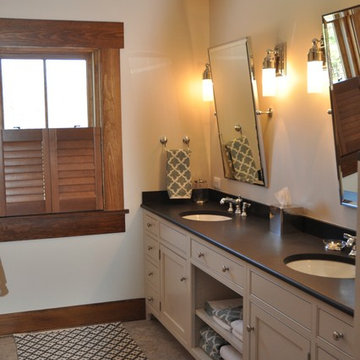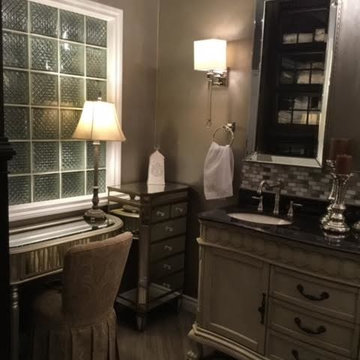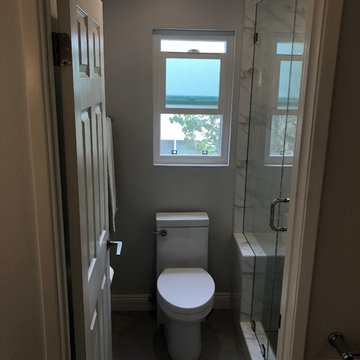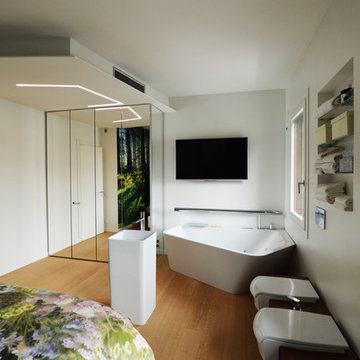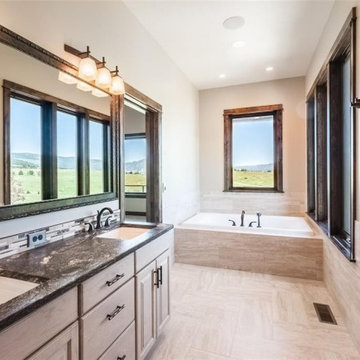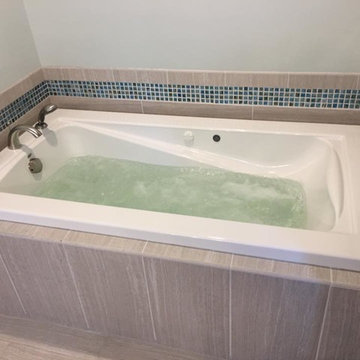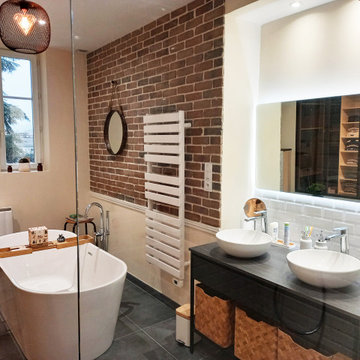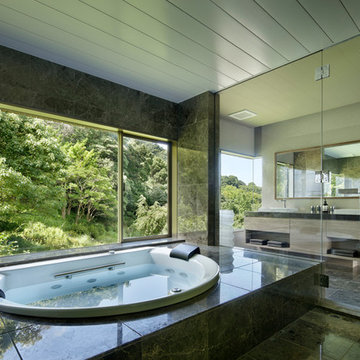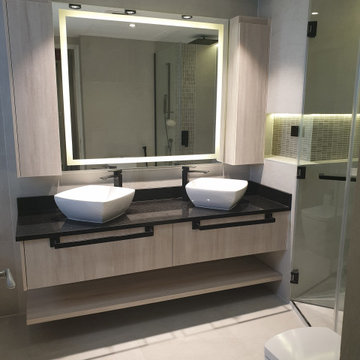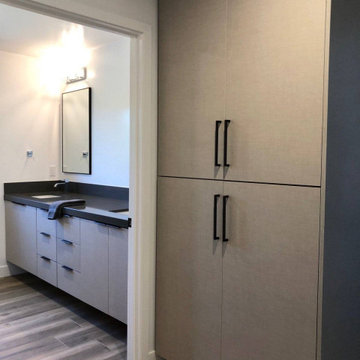351 Billeder af badeværelse med beige skabe og sort bordplade
Sorteret efter:
Budget
Sorter efter:Populær i dag
161 - 180 af 351 billeder
Item 1 ud af 3
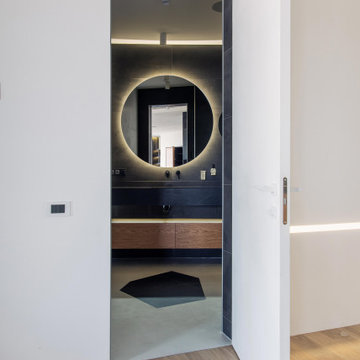
Из гостиной можно попасть в невероятной красоты санузел! Зеркало напоминаем солнечное затмение благодаря своей форме и подсветке. Здесь, как и в предыдущих комнатах, много черного цвета. Тем не менее, за счет абсолютно прозрачной душевой перегородки, пространство не кажется «грузным».
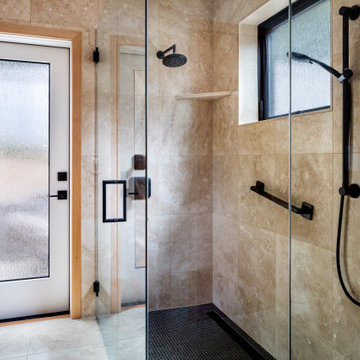
Rich and Janet approached us looking to downsize their home and move to Corvallis to live closer to family. They were drawn to our passion for passive solar and energy-efficient building, as they shared this same passion. They were fortunate to purchase a 1050 sf house with three bedrooms and 1 bathroom right next door to their daughter and her family. While the original 55-year-old residence was characterized by an outdated floor plan, low ceilings, limited daylight, and a barely insulated outdated envelope, the existing foundations and floor framing system were in good condition. Consequently, the owners, working in tandem with us and their architect, decided to preserve and integrate these components into a fully transformed modern new house that embodies the perfect symbiosis of energy efficiency, functionality, comfort and beauty. With the expert participation of our designer Sarah, homeowners Rich and Janet selected the interior finishes of the home, blending lush materials, textures, and colors together to create a stunning home next door to their daughter’s family. The successful completion of this wonderful project resulted in a vibrant blended-family compound where the two families and three generations can now mingle and share the joy of life with each other.
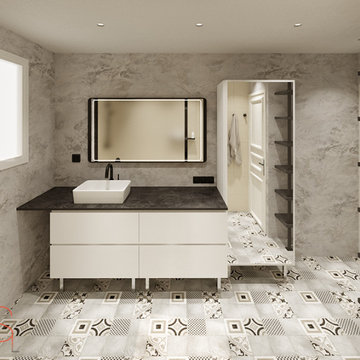
Cette salle de bain a été pensée pour un couple.
La recherche de textures, de matières et de motifs est au coeur de cette déclinaison de gris. Quelques touches de métal noir mat viennent appuyer cette recherche.
Pour la douche, les clients ont opté pour une douche à l'italienne. Pour garder une unité entre la douche et la reste de l'espace, le receveur vient à fleur des carreaux de ciment.
Enfin, les rangements sont variés et correspondants aux attentes des clients.
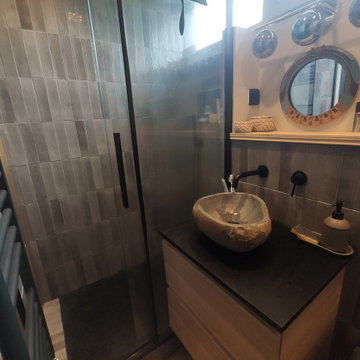
Photo après rénovation
Le chantier a été suivi et réalisé par le client. Je ne propose pas de suivi de chantier
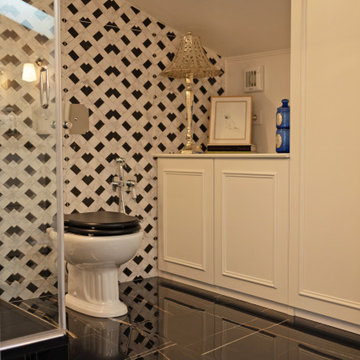
Questo progetto è stato realizzato a quattro mani con i clienti per individuare le scelte più adatte alle loro esigenze seguendo lo stile e il gusto dei proprietari.
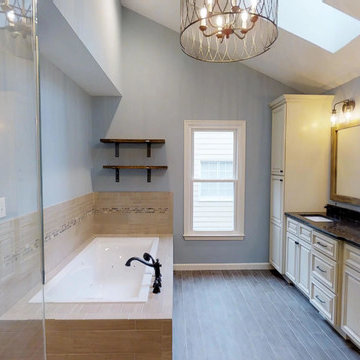
Our client loves her nightly baths so we installed a new, larger jacuzzi drop in tub that fit the space better than the previous one. Custom tile surround matches the shower. Wood look tile grounds the space and balances the elegance of the other fixtures, including the oversized chandelier.
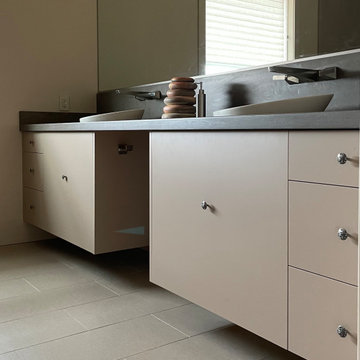
The inviting pallet of this custom vanity system is as durable as it is beautiful.
351 Billeder af badeværelse med beige skabe og sort bordplade
9
