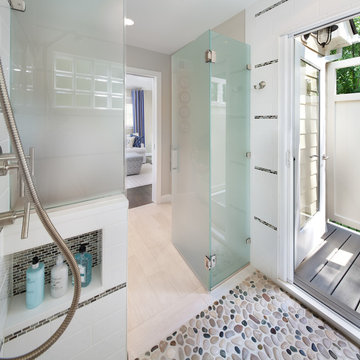154.365 Billeder af badeværelse med beige vægge og gule vægge
Sorteret efter:
Budget
Sorter efter:Populær i dag
61 - 80 af 154.365 billeder
Item 1 ud af 3

Guest bathroom remodel in Dallas, TX by Kitchen Design Concepts.
This Girl's Bath features cabinetry by WW Woods Eclipse with a square flat panel door style, maple construction, and a finish of Arctic paint with a Slate Highlight / Brushed finish. Hand towel holder, towel bar and toilet tissue holder from Kohler Bancroft Collection in polished chrome. Heated mirror over vanity with interior storage and lighting. Tile -- Renaissance 2x2 Hex White tile, Matte finish in a straight lay; Daltile Rittenhouse Square Cove 3x6 Tile K101 White as base mold throughout; Arizona Tile H-Line Series 3x6 Denim Glossy in a brick lay up the wall, window casing and built-in niche and matching curb and bullnose pieces. Countertop -- 3 cm Caesarstone Frosty Carina. Vanity sink -- Toto Undercounter Lavatory with SanaGloss Cotton. Vanity faucet-- Widespread faucet with White ceramic lever handles. Tub filler - Kohler Devonshire non-diverter bath spout polished chrome. Shower control – Kohler Bancroft valve trim with white ceramic lever handles. Hand Shower & Slider Bar - one multifunction handshower with Slide Bar. Commode - Toto Maris Wall-Hung Dual-Flush Toilet Cotton w/ Rectangular Push Plate Dual Button White.
Photos by Unique Exposure Photography

The gray-blue matte glass tile mosaic and soft brown linear-striped porcelain tile of the master bathroom's spacious shower are illuminated by a skylight. The curbless shower includes a linear floor drain. The simple, clean geometric forms of the shower fittings include body spray jets and a handheld shower wand. © Jeffrey Totaro

The marble wall has a builtin shelves on both sides to hold soap and shampoo. The dark wall is a large format glass tile called Lucian from Ann Sacks. The color is Truffle.
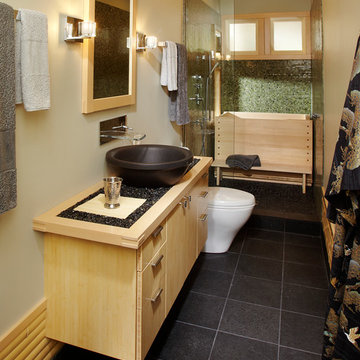
Japanese inspired bath, with traditional ofuro, or soaking tub. Cabinetry is Bamboo plywood, traditional soaking tub is made of Port Orford Cedar.

Under counter laundry in bathroom. Avonite counter with integral sink. Slate flooring and Maple cabinets.
Cathy Schwabe Architecture.
Photograph by David Wakely.

Just one of the many beautiful features of the Aurea, Plan 2453. The shelves are framed as part of the tub deck, and finished in the same gorgeous tile as the the tub deck and floor. Besides providing the ideal space for towels, they create a wonderful break between the tub and walk-in shower.
Photo by Bob Greenspan
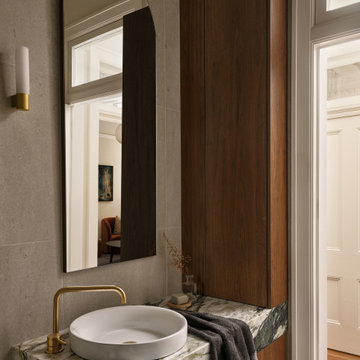
We featured the stunning marble by creating an extra deep vanity top and selecting brushed brass tapware and light fitting. The warm walnut timber tones bring warmth and harmony.
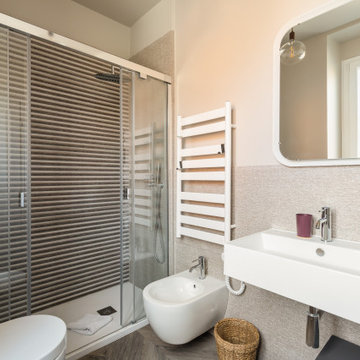
Un piccolo appartamento in una palazzina del 1909 trasformato in casa vacanze.
La ristrutturazione ha interessato sia l'adeguamento degli elementi funzionali quali impianti, infissi esterni, ecc., sia i dettagli, ossia le finiture, l'arredamento ed i complementi d'arredo.
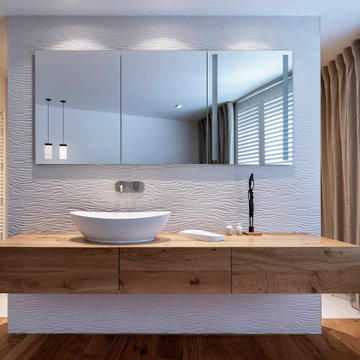
Wohnungsumbau
Möbelentwurf - Ewen Architektur Innenarchitektur
mit Nils Ewen - Produktdesign B.A.
Fotos Koy+Winkel

Bad Design aus weißem Quarzit (Marmor Dream White), grauen Mosa-Fliesen und Einbaumöbel aus gedämpfter Erle. Beleuchtete LED- Deckenvouten und Wandnischen.
Sanfte Caparol Wandfarbe.
154.365 Billeder af badeværelse med beige vægge og gule vægge
4






