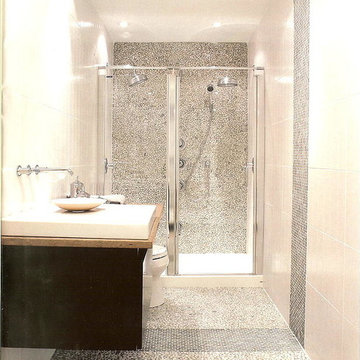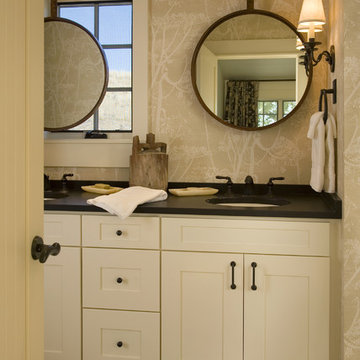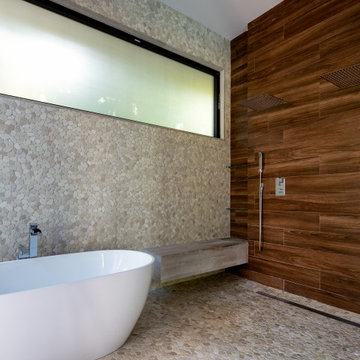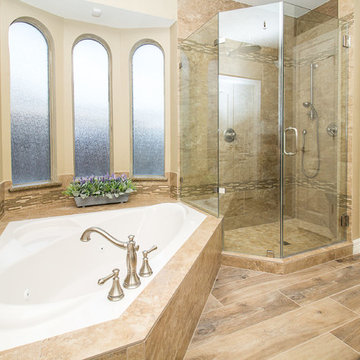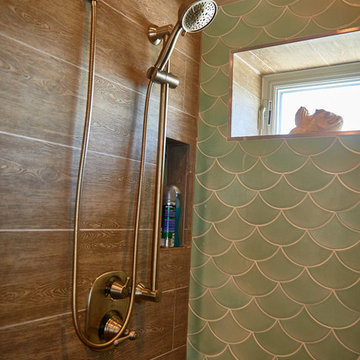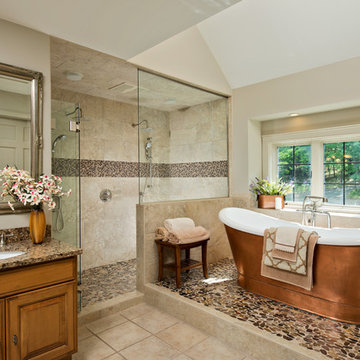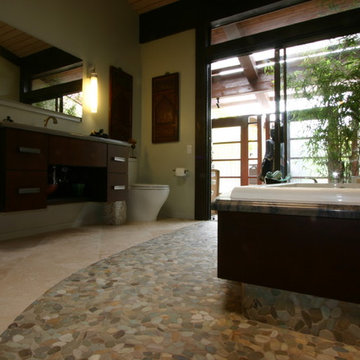1.014 Billeder af badeværelse med beige vægge og gulv med småstensfliser
Sorteret efter:
Budget
Sorter efter:Populær i dag
141 - 160 af 1.014 billeder
Item 1 ud af 3
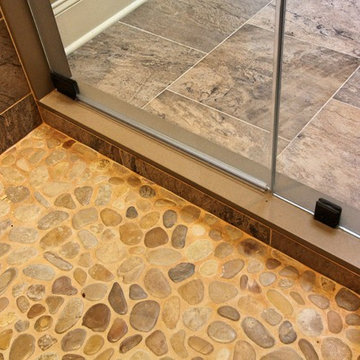
This master bedroom suite was designed and executed for our client’s vacation home. It offers a rustic, contemporary feel that fits right in with lake house living. Open to the master bedroom with views of the lake, we used warm rustic wood cabinetry, an expansive mirror with arched stone surround and a neutral quartz countertop to compliment the natural feel of the home. The walk-in, frameless glass shower features a stone floor, quartz topped shower seat and niches, with oil rubbed bronze fixtures. The bedroom was outfitted with a natural stone fireplace mirroring the stone used in the bathroom and includes a rustic wood mantle. To add interest to the bedroom ceiling a tray was added and fit with rustic wood planks.
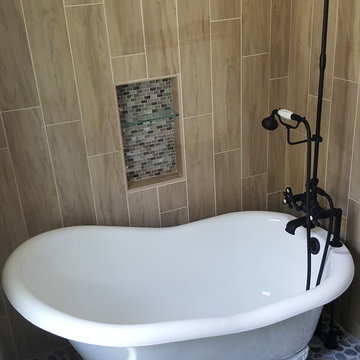
Bathroom Remodel completed in Auburn Massachusetts.
Layout and design by Andrew.
J.V. Mechanical plumbing.
Faux Wood ceramic tile transitioned to stone tile.
Mosaic Niche. Claw foot tub with oil rubbed bronze finishes. Glass mosaic installed on the windowsill. No casing around the window.
Aldo Nolle electrical.
All work completed in house by Andrew and our talented crew.
Original floor had major structural issues. Leveled and sistered all the joists. Greenboard installed on the walls with first coat on seams. Kerdiboard installed on tile walls.
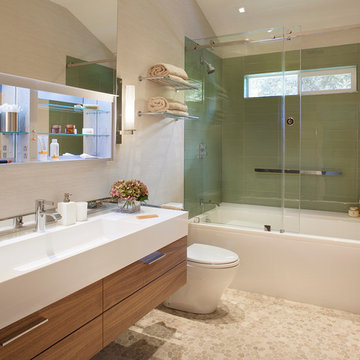
This residence had been recently remodeled, with the exception of two of the bathrooms. Michael Merrill Design Studio enlarged the downstairs bathroom, which now has a spa-like atmosphere. It serves pool guests as well as house guests. Over-scaled tile floors and architectural glass tiled walls impart a dramatic modernity to the space. Note the polished stainless steel ledge in the shower niche. A German lacquered vanity and a Jack Lenor Larsen roman shade complete the space.
Upstairs, the bathroom has a much more organic feel, using a shaved pebble floor, linen textured vinyl wall covering, and a watery green wall tile. Here the vanity is veneered in a rich walnut. The residence, nestled on 20 acres of heavily wooded land, has been meticulously detailed throughout, with new millwork, hardware, and finishes. (2012-2013);
Photos © Paul Dyer Photography
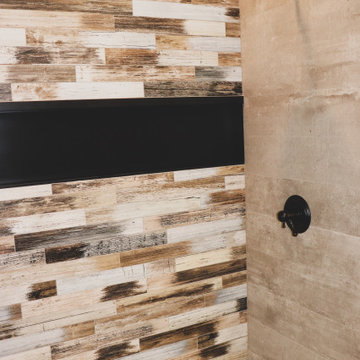
Rustic Shower converted from a shower tub combo. Barnwood Tile on the feature wall, Weathered Beige Tile on Two Side Walls, Mosaic Pebble Shower Floor. Quartz Shower Shelf and Foot Stool. Oil Rubbed Bronze Plumbing Fixtures.
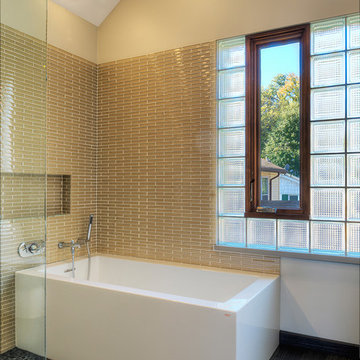
Adding onto an existing house, the Owners wanted to push the house more modern. The new "boxes" were clad in compatible material, with accents of concrete block and mahogany. Corner windows open the views.
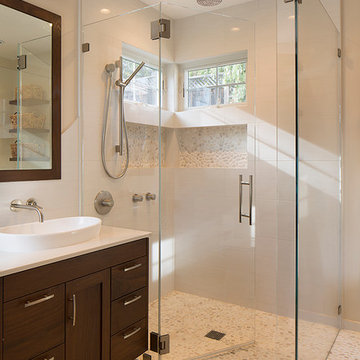
AFTER: New master bath shower: As mentioned in the previous image, diagonal alignments (with emphasis on drawing the eye to corners) is essential in creating a greater sense of space in a smallish room. Here the eye is drawn to high corner windows, echoing the corner windows on the adjacent corner, with pebble-backed niches, also snug to corner, mimicing the windows’ configuration below. Centrally-located tatami mat-styled porcelain tile continues into the shower area, providing a sense of seamless transition into the curbless shower, with texturally-rich pebble flooring beyond.
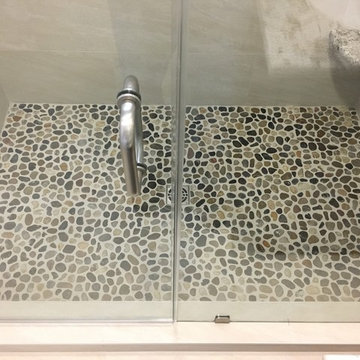
Custom Surface Solutions (www.css-tile.com) - Owner Craig Thompson (512) 430-1215. This project shows a complete remodel with before and after pictures including tub-to-shower conversion using 12" x 24" Porcelain wall tile, linear mosaic accent tile, shower niche, Alaska White granite shelf and step, pebble shower floor tile, and Delta Multi-Setting H2Okinetic In2ition Showerhead and Hand Shower. Bathroom floor tile is same as 12" x 24" Porcelain wall tile with tile floor based capped with Schluter Systems Jolly profile edge. Custom Factory Builder Store vanity with Alaska White granite counter top and Delta Windemere wide spread faucet.
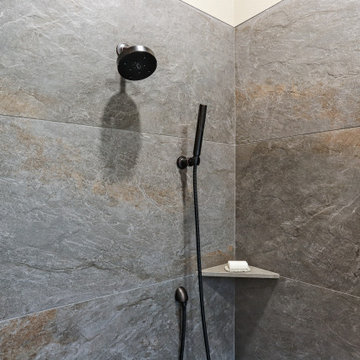
bathCRATE Via Giardiano II | Vanity Top: Corian Quartz in Coarse Pepper | Vanity Backsplash: Corian Quartz in Coarse Pepper | Sink: Native Trail Cabrillo Native Stone Undermount Sink in Earth | Faucet: Delta Trinsic Single Hole Faucet in Venetian Bronze | Shower Fixture: Delta Trinsic Shower Trim with Delta Shower Wand in Venetian Bronze | Tub: Mirabell Hibiscus 66” Freestanding Tub in White | Shower Tile: Emser Tile in Milestone Gray | Floor Tile: Bedrosians Hemisphere Mosaic in Kona Sands | For More Visit: https://kbcrate.com/bathcrate-via-giardiano-ii-in-modesto-ca-is-complete/
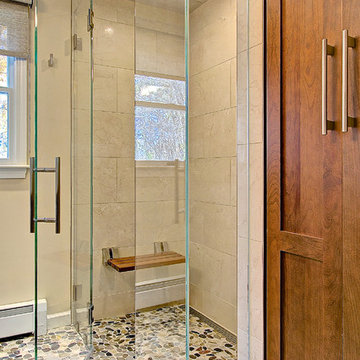
Frameless glass shower and sliced pebble tile floor, with crema marfil wall tile adds interest and continuity to the master bath. The closet was moved into the bathroom, allowing for towel and sundry storage. http://www.kitchenvisions.com
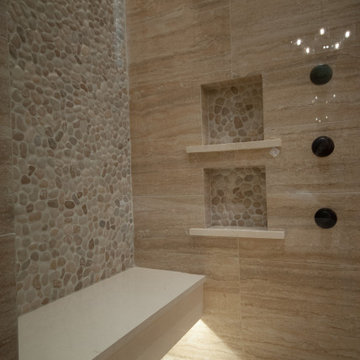
Light Cove Details.
Fully integrated Kohler DTV shower system and Mr. steam Steam Shower System
We added LED lighting at the cove to highlight the feature pebble wall and under the shower bench to highlight the pebble shower floor. It's like you're taking a vacation every time you use it.
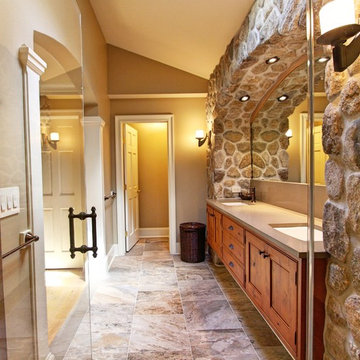
This master bedroom suite was designed and executed for our client’s vacation home. It offers a rustic, contemporary feel that fits right in with lake house living. Open to the master bedroom with views of the lake, we used warm rustic wood cabinetry, an expansive mirror with arched stone surround and a neutral quartz countertop to compliment the natural feel of the home. The walk-in, frameless glass shower features a stone floor, quartz topped shower seat and niches, with oil rubbed bronze fixtures. The bedroom was outfitted with a natural stone fireplace mirroring the stone used in the bathroom and includes a rustic wood mantle. To add interest to the bedroom ceiling a tray was added and fit with rustic wood planks.
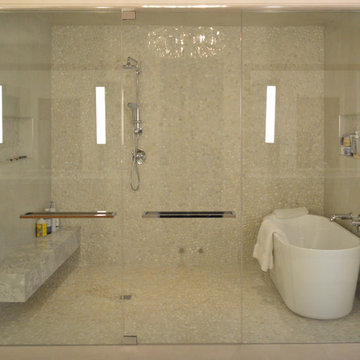
Custom stone and tile "wet room" which houses a steam unit, bath tub, and large shower with a floating bench seat. The walls on the sides have 2 niches for "his and hers" separate items. Custom glass doors and towel rack/handle hardware.
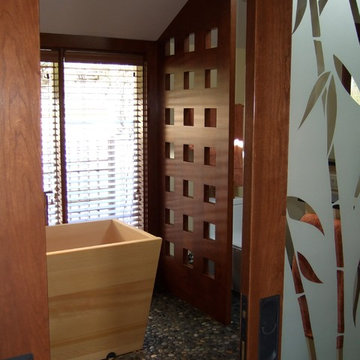
A different view - from the sandblasted, bamboo patterned sliding doors into the bathroom.
1.014 Billeder af badeværelse med beige vægge og gulv med småstensfliser
8
