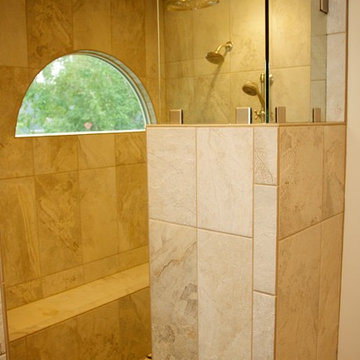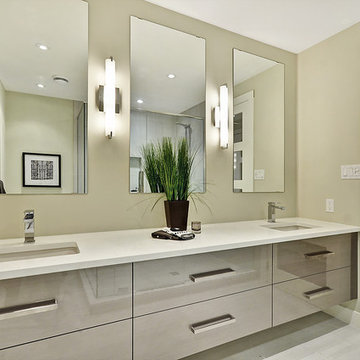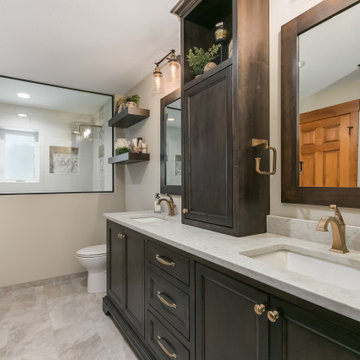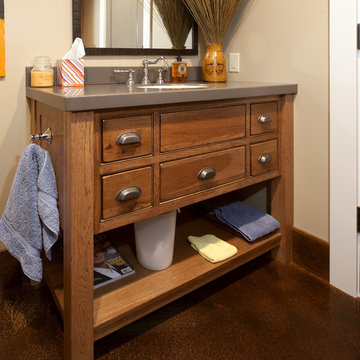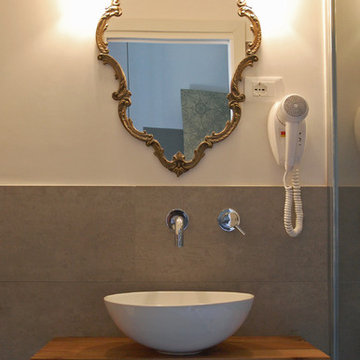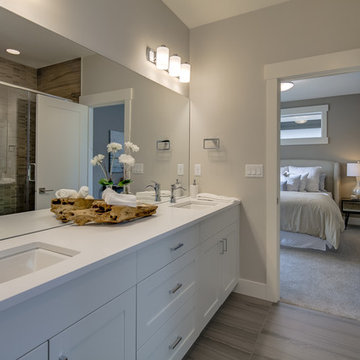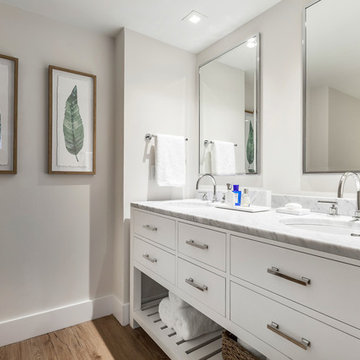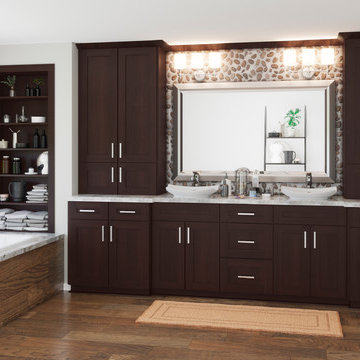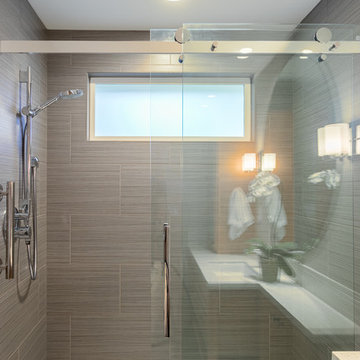1.013 Billeder af badeværelse med beige vægge og laminatgulv
Sorteret efter:
Budget
Sorter efter:Populær i dag
181 - 200 af 1.013 billeder
Item 1 ud af 3
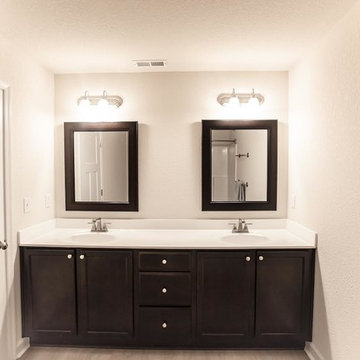
Brown master bathroom to provide the required space for this in-law suite. Clean finish with silver taps and cabinet knobs. Matching brown mirrors, bright lights and wheelchair space to ensure comfortable living.
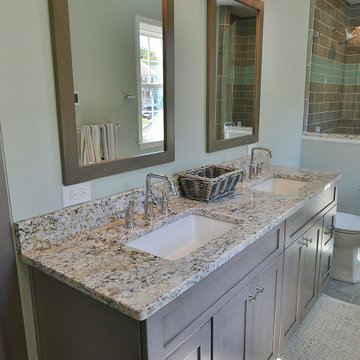
Garnett Valley PA master bath remodel. These clients wanted a larger shower but windows facing the front of the home and the long linear shape of the bath created a unique design challenge. Steve Vickers conquered that issue with his new design. The door of the shower is angled at the window allowing more depth so the new shower could be a foot wider while still leaving a 26” shower door entrance. New Fabuwood vanity cabinets and linen closet in Galaxy Horizon finish; provide needed extra storage. New granite countertops, shower wall caps, and seat along with new tile make this shower and bath look complete.
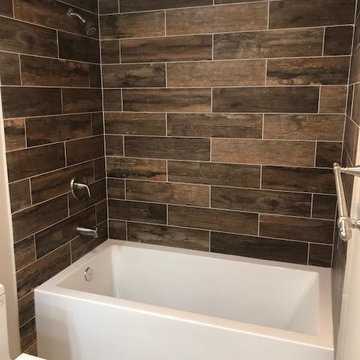
Bathroom with Wood shower wall tiles. Alcove shower has wood panels that act as tiles to create a rustic feel. The shower/bath combo is complimented with a grey vanity and marble countertop.
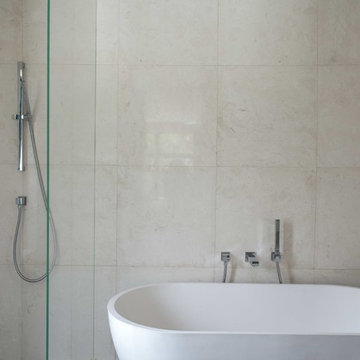
Master Bath
- Miralis – Euro Laminate – Tiramisu Desert
- 64664-140 Handles
- Quartz Tops
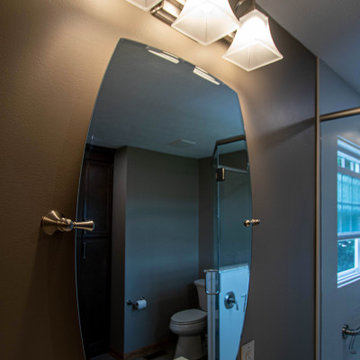
In this primary bathroom, Corian Solid Surface shower clad was installed on the shower walls. The vanity is Waypoint D18F Duraform Harbor and the Linen cabinets are Waypoint 540F Maple Truffle door style. The countertop is Eternia Margate. Hardware is Kara pulls. The flooring is Mannington AduraMax - Kona.
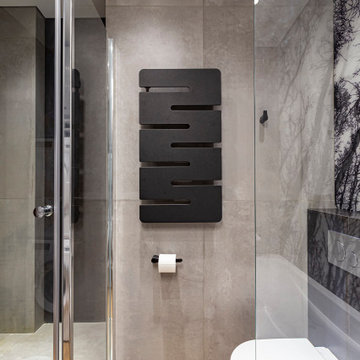
Квартира в минималистичном стиле ваби-саби. Автор проекта: Ассоциация IDA
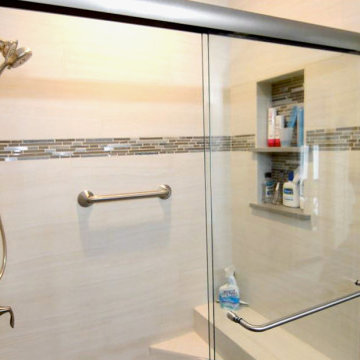
Bringing this condo’s full potential out with modernization and practicality took creativity and thoughtfulness. In this full remodel we chose matching quartz countertops in a style that replicates concrete, throughout for continuity. Beginning in the kitchen we changed the layout and floorplan for a more spacious, open concept. White shaker cabinets with custom soffits to fit the cabinetry seamlessly. Continuing the concrete looking countertops up, utilizing the same quarts material for simplicity and practicality in the smaller space. A white unequal quartz sink, with a brushed nickel faucet matching the brushed nickel cabinet hardware. Brand new custom lighting design, and a built-in wine fridge into the peninsula, finish off this kitchen renovation. A quick update of the fireplace and television nook area to update its features to blend in with the new kitchen. Moving on to the bathrooms, white shaker cabinets, matching concrete look quarts countertops, and the bushed nickel plumbing fixtures and hardware were used throughout to match the kitchen’s update, all for continuity and cost efficiency for the client. Custom beveled glass mirrors top off the vanities in the bathrooms. In both the master and guest bathrooms we used a commercially rated 12”x24” porcelain tile to mimic vein cut travertine. Choosing to place it in a stagger set pattern up to the ceiling brings a modern feel to a classic look. Adding a 4” glass and natural slate mosaic accent band for design, and acrylic grout used for easy maintenance. A single niche was built into the guest bath, while a double niche was inset into the master bath’s shower. Also in the master bath, a bench seat and foot rest were added, along with a brushed nickel grab bar for ease of maneuvering and personal care. Seamlessly bringing the rooms together from the complete downstairs area, up through the stairwell, hallways and bathrooms, a waterproof laminate with a wood texture and coloring was used to both warm up the feel of the house, and help the transitional flow between spaces.
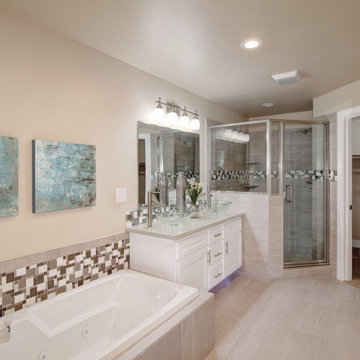
Master bathroom with a jacuzzi tub, walk-in shower, and large walk-in closet.
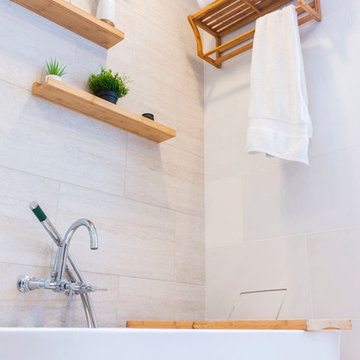
This elegant bathroom is a combination of modern design and pure lines. The use of white emphasizes the interplay of the forms. Although is a small bathroom, the layout and design of the volumes create a sensation of lightness and luminosity.
Photo: Viviana Cardozo
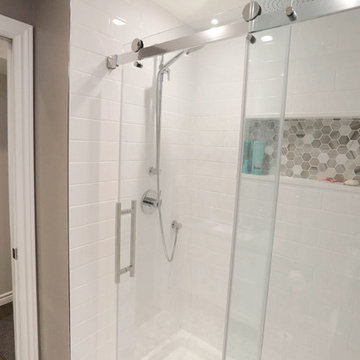
Having purchased a brand new home for themselves and their three children, these Richmond Hill clients felt they needed to make better use of the unfinished lower level. We worked together to plan a dream family-friendly space these five could use on a daily basis to both entertain and wind down together.
To make this space efficient, the renovation included a newly designed full bath, a comfortable living and TV area perfect for those cozy movie nights, a custom shoe closet tailored to fit their growing storage needs and an adult’s only wet bar with dark wood cabinetry that showcases their wine collection.
Now this is what we call a comfortable and modern living space that is built to suit your lifestyle, appeals to the entire family and allows for maximum use of the full home.
Envision your house with a beautiful space like this and make it a reality by visiting www.outofspace.ca for information on how this can be yours!
1.013 Billeder af badeværelse med beige vægge og laminatgulv
10
