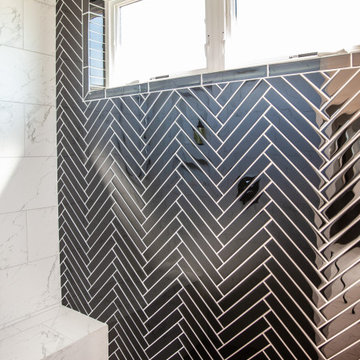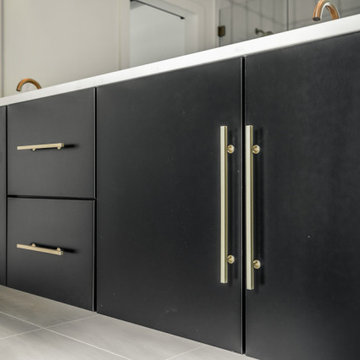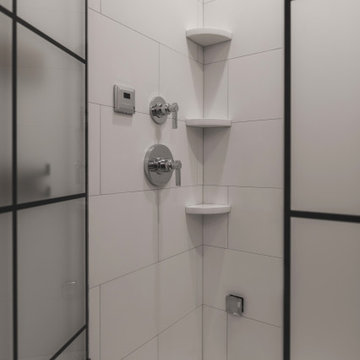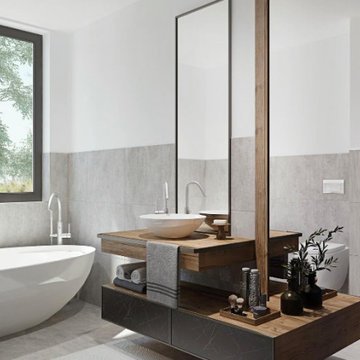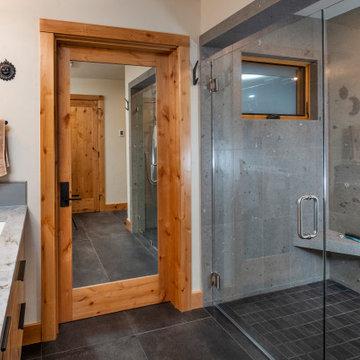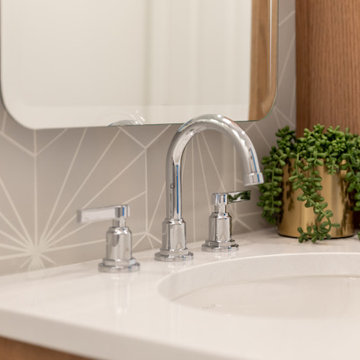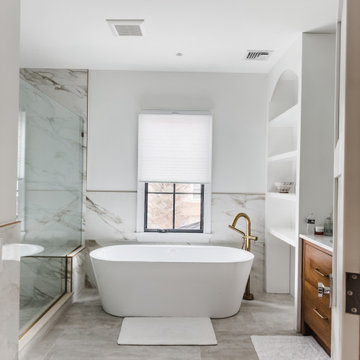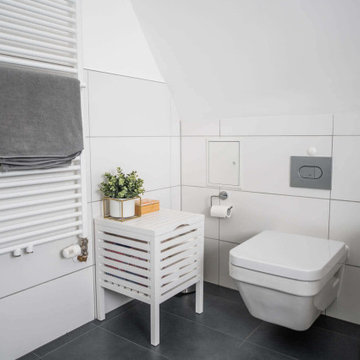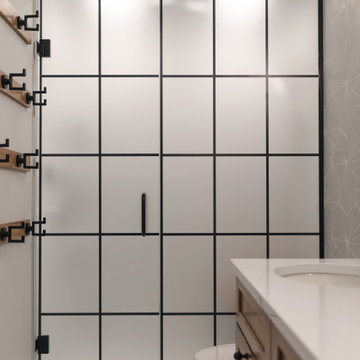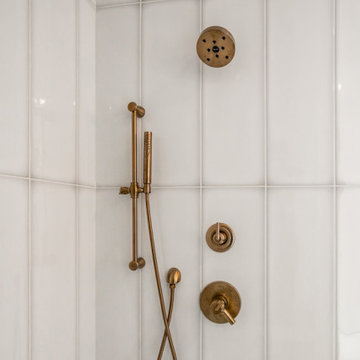255 Billeder af badeværelse med betonfliser og bænk til bruser
Sorteret efter:
Budget
Sorter efter:Populær i dag
101 - 120 af 255 billeder
Item 1 ud af 3
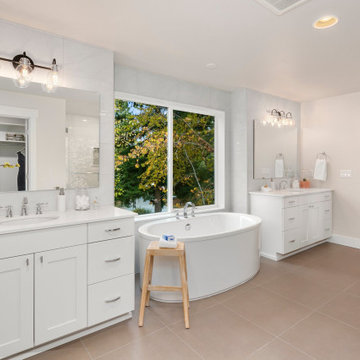
The Ravenwood's Primary Bathroom showcases a harmonious blend of modern elegance and soothing aesthetics. The gray tile flooring sets the foundation, adding a touch of sophistication and durability. White cabinets with silver bath hardware and cabinet hardware offer both style and functionality, providing ample storage space for personal essentials. A white freestanding tub takes center stage, inviting relaxation and luxury. Mirrors adorn the walls, reflecting light and creating an illusion of space. The beige walls and white trim create a warm and inviting ambiance, while white doors add a seamless touch. A large tile backsplash in white complements the overall design, adding a subtle element of visual interest. The Ravenwood's Primary Bathroom is a serene and stylish retreat within the home, offering a sanctuary for relaxation and rejuvenation.
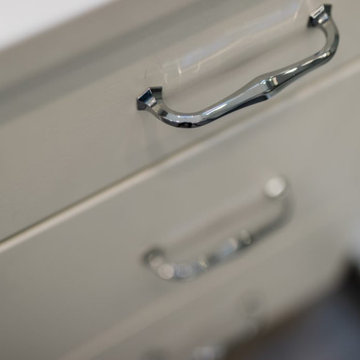
From start to finish, NV Kitchen and Bath ensures that your kitchen remodeling project is completed with minimum stress. Our talented designers work with you to fully internalize your project vision, and then translate that vision into an actionable game-plan for our kitchen re-modelers to act on, whether it’s changing the kitchen countertops, cabinets, chimneys, faucets, or any other part which needs a little repair. The end result? Your kitchen remodeling project will exceed your expectation in every way!
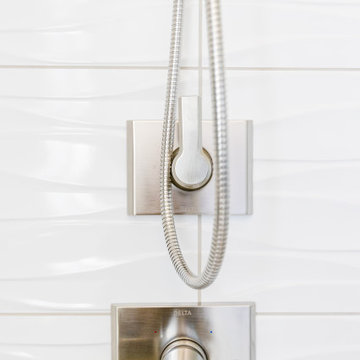
D & R removed the existing shower and tub and extended the size of the shower room. Eliminating the tub opened up this room completely. ? We ran new plumbing to add a rain shower head above. ? Bright white marea tile cover the walls, small gray glass tiles fill the niches with a herringbone layout and small hexagon-shaped stone tiles complete the floor. ☀️ The shower room is separated by a frameless glass wall with a swinging door that brings in natural light. Home Studio gray shaker cabinets and drawers were used for the vanity. Let's take a moment to reflect on the storage space this client gained: 12 drawers and two cabinets!! ? The countertop is white quartz with gray veins from @monterreytile.? All fixtures and hardware, including faucets, lighting, etc., are brushed nickel. ⌷ Lastly, new gray wood-like planks were installed for the flooring.
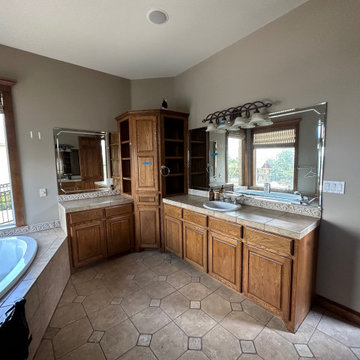
All finishes updated and refreshed in this beautiful bathroom. Fully designed and executed by Milestone Remodels.
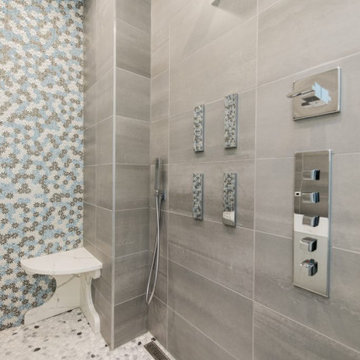
From start to finish, NV Kitchen and Bath ensures that your kitchen remodeling project is completed with minimum stress. Our talented designers work with you to fully internalize your project vision, and then translate that vision into an actionable game-plan for our kitchen re-modelers to act on, whether it’s changing the kitchen countertops, cabinets, chimneys, faucets, or any other part which needs a little repair. The end result? Your kitchen remodeling project will exceed your expectation in every way!
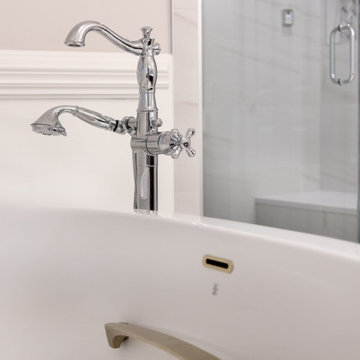
In this traditionally styled home, we remodeled all three bathrooms including the gorgeous ensuite. As well, a new fireplace surround was installed along with a new fireplace. We worked in partnership with Scott Arthur Millwork & Cabinetry to complete all the related custom millwork. The hardwood floors on the main floor were also refinished back to their natural colour. Altogether, these changes served to update and enhance this timelessly elegant and beautiful home that is sure to impress any visitors.
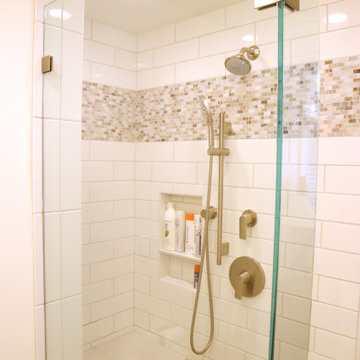
Master Shower is a walk-in shower with two different types of tiles. There's a shower bench and a place to store products.
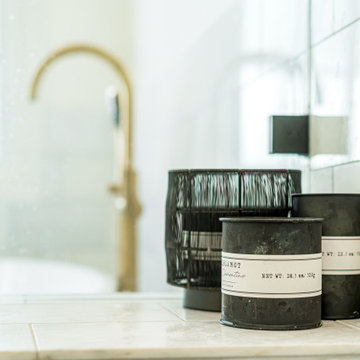
Transform your home with a new construction master bathroom remodel that embodies modern luxury. Two overhead square mirrors provide a spacious feel, reflecting light and making the room appear larger. Adding elegance, the wood cabinetry complements the white backsplash, and the gold and black fixtures create a sophisticated contrast. The hexagon flooring adds a unique touch and pairs perfectly with the white countertops. But the highlight of this remodel is the shower's niche and bench, alongside the freestanding bathtub ready for a relaxing soak.
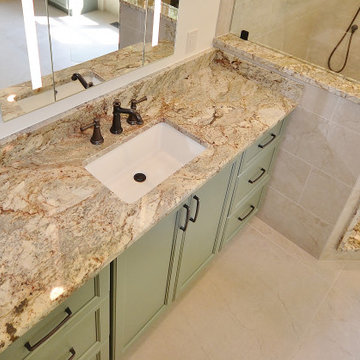
Large West Chester PA Master bath remodel. The clients wanted more storage, his and hers vanities, and no tub. A linen closet, plenty of drawers, and additional cabinetry storage were designed to solve that problem. Fieldstone cabinetry in the Moss Green painted finish really looks sharp. The floor was tiled in large 4’x4’ tiles for a clean look with minimal grout lines. The wainscoting and shower tile were also simple large tiles in a natural tone that tie in nicely with the beautiful granite countertops and shower wall caps. New trims, louvered toilet room and pocket entry door were added and stained to match the original trim throughout the home. ( Perfect match by our finisher ) Frameless glass shower surround, new lighted vanity mirrors, and additional recessed ceiling lights finish out the new look. Another awesome bathroom with happy clients.
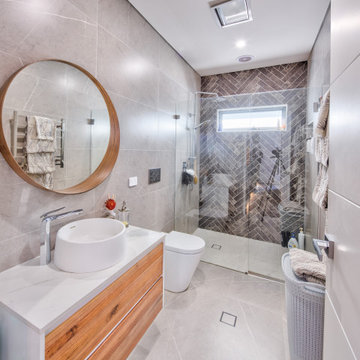
Luxury new home. Master bathroom is an eye catcher boasting floating cabinetry and shadow lines at the wall and ceiling junction
255 Billeder af badeværelse med betonfliser og bænk til bruser
6
