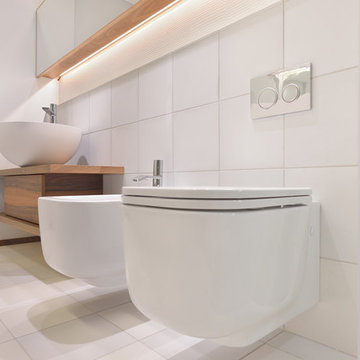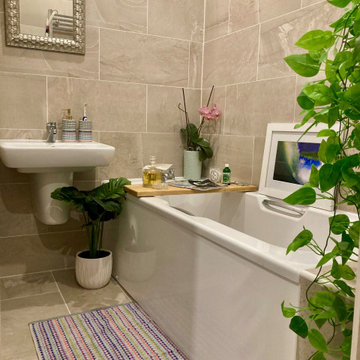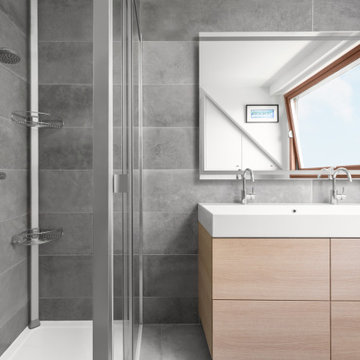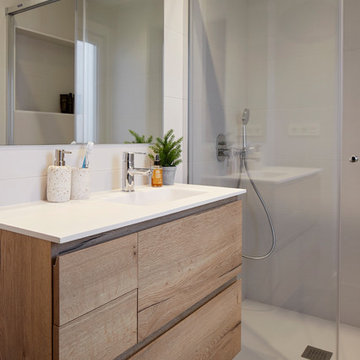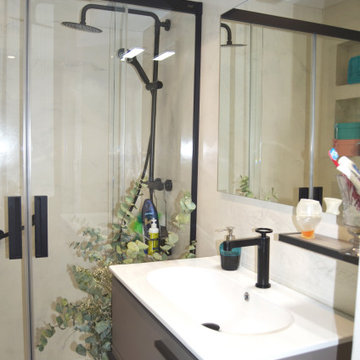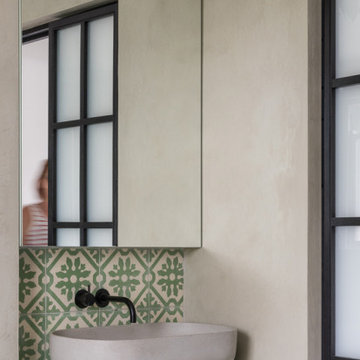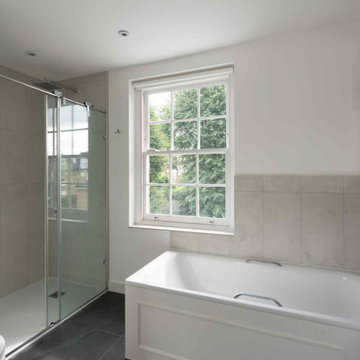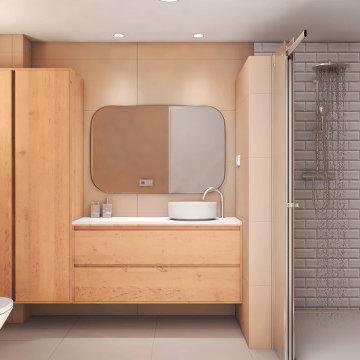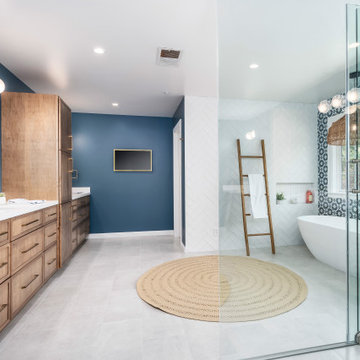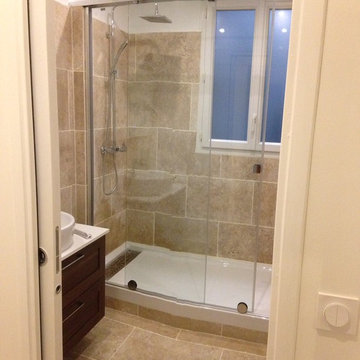495 Billeder af badeværelse med betonfliser og en bruser med skydedør
Sorter efter:Populær i dag
161 - 180 af 495 billeder

The Glo European Windows A5 Series windows and doors were carefully selected for the Whitefish Residence to support the high performance and modern architectural design of the home. Triple pane glass, a larger continuous thermal break, multiple air seals, and high performance spacers all help to eliminate condensation and heat convection while providing durability to last the lifetime of the building. This higher level of efficiency will also help to keep continued utility costs low and maintain comfortable temperatures throughout the year.
Large fixed window units mulled together in the field provide sweeping views of the valley and mountains beyond. Full light exterior doors with transom windows above provide natural daylight to penetrate deep into the home. A large lift and slide door opens the living area to the exterior of the home and creates an atmosphere of spaciousness and ethereality. Modern aluminum frames with clean lines paired with stainless steel handles accent the subtle details of the architectural design. Tilt and turn windows throughout the space allow the option of natural ventilation while maintaining clear views of the picturesque landscape.
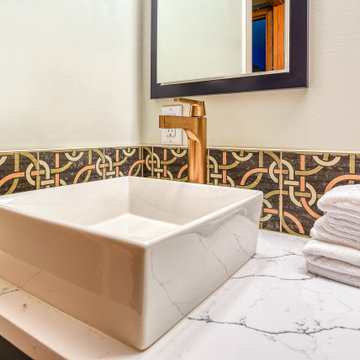
60 sq ft bathroom with custom cabinets a double vanity, floating shelves, and vessel sinks.
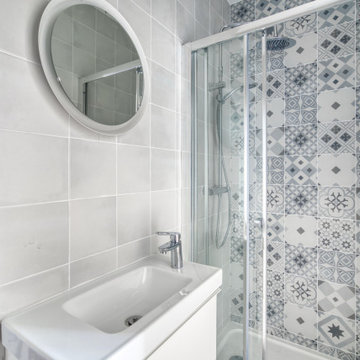
Cet appartement est le résultat d'un plateau traversant, divisé en deux pour y implanter 2 studios de 20m2 chacun.
L'espace étant très restreint, il a fallut cloisonner de manière astucieuse chaque pièce. La cuisine vient alors s'intégrer tout en longueur dans le couloir et s'adosser à la pièce d'eau.
Nous avons disposé le salon sous pentes, là ou il y a le plus de luminosité. Pour palier à la hauteur sous plafond limitée, nous y avons intégré de nombreux placards de rangements.
D'un côté et de l'autre de ce salon, nous avons conservé les deux foyers de cheminée que nous avons décidé de révéler et valoriser.
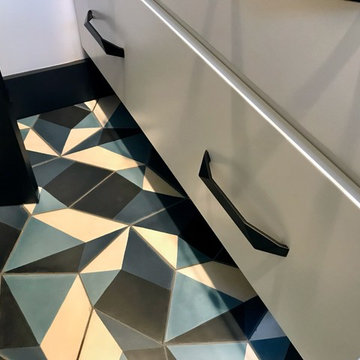
Modern and sleek bathroom with black, white and blue accents. White flat panel vanity with geometric, flat black hardware. Natural, leathered black granite countertops with mitered edge. Flat black Aqua Brass faucet and fixtures. Unique and functional shelf for storage with above toilet cabinet for optimal storage. Black penny rounds and a bold, encaustic Popham tile floor complete this bold design.
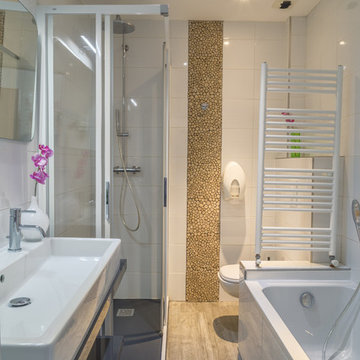
Colonne douche thermostatique THETA CONFORT , cabine douche 2 portes coulissante verre anticalcaire ROTH CADA XS , WC suspendu DURAVIT DCODE , baignoire DURAVIT DCODE
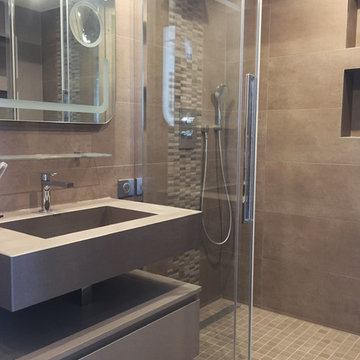
Salle de douche réalisée sur mesure en carreaux de grès cerame italiens. Dans un style contemporain épuré
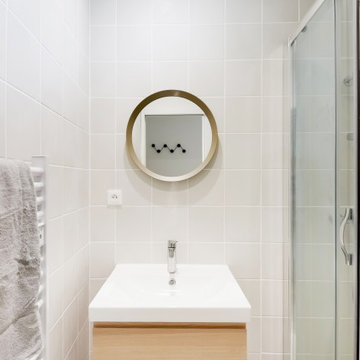
Ce petit T2 de 35m2 à fait l'objet d'une restructuration totale. Initialement assez sombre et cloisonné, j'ai fait le choix d'abattre partiellement plusieurs cloisons pour permettre à la lumière naturelle de desservir chacun des espaces.
Ce projet à été entièrement décoré et meublé dans des teintes claires, mêlant le style scandinave au style industriel, afin de plaire au plus grand nombre : sa destination étant locative.
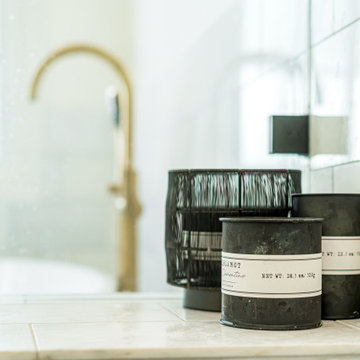
Transform your home with a new construction master bathroom remodel that embodies modern luxury. Two overhead square mirrors provide a spacious feel, reflecting light and making the room appear larger. Adding elegance, the wood cabinetry complements the white backsplash, and the gold and black fixtures create a sophisticated contrast. The hexagon flooring adds a unique touch and pairs perfectly with the white countertops. But the highlight of this remodel is the shower's niche and bench, alongside the freestanding bathtub ready for a relaxing soak.
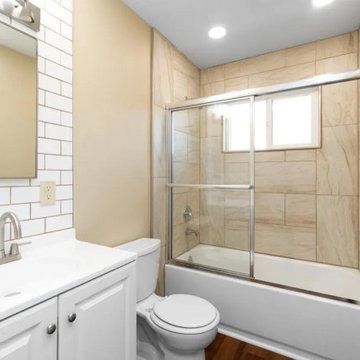
1316 Cherry Lane was a complete home remodel house was built in the 60's and never updated.
495 Billeder af badeværelse med betonfliser og en bruser med skydedør
9

