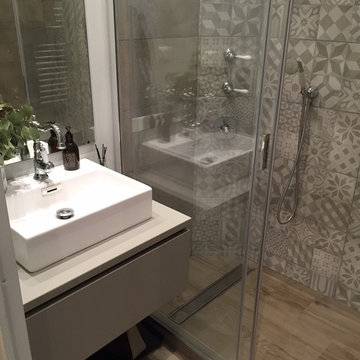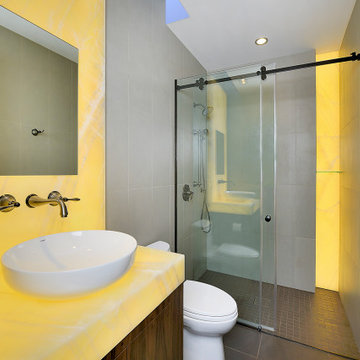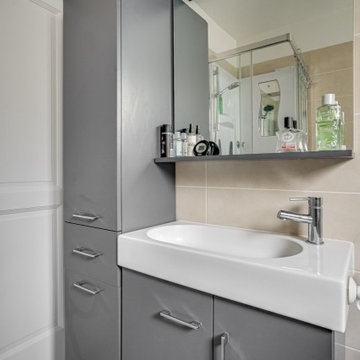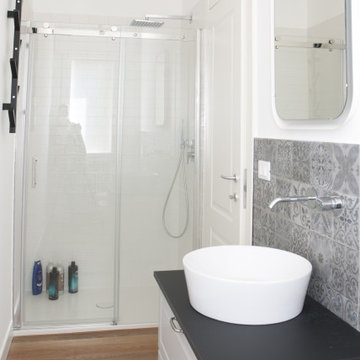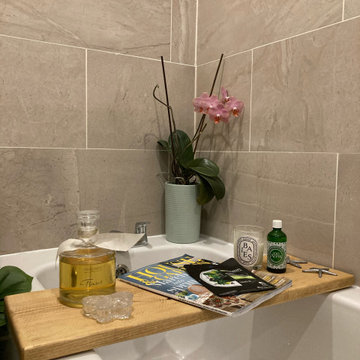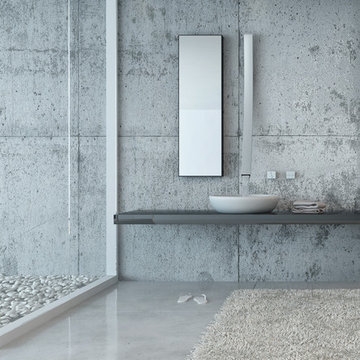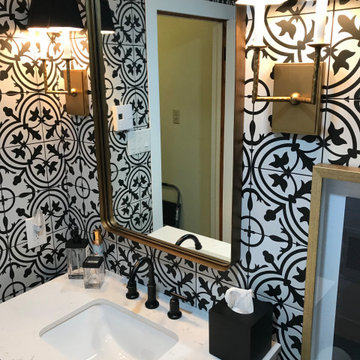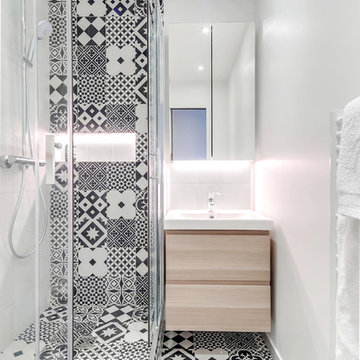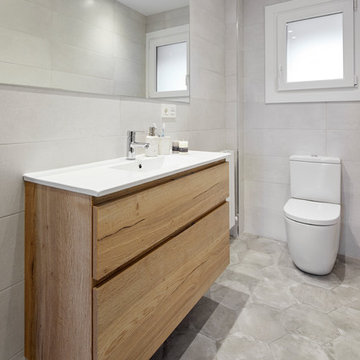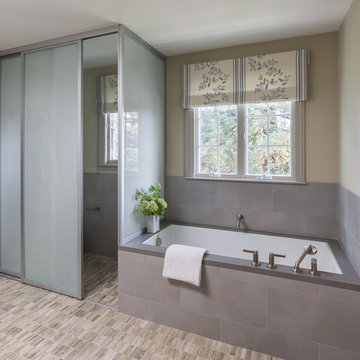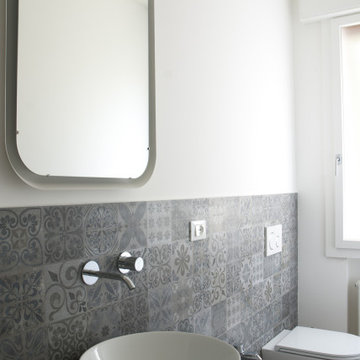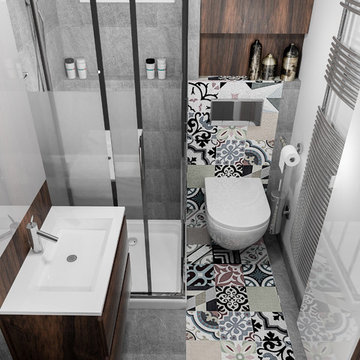495 Billeder af badeværelse med betonfliser og en bruser med skydedør
Sorteret efter:
Budget
Sorter efter:Populær i dag
101 - 120 af 495 billeder
Item 1 ud af 3
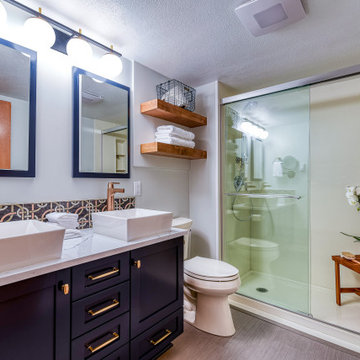
60 sq ft bathroom with custom cabinets a double vanity, floating shelves, and vessel sinks.
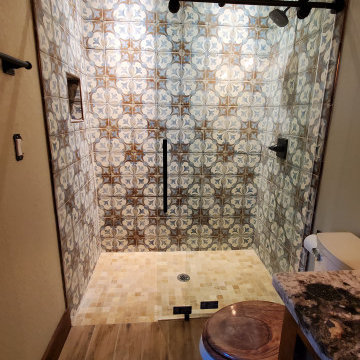
The second bath features cement tile, granite counter top, and a sliding glass door. Lighting is placed off-center and is aimable with narrow beam spread to highlight the wall tile instead of the floor.
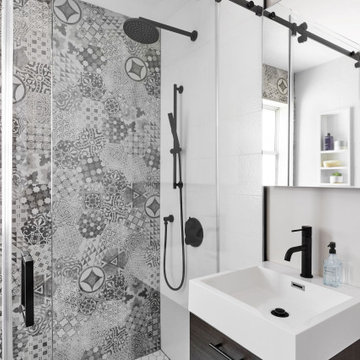
The bathroom in this cozy Upper Beaches home in Toronto required some reconfigurations and also updated fixtures and showering are. The entire bathroom was gutted along with the plumbing and electrical. As space was limited, we installed a curbless shower with sliding glass enclosure along with a heated floor and wall hung vanity. The beauty of this bathroom is the simplicity of the floor. It appears all as one thought the shower slopes into the drain.
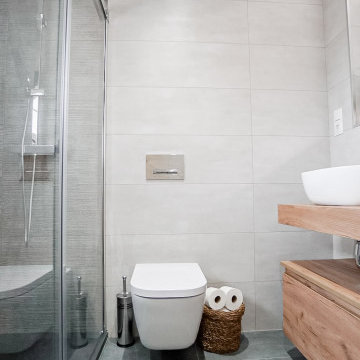
Reforma completa de baño de la primera planta en casa unifamiliar.
Este baño fue todo un reto. Partíamos de una baño con arcos y mamposterías decorativas curvadas que tuvimos que eliminar para poder dar una aire más actual a la estancia.Los colores predominantes son el gris en varias tonalidades y la madera de roble.
Sus dos piezas principales son la ducha, de grandes dimensiones, y el mueble de baño, con dos lavabos sobre-encimera.
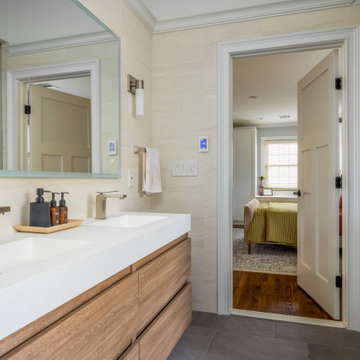
Not to mention, the bathroom was also remodeled within the Warren, NJ home. As the minimal trends arise in this era we went for a modern bright look for the bathroom with gold and warm accents.
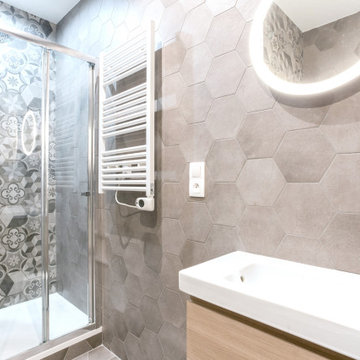
Cet appartement, issu de la division d'un plateau traversant, fait la même surface que son studio voisin : environ 20m2.
L'espace à été partiellement cloisonné pour isoler le coin salon qui servira aussi de coin nuit. Les pièces ont été soigneusement rénovées et décorées dans un style scandinave et chic.
La verrière de type atelier apporte une touche d'originalité à ce petit appartement où chaque élément à su trouver sa place : la cuisine entièrement équipée à été installée dans le prolongement d'un grand placard intégré offrant tout le rangement nécessaire.
La salle d'eau qui accueille également le WC à été réfléchie de manière optimisée pour offrir aux occupants un très large receveur de douche pour un maximum de confort.
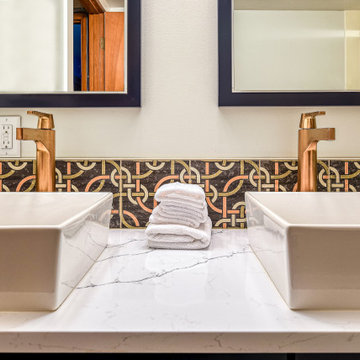
60 sq ft bathroom with custom cabinets a double vanity, floating shelves, and vessel sinks.
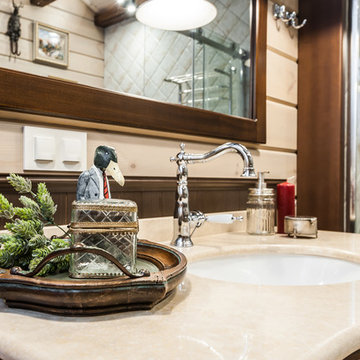
Ванная комната кантри, фрагмент ванной комнаты. Смесители, Hansgrohe, Bugnatesse, каменная столешница с раковиной.
495 Billeder af badeværelse med betonfliser og en bruser med skydedør
6
