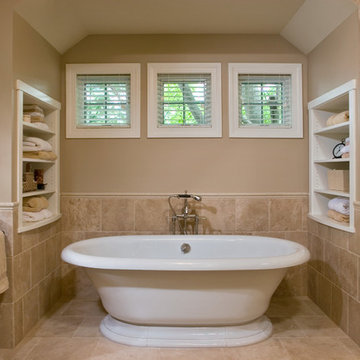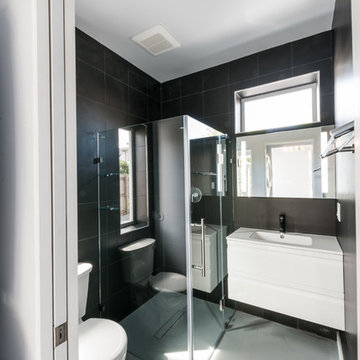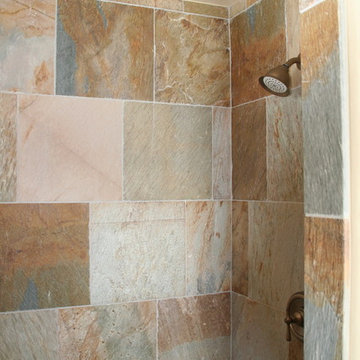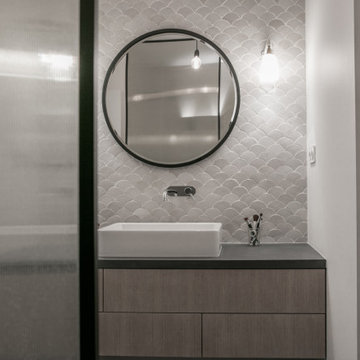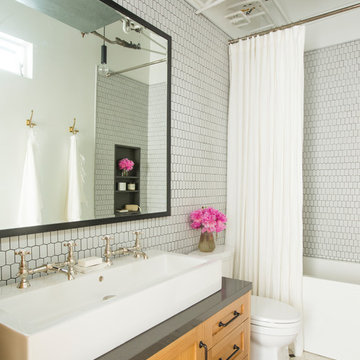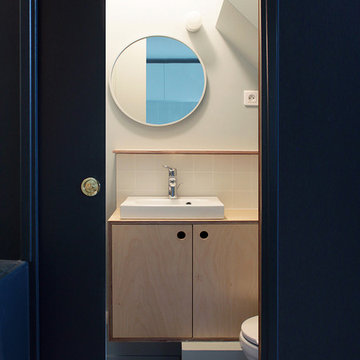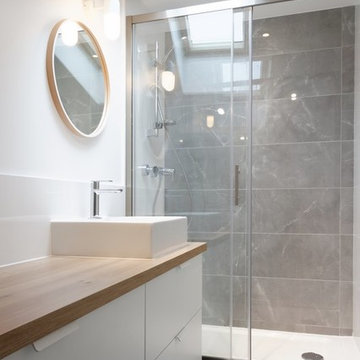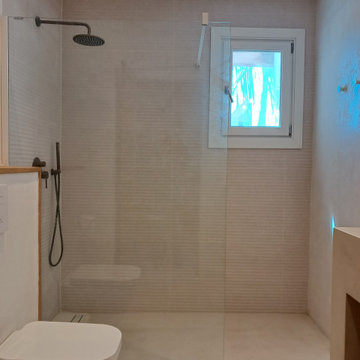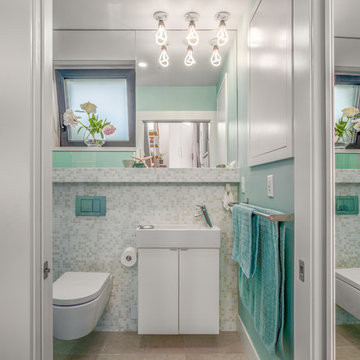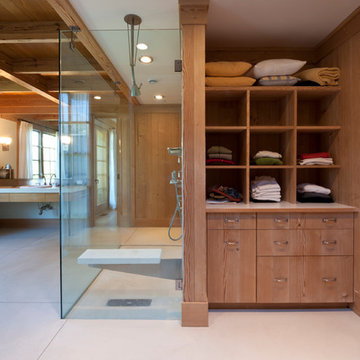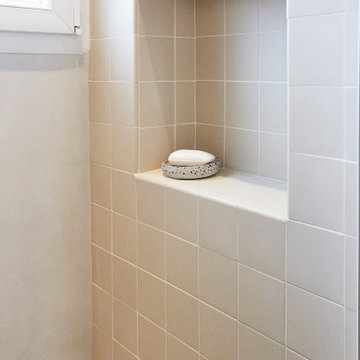1.001 Billeder af badeværelse med betongulv og en planlimet håndvask
Sorteret efter:
Budget
Sorter efter:Populær i dag
101 - 120 af 1.001 billeder
Item 1 ud af 3
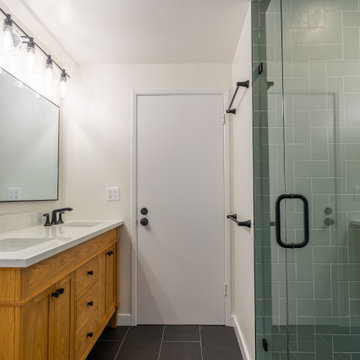
This modern shower remodel has the following features:
• Double Sink
• Large Mirror
• Vanity Lights
• Marble Countertop
• Black Tile Flooring
• Black Hexagon Tiles
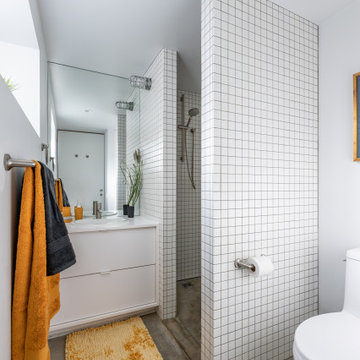
This home's basement was repurposed into the main living area of the home, with kitchen, dining, family room and full bathroom on one level. A sunken patio was created for added living space.
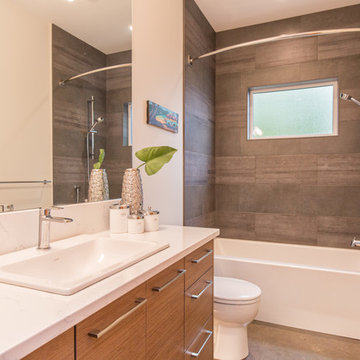
Relaxing sophistication with this dark grey horizontal large shower tile amidst the clean white counters.
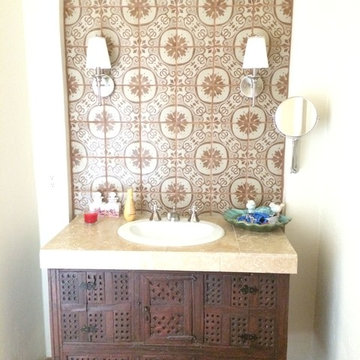
For this custom bathroom we repurposed an old furniture cabinet and created it into a new bathroom vanity. The client loved the custom tile so much that she decided not to hang a mirror in front of it.
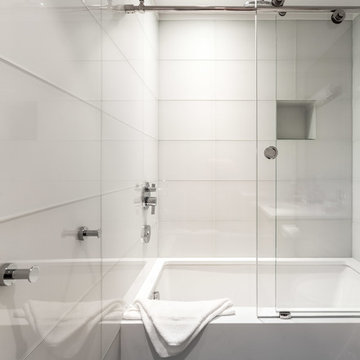
Caesarstone cap and front on a built-in tub. Glass tile by Ann Sacks. Photo by Kat Alves
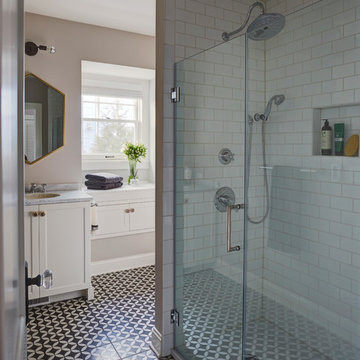
Free ebook, CREATING THE IDEAL KITCHEN
Download now → http://bit.ly/idealkitchen
This Glen Ellyn couple wanted to transform their dated kitchen into a more family-friendly space to use on a daily basis for cooking family meals and for entertaining friends. The existing kitchen was quite chopped up with strange soffits and different ceiling heights. To make the space flow in a more logical manner, we borrowed an unused desk area from the adjoining hallway and reconfigured a neighboring bath. Getting it to work on paper was fairly straightforward, but there was a bit of complicated beam work involved as the new kitchen flows through what was an old exterior wall. The new ceiling is now completely flush as we were able to hide the support in the ceiling joists.
A new, larger window was added at the sink, the doorway to the room was widened and the resulting space creates a more easy flow from dining room to family room.
The clients chose white inset cabinets, white marble tops and an apron sink to keep the space feeling simple yet original to the home's Colonial styling.
Ship lap siding on the back of the island and at the pantry storage ceiling, a walnut butcher block, and antique brass details give the space an updated look.
Professional stainless appliances are functional and beautiful. In addition to a large built-in fridge and 36" range, a second oven is housed in the island for flexibility.
The pantry area has a convenience station that houses the family's espresso machine along with the microwave drawer. Another large bank of cabinets in the same area serves as pantry storage for dry goods.
The bathroom was also remodeled as part of this project. The full bath has a vanity, shower and convenient baby changing area.
The floor is encaustic tile, a type of concrete tile recognizable by its bold graphics. The mirror and lighting add a few modern touches to keep it in line with the Owner's personal style.
Designed by: Susan Klimala, CKD, CBD
Photography by: Carlos Vergara
For more information on kitchen and bath design ideas go to: www.kitchenstudio-ge.com
![[PROJET - Chantier en cours]](https://st.hzcdn.com/fimgs/pictures/salles-de-bain/projet-chantier-en-cours-fanny-rampon-architecture-img~c861d5480fa5625d_9254-1-5968ea8-w360-h360-b0-p0.jpg)
Projet de salle de bain dans la commune du Barroux, au cœur d'une maison de village.
État des lieux : salle de bain de 3m² pour un étage complet, située dans une des chambres d'appoint, absence de rangements, douche trop étroite.
Projet : salle d'eau déplacée, création d'un sas desservant les deux chambres et la salle d'eau, placard existant déplacé dans la chambre.
Salle de bain qui est pensée dans l'esprit traditionnelle et provençale du reste de la maison, des matières simples et efficaces : béton ciré gris pour le sol et les paroies de douche, carreaux type carreaux ciment pour la crédence et le plan vasque, mobiliers maçonnés et agrémentés de caisson bois pour apporter de la chaleur à ce projet.
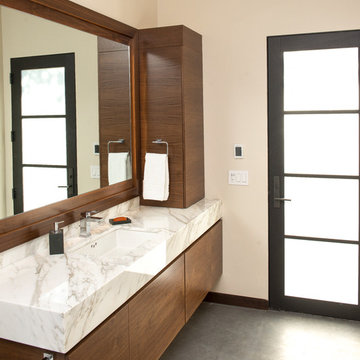
This clean, sleek, modern bathroom with a cement walk in shower is great for an after swim rinse-off or a spa-day like experience. Backlighting behind the large mirror sets a calm mood at night and adds a statement feature guests love.
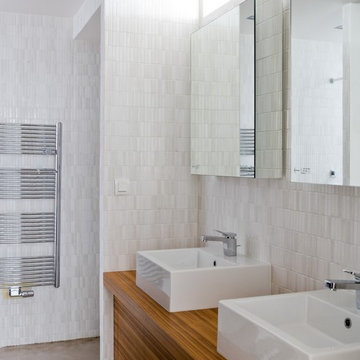
Rhéhabilitation d'ateliers d'artiste en loft d'habitation pour une famille.
Les espaces de jour sont ouverts et beneficient de grands volumes et de belles verrières. Les chambres sont isolées et accessibles par des coursives donnant dans le volume central.
Conçu et rénové comme un enchaînement de séquences alternant de grands volumes clairs et des espaces plus intimes, ce loft parisien est sublimé par un travail délicat sur les matières : sol en béton ciré et bois teck, escalier en bois ou encore plancher de verre forgent une identité forte jouant notamment sur la lumière.
Photo : Jérôme GALLAND
1.001 Billeder af badeværelse med betongulv og en planlimet håndvask
6
