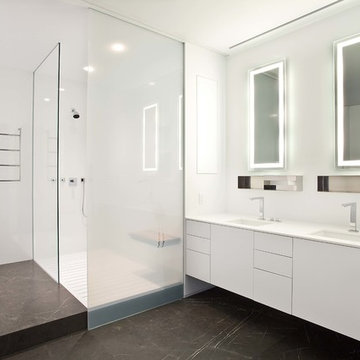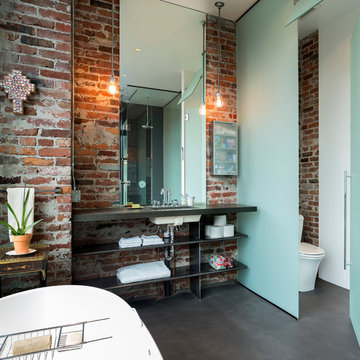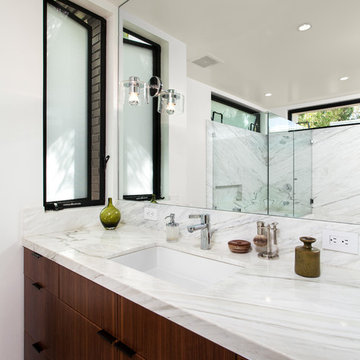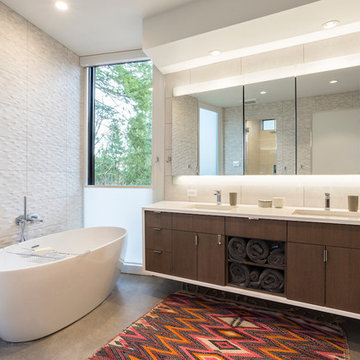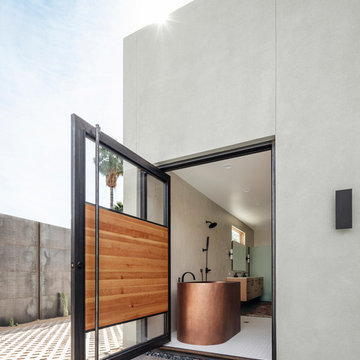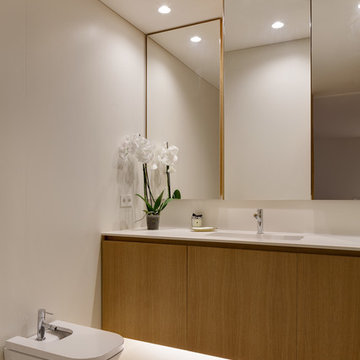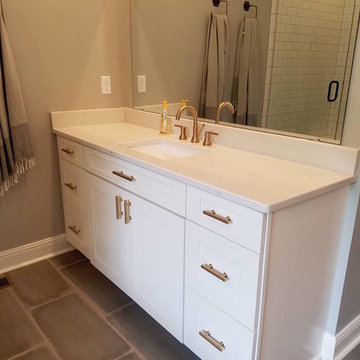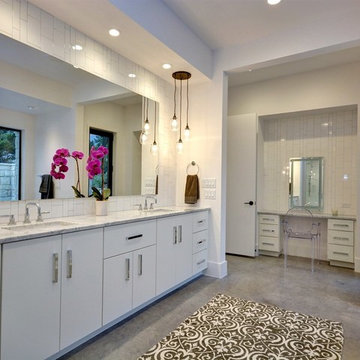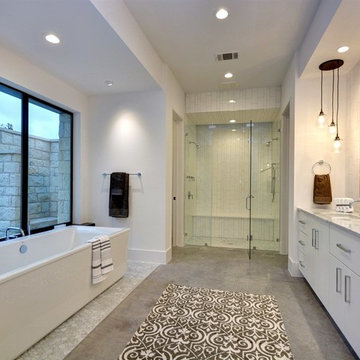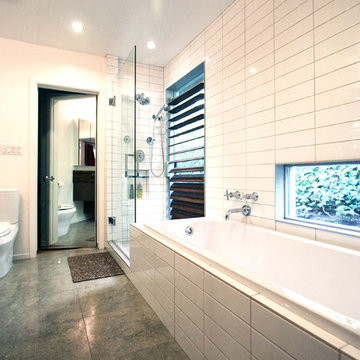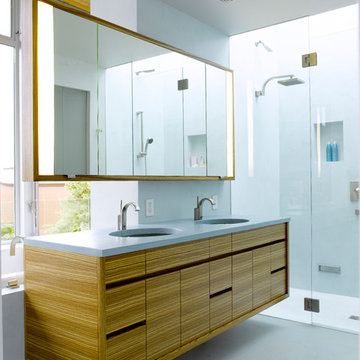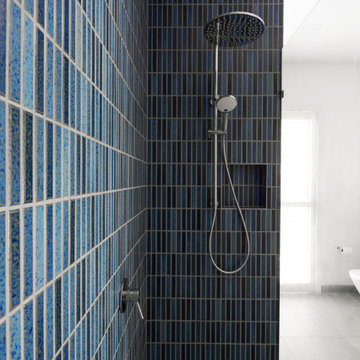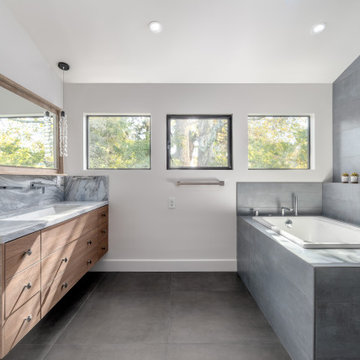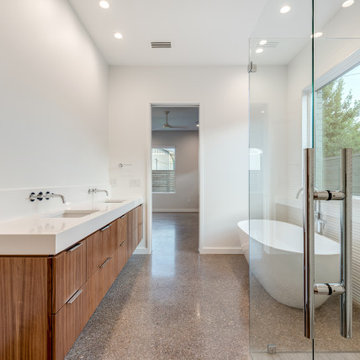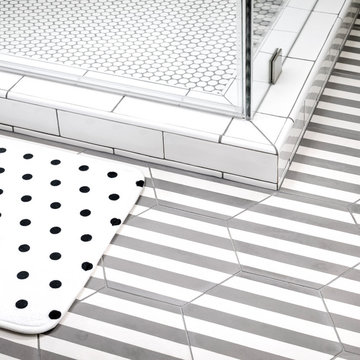2.388 Billeder af badeværelse med betongulv og en underlimet håndvask
Sorteret efter:
Budget
Sorter efter:Populær i dag
121 - 140 af 2.388 billeder
Item 1 ud af 3
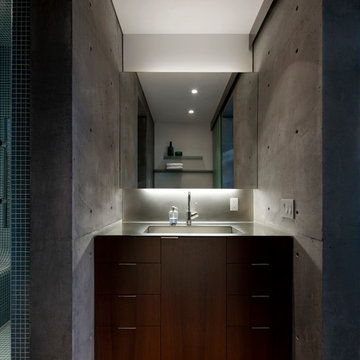
A stainless steel counter and undermount sink provide contrast to the wenge cabinet for this exercise bathroom. A floating mirror with hidden lighting provides room and ambient light for the space. A steam shower and shower complete this exercise bathroom. Timmerman Photography - Bill Timmerman
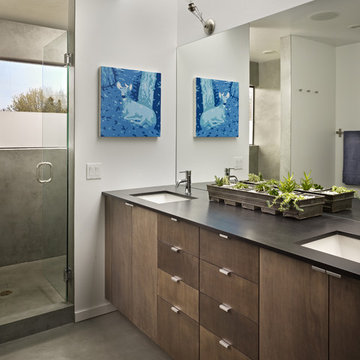
This Seattle modern house by chadbourne + doss architects provides open spaces for living and entertaining. The modern bath has custom stained cabinets and a walk in shower.
Photo by Benjamin Benschneider
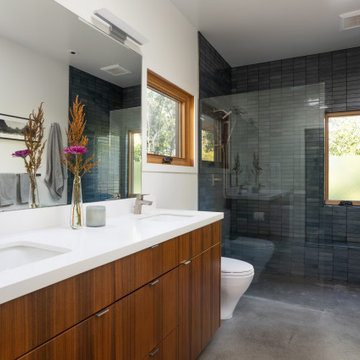
Picture of new master bathroom with curbless walk-in shower & double sink vanity.
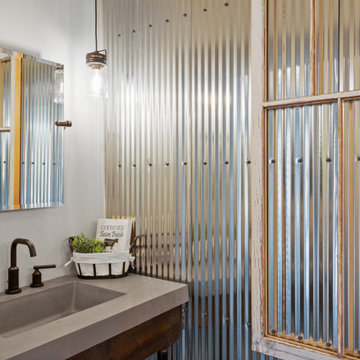
This 2,500 square-foot home, combines the an industrial-meets-contemporary gives its owners the perfect place to enjoy their rustic 30- acre property. Its multi-level rectangular shape is covered with corrugated red, black, and gray metal, which is low-maintenance and adds to the industrial feel.
Encased in the metal exterior, are three bedrooms, two bathrooms, a state-of-the-art kitchen, and an aging-in-place suite that is made for the in-laws. This home also boasts two garage doors that open up to a sunroom that brings our clients close nature in the comfort of their own home.
The flooring is polished concrete and the fireplaces are metal. Still, a warm aesthetic abounds with mixed textures of hand-scraped woodwork and quartz and spectacular granite counters. Clean, straight lines, rows of windows, soaring ceilings, and sleek design elements form a one-of-a-kind, 2,500 square-foot home
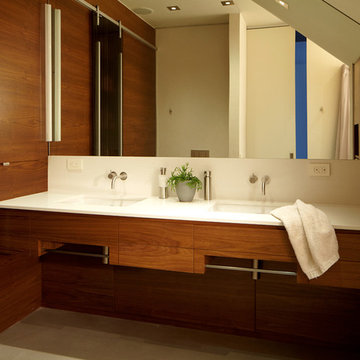
Professional interior shots by Phillip Ennis Photography, exterior shots provided by Architect's firm.
2.388 Billeder af badeværelse med betongulv og en underlimet håndvask
7
