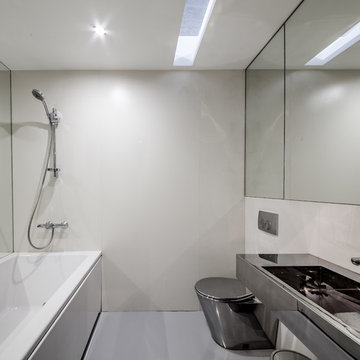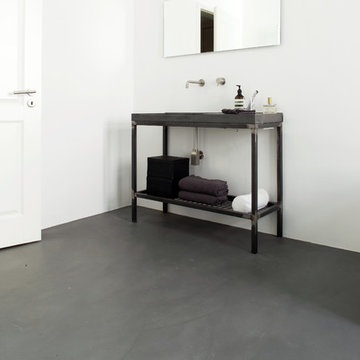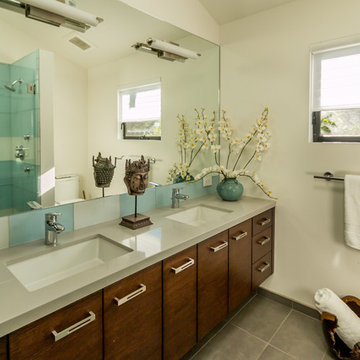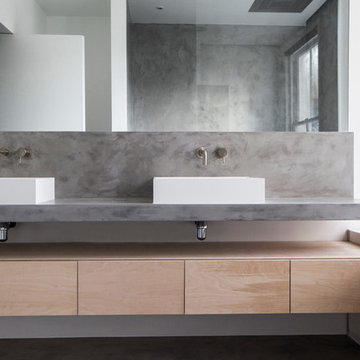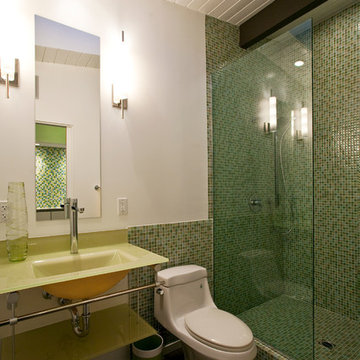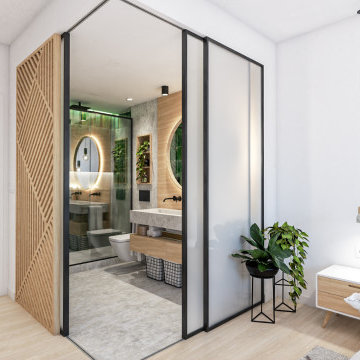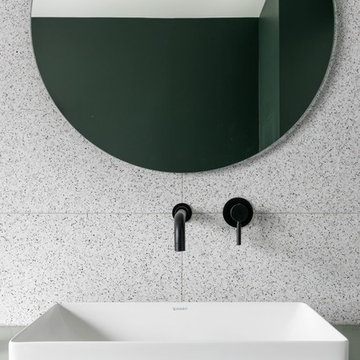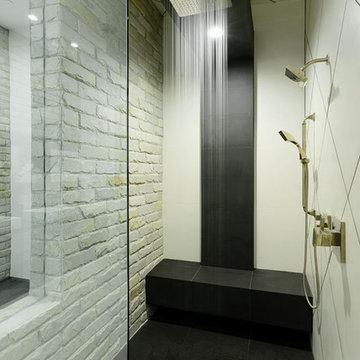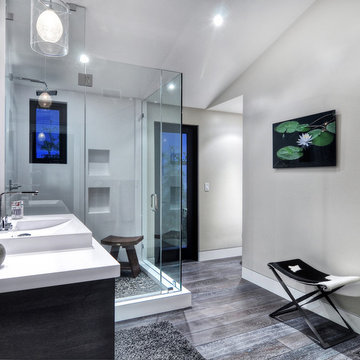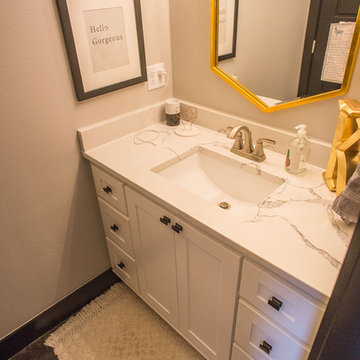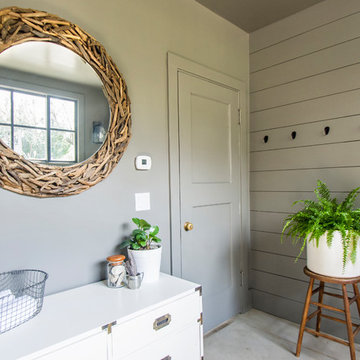1.760 Billeder af badeværelse med betongulv
Sorteret efter:
Budget
Sorter efter:Populær i dag
121 - 140 af 1.760 billeder
Item 1 ud af 3
We teamed up with an investor to design a one-of-a-kind property. We created a very clear vision for this home: Scandinavian minimalism. Our intention for this home was to incorporate as many natural materials that we could. We started by selecting polished concrete floors throughout the entire home. To balance this masculinity, we chose soft, natural wood grain cabinetry for the kitchen, bathrooms and mudroom. In the kitchen, we made the hood a focal point by wrapping it in marble and installing a herringbone tile to the ceiling. We accented the rooms with brass and polished chrome, giving the home a light and airy feeling. We incorporated organic textures and soft lines throughout. The bathrooms feature a dimensioned shower tile and leather towel hooks. We drew inspiration for the color palette and styling by our surroundings - the desert.

Earthy bathroom shower design with slate tile and custom wood bench seat. Includes recessed soap niche with matching wood surround and matte black fixtures.
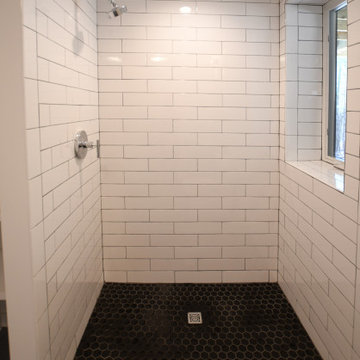
Fantastic Mid-Century Modern Ranch Home in the Catskills - Kerhonkson, Ulster County, NY. 3 Bedrooms, 3 Bathrooms, 2400 square feet on 6+ acres. Black siding, modern, open-plan interior, high contrast kitchen and bathrooms. Completely finished basement - walkout with extra bath and bedroom.
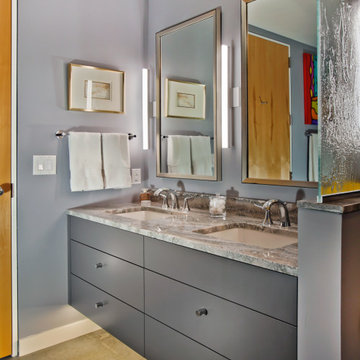
Project:: Partners 4, Design, 2019
Designer:: Anne Newman, ASID
Cabinetry:: Crystal Cabinets
Photography:: Gilbertson Photography
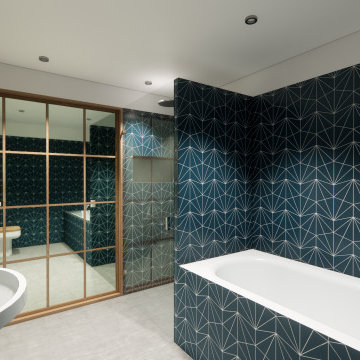
Bath and shower room with microcement flooring going into a walk in shower and blue wall tiles
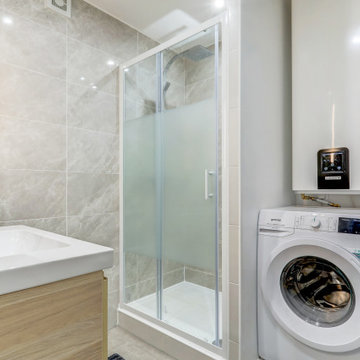
Dans le cadre d'un investissement locatif, mon client, expatrié à près de 20 000 km m'a confié la gestion totale de cette rénovation de 70m2 en plein coeur de Marseille, de l'état des lieux à la livraison meublée et clé en main.
L'enjeu principal était d'implanter 3 chambres spacieuses alors qu'il n'en existait que 2 petites à l'origine. J'ai repensé l'ensemble des cloisonnements afin de lui offrir les espaces désirés et une salle d'eau supplémentaire. En regroupant le coin TV, le coin repas et la cuisine dans une même et large pièce, nous sommes parvenus à satisfaire toutes les attentes !

Il bagno crea una continuazione materica con il resto della casa.
Si è optato per utilizzare gli stessi materiali per il mobile del lavabo e per la colonna laterale. Il dettaglio principale è stato quello di piegare a 45° il bordo del mobile per creare una gola di apertura dei cassetti ed un vano a giorno nella parte bassa. Il lavabo di Duravit va in appoggio ed è contrastato dalle rubinetterie nere Gun di Jacuzzi.
Le pareti sono rivestite di Biscuits, le piastrelle di 41zero42.
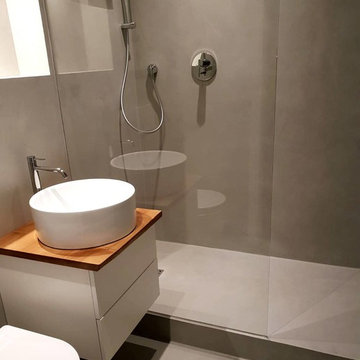
Besonders in kleinen Räumen kann eine fugenlose Gestaltung Großes bewirken: Der Verzicht auf Fugen beruhigt die Wand- und Bodenflächen optisch und lässt sie großzügiger wirken.
In diesem kleinen Hamburger Badezimmer ist dieses Konzept jedenfalls bestens aufgegangen - dort wo eine Wanne stand, findet heute eine große Dusche Platz und der bis in die Dusche einheitlich gestaltete Boden schafft optisch Raum, wo eigentlich kaum Platz ist. Die warme Echtholz-Konsole unter dem Waschtisch passt sich farblich toll in das Konzept aus kühlen Naturtönen ein und sogar die Front des Einbauschranks über dem WC ist einheitlich in Wandoptik gestaltet.
Alles in allem ein gelungenes Wohlfühl-Konzept auf nicht einmal 3,5 Quadratmetern.
1.760 Billeder af badeværelse med betongulv
7

