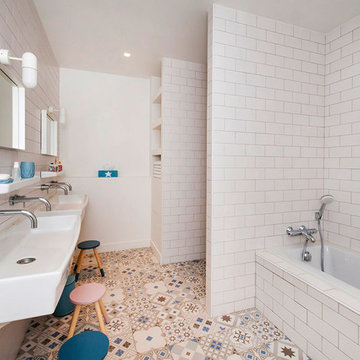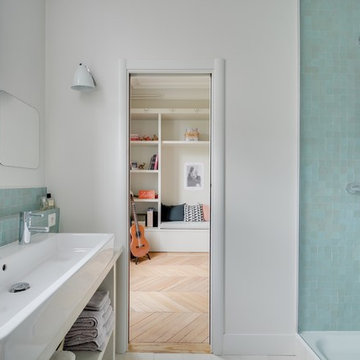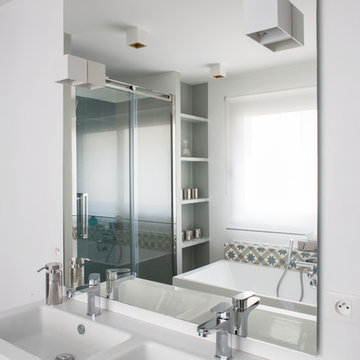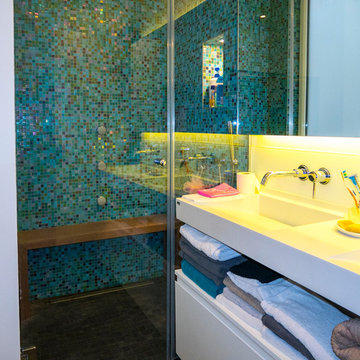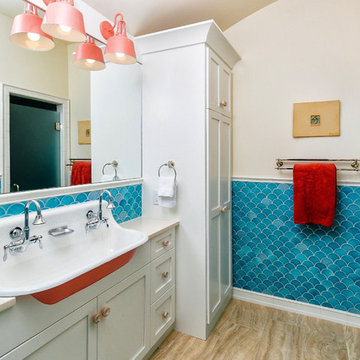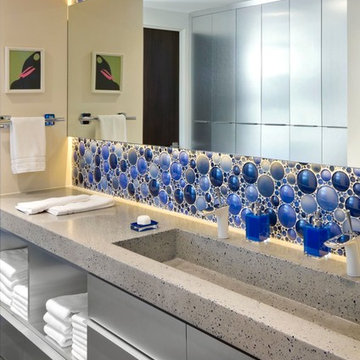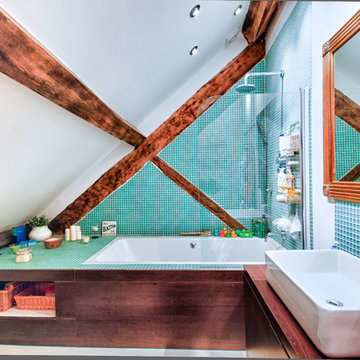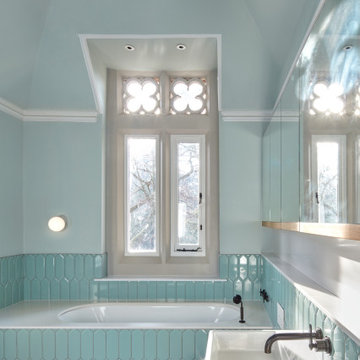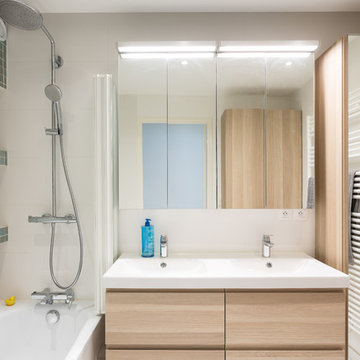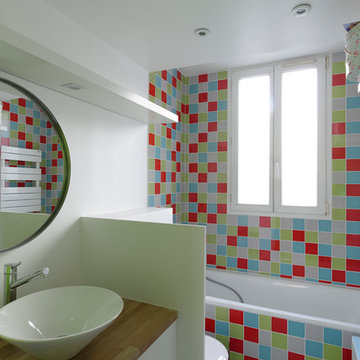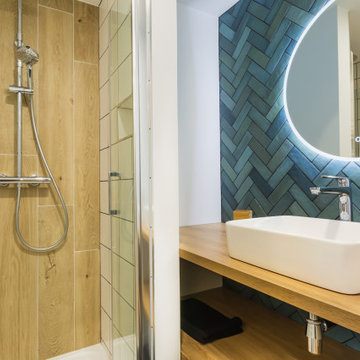423 Billeder af badeværelse med blå fliser og en aflang håndvask
Sorteret efter:
Budget
Sorter efter:Populær i dag
81 - 100 af 423 billeder
Item 1 ud af 3
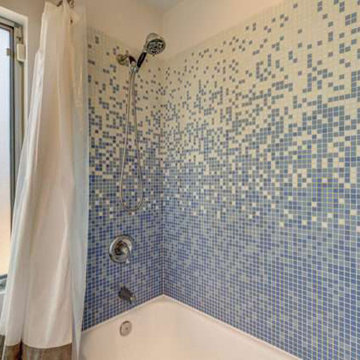
Designed by Stephanie Ericson, Inchoate Architecture Photos by Brian Reitz, Creative Vision Studios
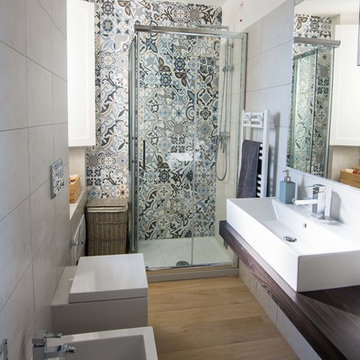
Nel bagno si sono conservate le dimensioni originarie ma si è riorganizzata la distribuzione dei sanitari, sostituendo inoltre l’originaria vasca da bagno con una doccia.
Photo: Carlo Murenu Photofraphy
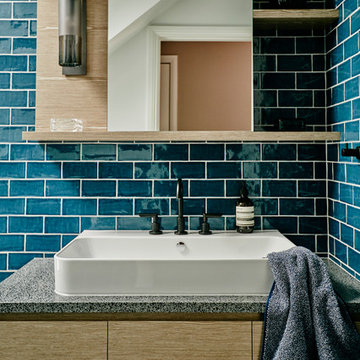
Designing bespoke joinery for the vanity allowed plentiful storage, that was divided, enabling each boy to have their own personal drawer space. With use of dark elements in the joinery, such as the black terrazzo, black tapware and black Articolo wall light, a strength and masculinity is evident, yet the handmade elements and use of textured, raw materials lighten the overall effect, so there is more a playful not overbearing masculinity (a modern sensitive male zone).
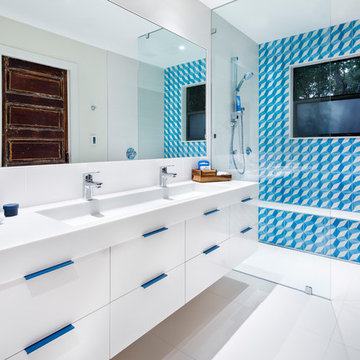
CG & S Design-Build, Austin, Texas, 2017 Regional CotY Award Winner, Residential Bath $50,001 to $75,000
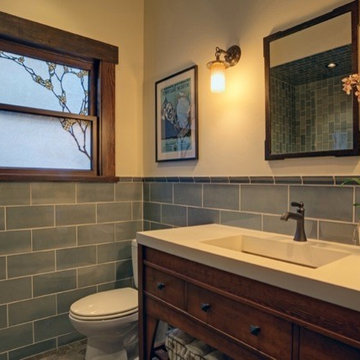
A craftsman-style bath with contemporary touches including concrete sink, Heath tile, infinity drain, marble hex flooring, and more.
Photo by Mitch Shenker
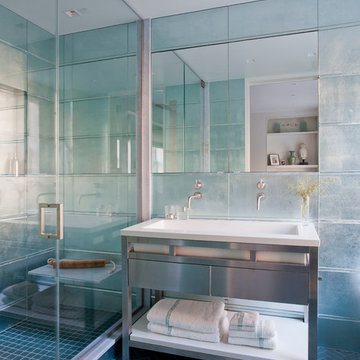
Completely gutted from floor to ceiling, a vintage Park Avenue apartment gains modern attitude thanks to its newly-opened floor plan and sleek furnishings – all designed to showcase an exemplary collection of contemporary art.
Photos by Peter Margonelli
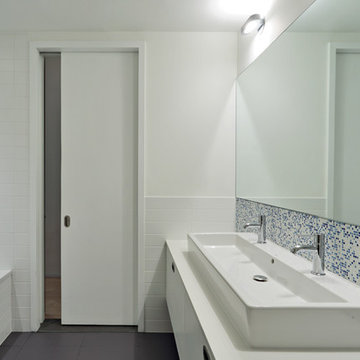
Renovation and reconfiguration of a 4500 sf loft in Tribeca. The main goal of the project was to better adapt the apartment to the needs of a growing family, including adding a bedroom to the children's wing and reconfiguring the kitchen to function as the center of family life. One of the main challenges was to keep the project on a very tight budget without compromising the high-end quality of the apartment.
Project team: Richard Goodstein, Emil Harasim, Angie Hunsaker, Michael Hanson
Contractor: Moulin & Associates, New York
Photos: Tom Sibley
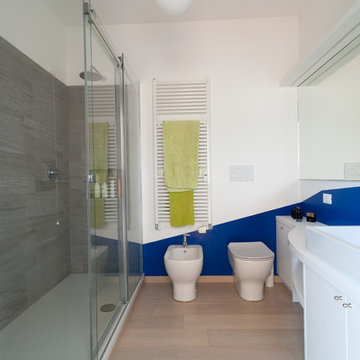
Bagno padronale con doccia separata da box in cristallo, sanitari a terra.
La parete è tagliata in due parti con una verniciatura blu che divide in due parti la parete.
La parte bassa ha la funzione di para spruzzi.
Radiatore d' arredo che funge da supporto per gli asciugamani. Lampada sferica a sospensione che scende dal soffitto.
Foto realizzate da NCA
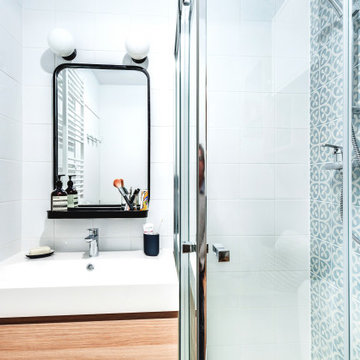
Aujourd'hui, la salle de bain est dotée d'une grande vasque et d'un miroir avec une tablette ce qui permet de poser son nécessaire de toilettes sans encombrer l'espace. Dessous un meuble occupant tout l'espace restant entre la paroi de douche et le mur permet d'optimiser au maximum le rangement.
423 Billeder af badeværelse med blå fliser og en aflang håndvask
5
