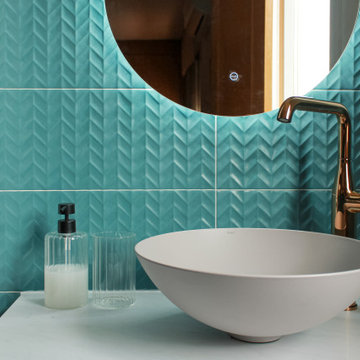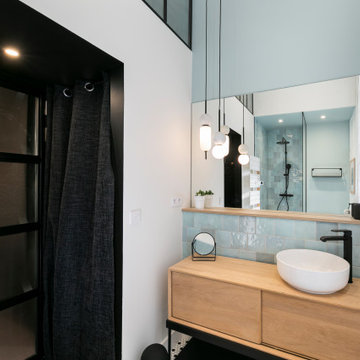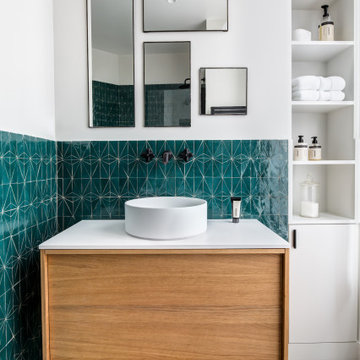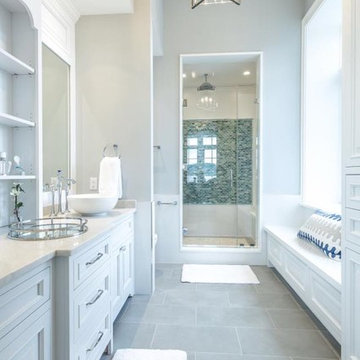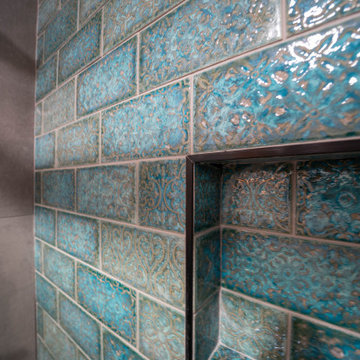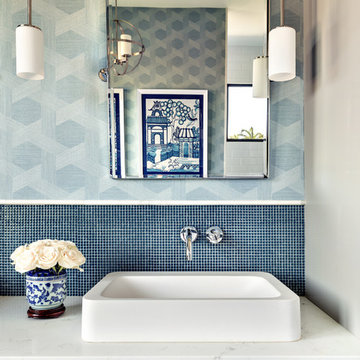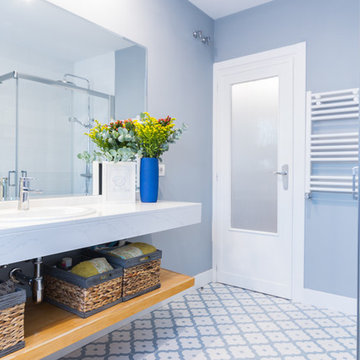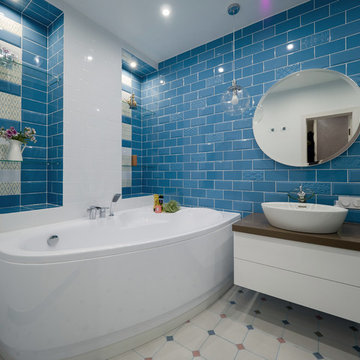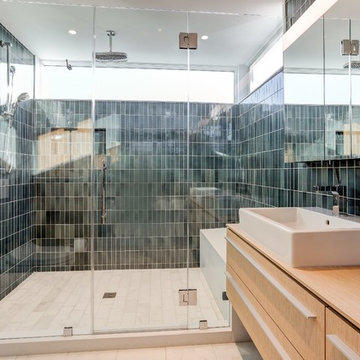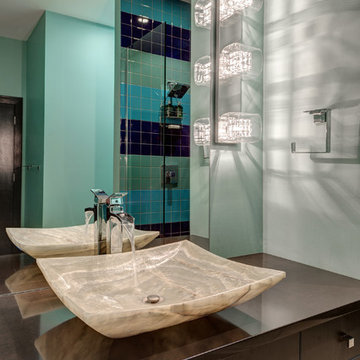2.614 Billeder af badeværelse med blå fliser og en bowlevask
Sorteret efter:
Budget
Sorter efter:Populær i dag
161 - 180 af 2.614 billeder
Item 1 ud af 3
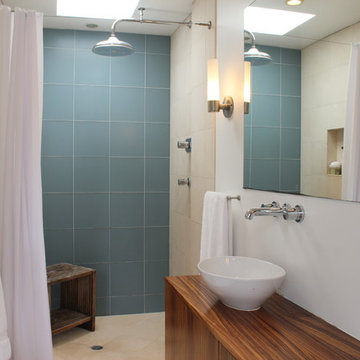
Modern westside los angeles master bathroom with rain showerhead, zebra wood custom cabinets, Ann Sacks tile. Photo by Andy Parke
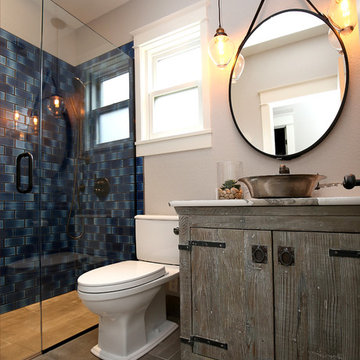
The vanity was the inspiration for this entire space. The homeowners immediately fell in love with the rustic wood and exposed hinges on this fantastic piece by Native Trails. The blue undertones in the weathered wood grain led to the blue theme in the tile as well. A concrete style porcelain tile compliments the industrial look without competing with the shower tile or the vanity.
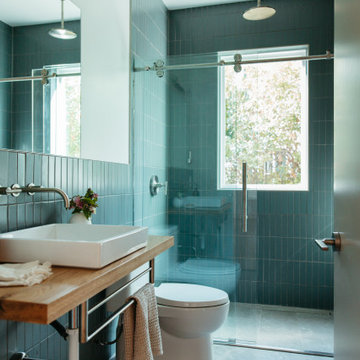
Full gut renovation of secondary bathroom updating all tile, plumbing fixtures, shower enclosure and lighting while keeping the original layout and adding storage.

Complete renovation/remodel of main bedroom and bathroom. New shower room, new ceramic tiles, new shower head system, new floor tile installation, new furniture, restore and repair of walls, painting, and electric installations (fans, lights, vents)
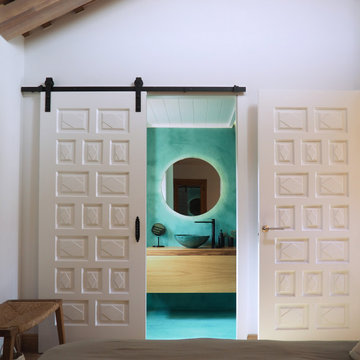
Entrada desde la suite al baño. Aquí buscamos el contraste de tonalidades entre el minimalismo de la casa y los tonos azules de los baños que evocan al mar y dan personalidad a las intervenciones.
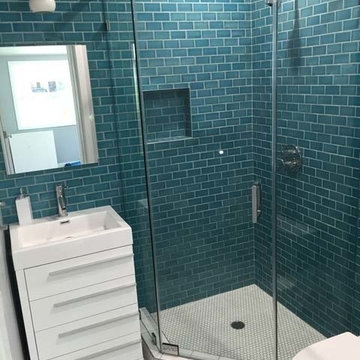
Sherman Oaks, CA - Complete Bathroom Remodel
Installation of all tile; Shower, walls, floor and backsplash. Installation of clear glass shower enclosure, modern square vanity, mirrors, faucets and fixtures as well as all plumbing and electrical needs per the project.

Built in 1998, the 2,800 sq ft house was lacking the charm and amenities that the location justified. The idea was to give it a "Hawaiiana" plantation feel.
Exterior renovations include staining the tile roof and exposing the rafters by removing the stucco soffits and adding brackets.
Smooth stucco combined with wood siding, expanded rear Lanais, a sweeping spiral staircase, detailed columns, balustrade, all new doors, windows and shutters help achieve the desired effect.
On the pool level, reclaiming crawl space added 317 sq ft. for an additional bedroom suite, and a new pool bathroom was added.
On the main level vaulted ceilings opened up the great room, kitchen, and master suite. Two small bedrooms were combined into a fourth suite and an office was added. Traditional built-in cabinetry and moldings complete the look.
2.614 Billeder af badeværelse med blå fliser og en bowlevask
9


