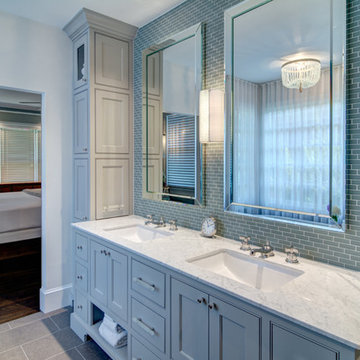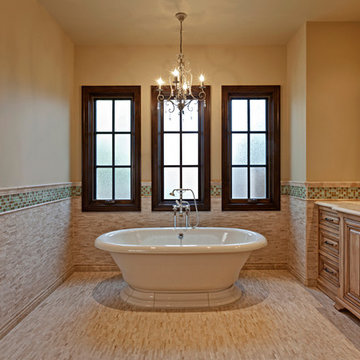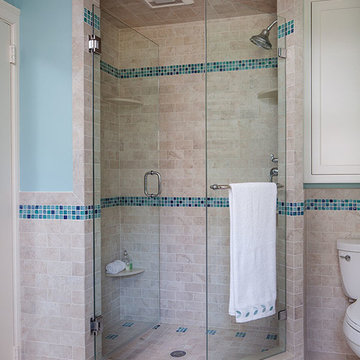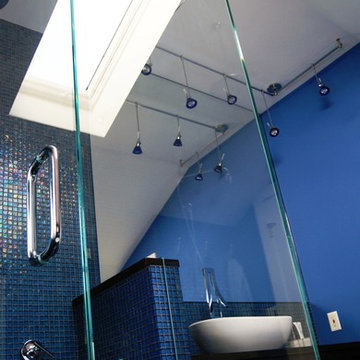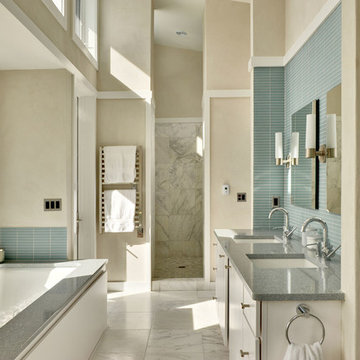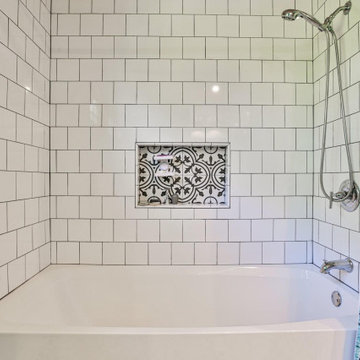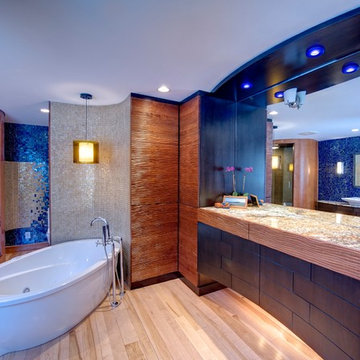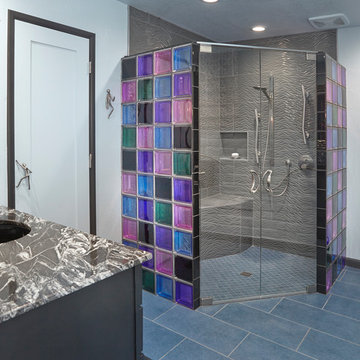1.636 Billeder af badeværelse med blå fliser og granitbordplade
Sorteret efter:
Budget
Sorter efter:Populær i dag
141 - 160 af 1.636 billeder
Item 1 ud af 3
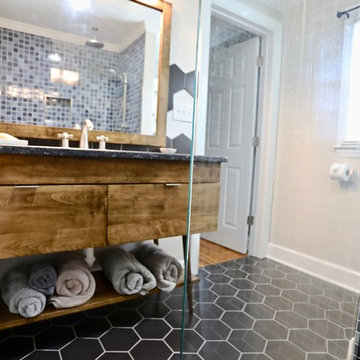
This 48" long vanity was custom made to be a little slimmer to help give the room more space. The round legs are attached at an angle and the low profile hardware is a great compliment. The added storage space for towels underneath keeps them on hand as you step out of the shower.

Sweet little guest bathroom. We gutted the space, new vanity, toilet tub, installed tile and wainscoting, mirror light fixtures and stained glass window
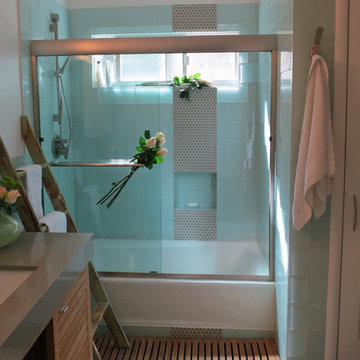
Master bathroom doubles as teenagers bathroom. This light and airy bathroom has a subtle underwater theme using Ann Sack glass tiles matte penny mosaic and 12" x 6" gloss tile and Heath Ceramic overstock tile on the floor to provide a sand like bottom. Lots of extras including plenty of towel/robe hooks, towel bars, teak floor mat and vanity, with a gray granite countertop. Extra faucet with hose and floor drain aids in any clean-up job. The fiberglass tub was recycled to give a transitional look for this contemporary underwater bathroom theme. Hand held shower head on sliding rail makes for easy clean-up in bathroom and height adjustment for growing teenagers. A unique painted ladder recycled from children's bunk bed created by Santa Cruz artist Elijah Pfotenhauer of paintedladder.com
Photo By: Carol Heimann of Viz-Art-Dance & Design
viz-art-dance.info
Builder: Shami Studio shamiweb.com
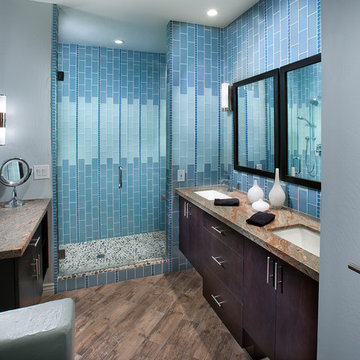
Photo: Dino Tom
Turned subway tile, wood look porcelain floor in this galley style guest bathroom.
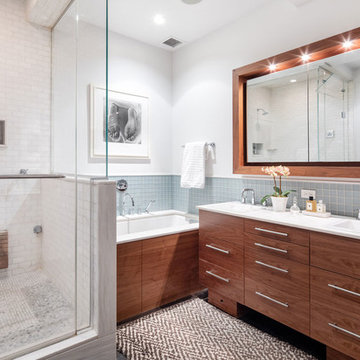
The soft colors and varied patterns in this bathroom make it feel interesting and special. We used space saving tricks to accommodate a spacious shower, a small bathtub, and a stylish double sink vanity!
Project completed by New York interior design firm Betty Wasserman Art & Interiors, which serves New York City, as well as across the tri-state area and in The Hamptons.
For more about Betty Wasserman, click here: https://www.bettywasserman.com/
To learn more about this project, click here:
https://www.bettywasserman.com/spaces/chelsea-nyc-live-work-loft/
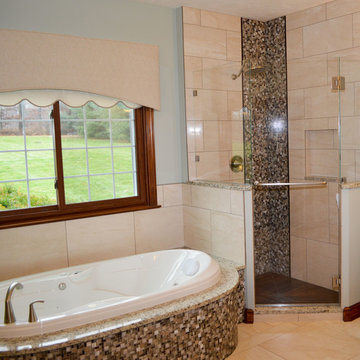
Forming a corner shower included framing 54-inch high partial walls on each side of the framless shower door. The pivot shower door allows the user to open the door inward or outward and has a towel bar installed on the outside. Wall tiles in 24"X24" complete the surrounding shower and tub walls. This shower offers a smartly contrasting vertical accent in mosaic glass tiles which match the tub deck face.There is a tiled shower niche which does not interrupt the tiled pattern in shower design.
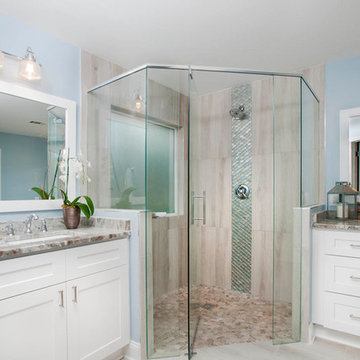
These homeowners chose to update their master bathroom and remove the bathtub and relocate the shower. This allowed us to give the homeowners 2 separate vanity areas.
Jan Stittleburg of JS Photo FX
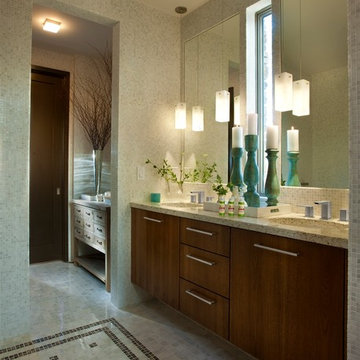
Photos copyright 2012 Scripps Network, LLC. Used with permission, all rights reserved.
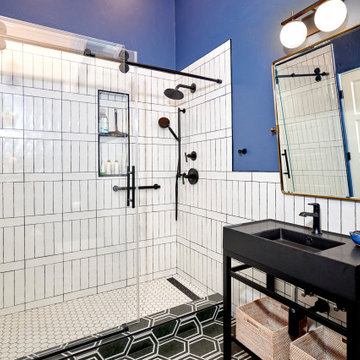
Bold Bathroom with blue walls white vertical subway tile and black grout. Creates a bold statement for this room.
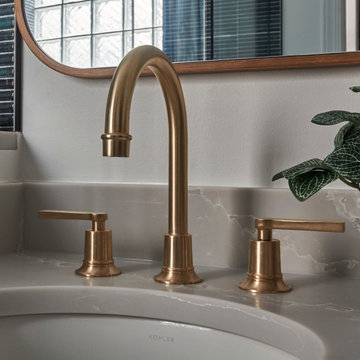
We extended the vanity by shifting the toilet and adding a sink to make it a double and operate as more of a primary bathroom space. We also removed a half wall at the original built in tub to accommodate and create a more open space for a modern freestanding tub. Lastly, we opened the shower area and took the full height partition wall into a half wall with open glass above to continue to make the entire space feel more open.
https://123remodeling.com/

The neighboring guest bath perfectly complements every detail of the guest bedroom. Crafted with feminine touches from the soft blue vanity and herringbone tiled shower, gold plumbing, and antiqued elements found in the mirror and sconces.
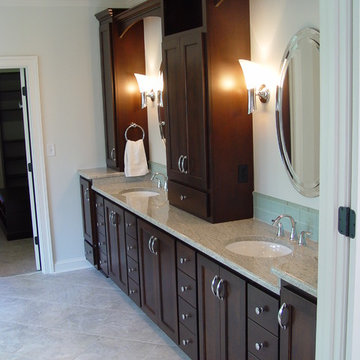
Master Bathroom, Master Closet and Exercise Room Project by T.R. Construction, Inc. All photos taken by T.R. Construction, Inc.
1.636 Billeder af badeværelse med blå fliser og granitbordplade
8
