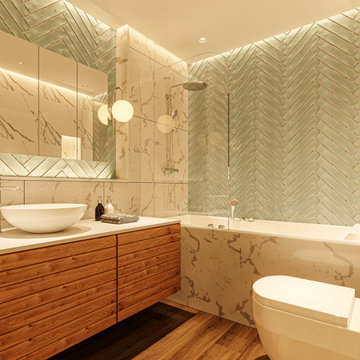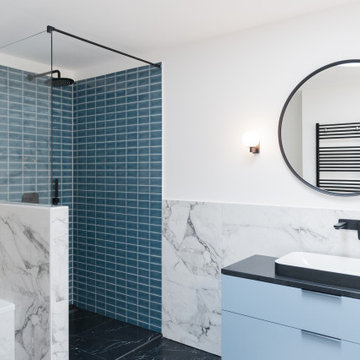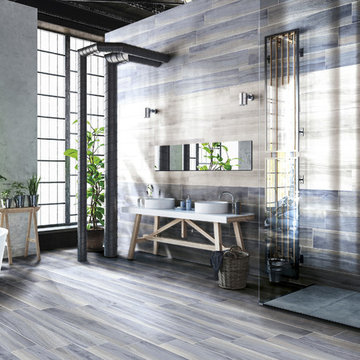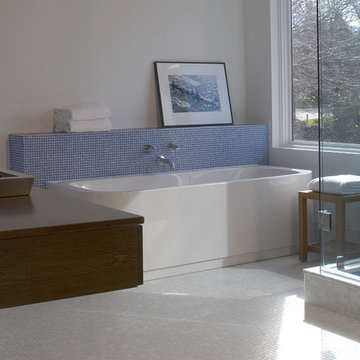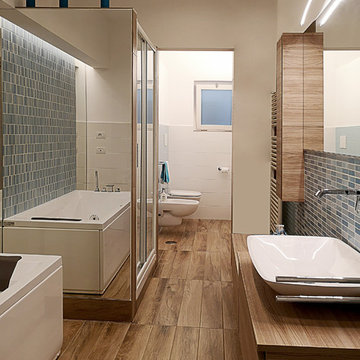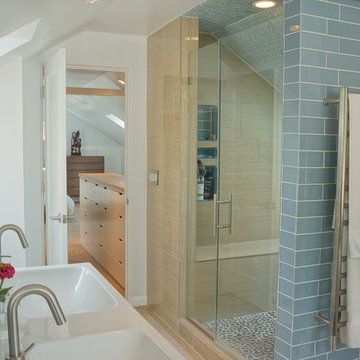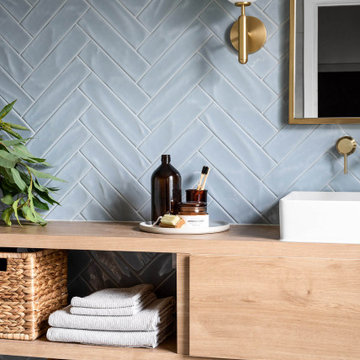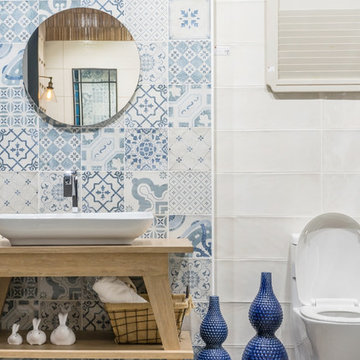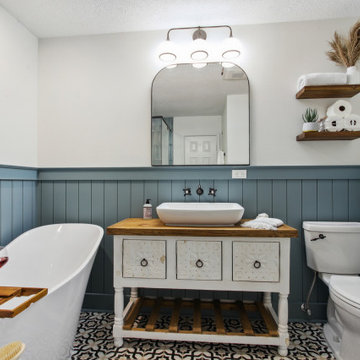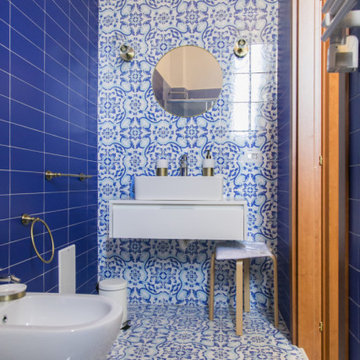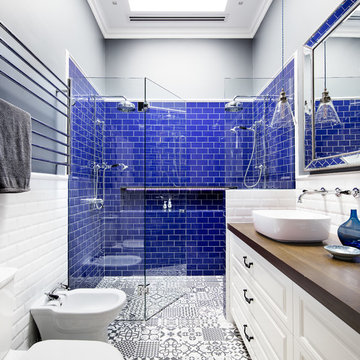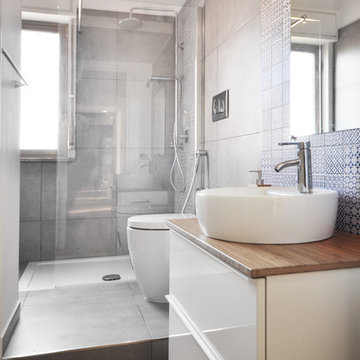1.020 Billeder af badeværelse med blå fliser og træbordplade
Sorteret efter:
Budget
Sorter efter:Populær i dag
161 - 180 af 1.020 billeder
Item 1 ud af 3
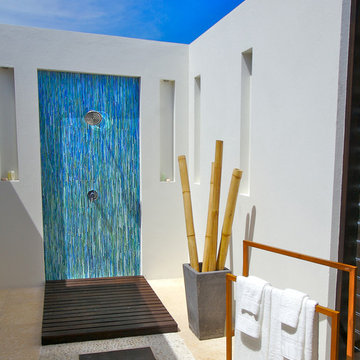
Allison Eden Studios designs custom glass mosaics in New York City and ships worldwide. The subtle blue-green mosaic gradation contrasts nicely when combined with bones and whites.
Gary Goldenstein
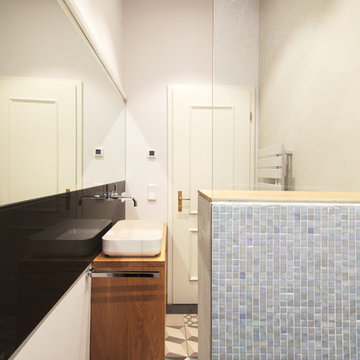
Um das typische Berliner Schlauchbad effektiv zu nutzen ist eine geschickte Raumaufteilung essentiell.
Hier wird die Duschtrennwand gleichzeitig als Installationswand für das WC genutzt, was man aus dieser Perspektive gar nicht wahrnimmt.
Armaturen: Dornbracht Meta 02
Waschbecken: ALAPE
WC: Duravit Me by Starck
Duschrinne: Dallmer Cerawall
WC-Element und Drückerplatte : TECE
Einbaustahler und Spiegelbeleuchtung: Deltalight
Heizkörper : HSK
Möbel,Glaswand und Glaspaneel: handwerkliche Anfertigung
Wandfliesen: Glasmosaik SICIS
Wandputz: Volimea-Percamo
Bodenfliesen: Feinsteinzeug von GOLEM
Fotos von Florian Goldmann
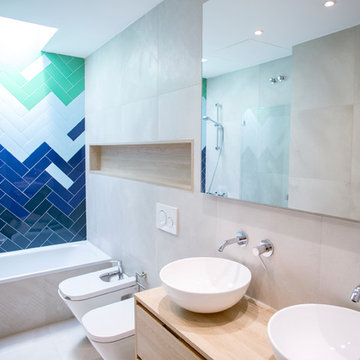
Los baños dispones de un equipamiento sanitario compuesto por lavabo, pareja inodoro y bidet y ducha o bañera. Elementos que ofrecen las mejoras prestaciones y funcionalidad en su uso. Grupo Inventia.
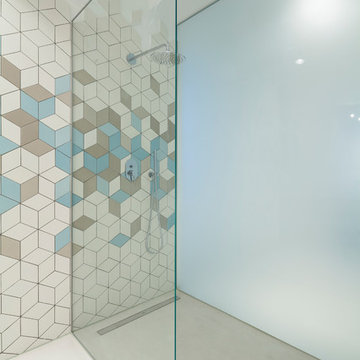
Sanierung #Wohnungsumbau #Mini-Loft #Wohnküche #Einbaumöbel #maßgefertigt #sichtbares Mauerwerk #beschichteter Estrich #Fotos Christoph Panzer
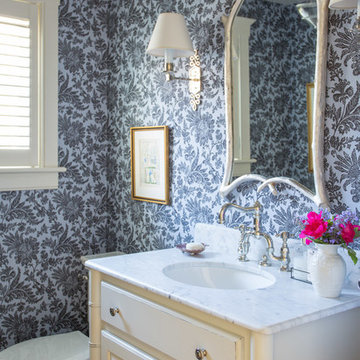
Published in the NORTHSHORE HOME MAGAZINE Fall 2015 issue, this home was dubbed 'Manchester Marvel'.
Before its renovation, the home consisted of a street front cottage built in the 1820’s, with a wing added onto the back at a later point. The home owners required a family friendly space to accommodate a large extended family, but they also wished to retain the original character of the home.
The design solution was to turn the rectangular footprint into an L shape. The kitchen and the formal entertaining rooms run along the vertical wing of the home. Within the central hub of the home is a large family room that opens to the kitchen and the back of the patio. Located in the horizontal plane are the solarium, mudroom and garage.
Client Quote
"He (John Olson of OLSON LEWIS + Architects) did an amazing job. He asked us about our goals and actually walked through our former house with us to see what we did and did not like about it. He also worked really hard to give us the same level of detail we had in our last home."
“Manchester Marvel” clients.
Photo Credits:
Eric Roth
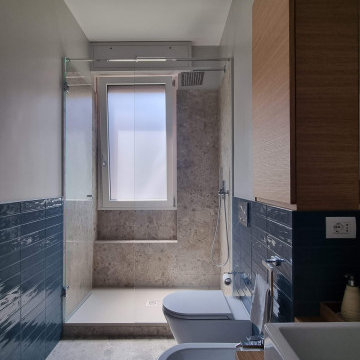
Vista del bagno della zona notte. Prospettiva verso la doccia. Pavimento e rivestimento doccia in gres. Box doccia in cristallo temperato trasparente spessore 8mm. rivestimento delle pareti in bicottura strutturata colore carta da zucchero finitura lucida.
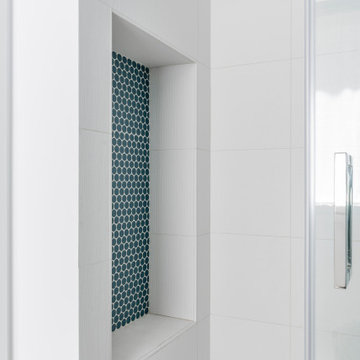
Il bagno secondario di Casa s9 presenta una piccola finestra circolare che permette al bagno cieco di essere sufficientemente luminoso senza avere una finestra diretta sull'esterno. Il rivestimento alto è in piastrelle bianche nella zona doccia e in piastrelle blu brillante sulla parete principale dei sanitari.
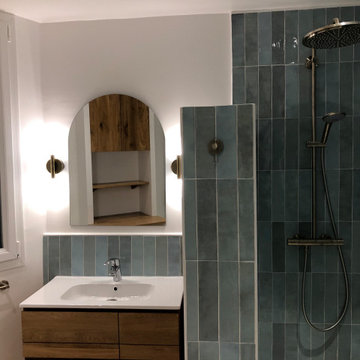
Ré agencement et rénovation complète d'une salle d'eau. Zellige sur les murs, travertin au sol.
1.020 Billeder af badeværelse med blå fliser og træbordplade
9
